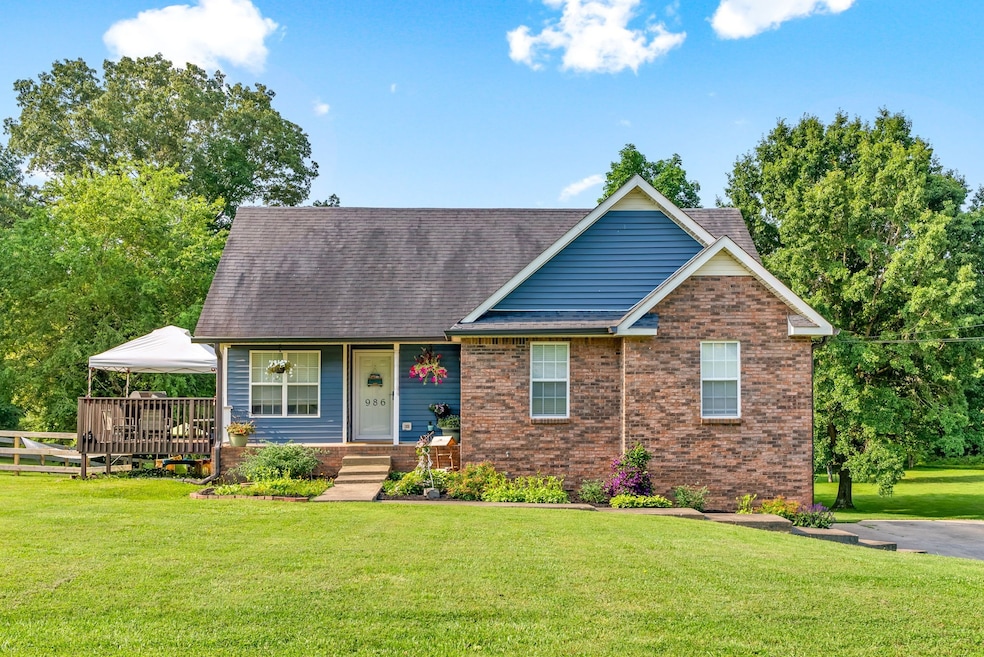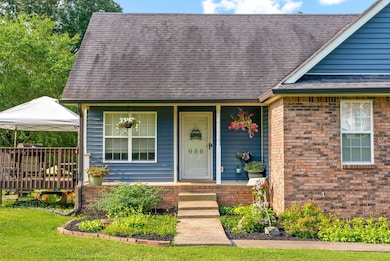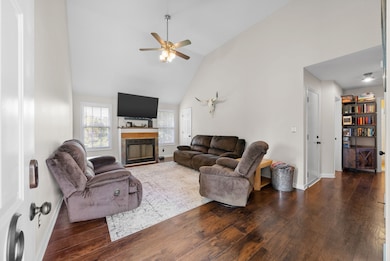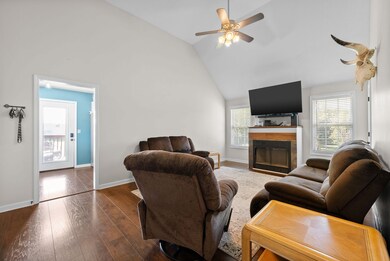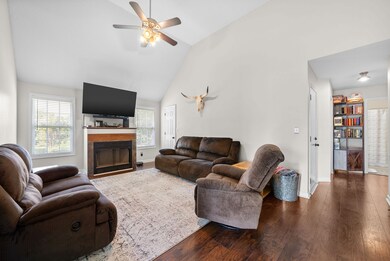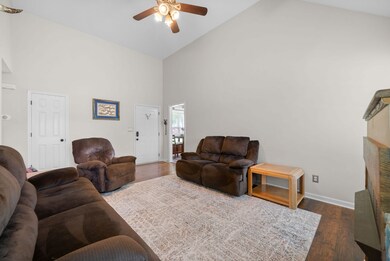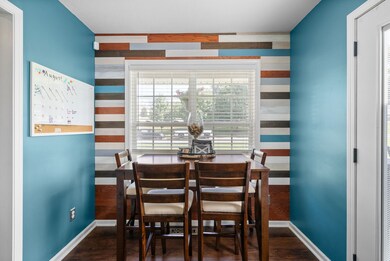986 Trey Phillips Dr Clarksville, TN 37042
Highlights
- Deck
- High Ceiling
- Stainless Steel Appliances
- Woodlawn Elementary School Rated A-
- No HOA
- 1 Car Attached Garage
About This Home
Welcome to this charming 3 bedroom, 2 bathroom home set on a spacious 1-acre lot just minutes from Fort Campbell! Featuring a warm and inviting layout, this home offers plenty of space both inside and out. The open living areas flow into a functional kitchen, perfect for everyday living and entertaining. The home boasts beautiful finishes throughout, with thoughtful details that make it truly move-in ready. An unfinished basement provides tons of potential for extra living space, a workshop, or a hobby room, while still offering abundant storage options. Enjoy the peace and privacy of country living with the convenience of being close to post, shopping, and dining. With its perfect balance of comfort, charm, and space, this property is ready to welcome you home!
Listing Agent
EVOLVE Real Estate, LLC Brokerage Phone: 9312219756 License #360337 Listed on: 11/25/2025
Home Details
Home Type
- Single Family
Est. Annual Taxes
- $1,472
Year Built
- Built in 2001
Parking
- 1 Car Attached Garage
- Basement Garage
- Driveway
Home Design
- Brick Exterior Construction
- Shingle Roof
- Vinyl Siding
Interior Spaces
- 1,400 Sq Ft Home
- Property has 1 Level
- High Ceiling
- Ceiling Fan
- Family Room with Fireplace
- Laminate Flooring
- Basement Fills Entire Space Under The House
Kitchen
- Microwave
- Dishwasher
- Stainless Steel Appliances
Bedrooms and Bathrooms
- 3 Main Level Bedrooms
- 2 Full Bathrooms
Laundry
- Dryer
- Washer
Schools
- Woodlawn Elementary School
- New Providence Middle School
- Northwest High School
Utilities
- Central Heating and Cooling System
- Septic Tank
Additional Features
- Deck
- Back Yard Fenced
Listing and Financial Details
- Property Available on 11/25/25
- Assessor Parcel Number 063077C F 00500 00008077C
Community Details
Overview
- No Home Owners Association
- Southwinds Subdivision
Pet Policy
- Pets Allowed
Map
Source: Realtracs
MLS Number: 3050638
APN: 077C-F-005.00
- 570 Barney Ln
- 0 Dotsonville Rd
- 1149 Hunting Creek Ct
- 625 Bumblebee Way
- 830 Snapdragon Ct
- 1681 Dotsonville Rd
- 412 N Starwood Ct
- 418 N Starwood Ct
- 1789 Double r Blvd
- 1620 Wonderboy Ct
- 1141 Reda Dr
- 1161 Reda Dr
- 1666 Sparkleberry Dr
- 1681 Adswood Rd
- 311 Gip Manning Rd
- 1499 Wilderness Way
- 2642 Cummings Cir
- 1330 Reda Dr
- 4025 Sadie Grace Way
- 4017 Sadie Grace Way
- 500 Wooten Rd
- 3851 Dailey Rd
- 944 Sable Dr
- 3409 Dailey Rd
- 354 Galway Dr
- 1143 Lisenbee Way
- 1387 Dover Rd
- 720 Arrowfield Dr
- 860 Potters Ln
- 512 Linda Ln
- 2056 Lintwood Dr
- 2030 Lintwood Dr
- 421 High Point Rd
- 804 Waldon Ct
- 808 Waldon Ct
- 579 Cynthia Dr
- 474 Ginkgo Dr
- 607 Hollow Crest
- 680 Arms Dr
- 608 Joshua Dr
