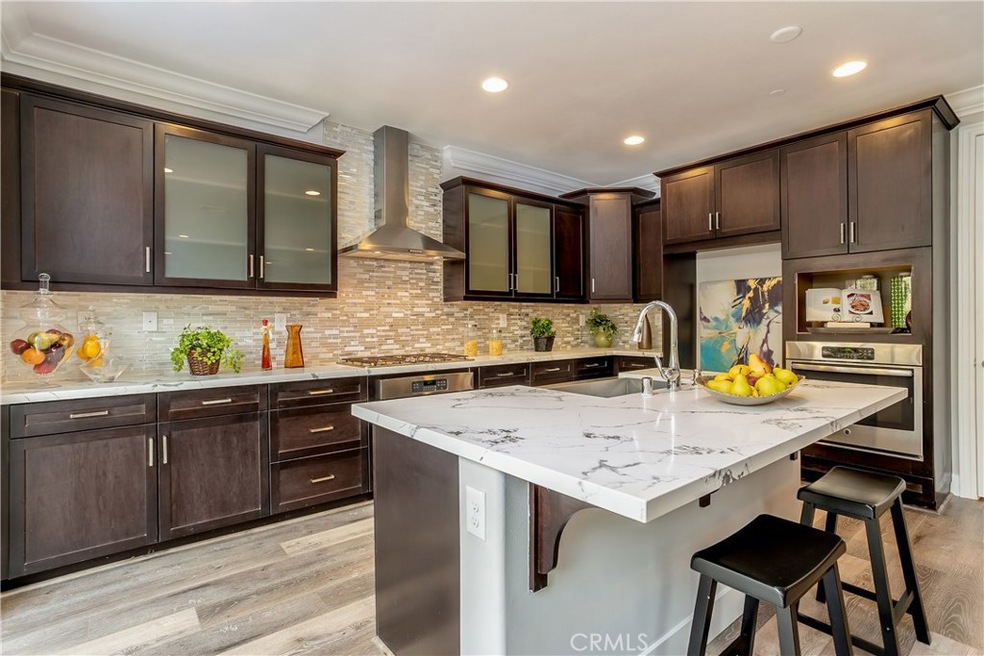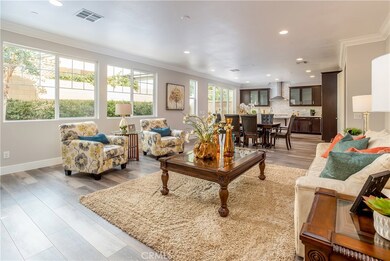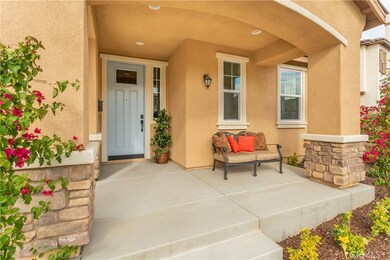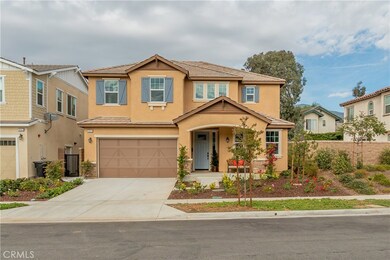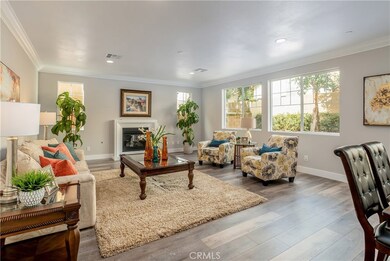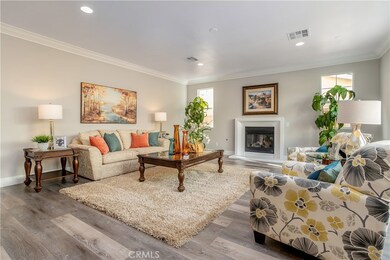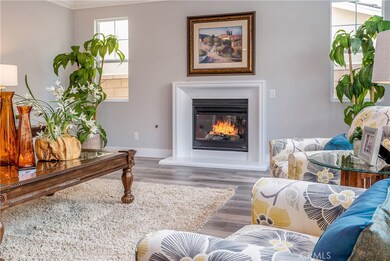
9860 La Vine Ct Rancho Cucamonga, CA 91701
Highlights
- Two Primary Bedrooms
- Updated Kitchen
- Mountain View
- Alta Loma Junior High Rated A-
- Open Floorplan
- Wood Flooring
About This Home
As of January 2021This spectacular estate built by D.R. Horton in 2017. Elegant & tastefully Newly upgraded with over $50,000 upgrades included granite counters, wood flooring and recessed lighting thru-out. 4 Bedrooms 3.5 Bathrooms (One large suite with bath in downstairs). 9 foot ceilings upstairs and downstairs. High efficiency central AC with wi-fi thermostats. Built in pest control system. Gourmet kitchen with large island, walk-in pantry and Stainless Steel appliances. Large family room w/fireplace and open to the kitchen. Upstairs has a large loft can be office or game room. Huge master w/walk-in closet. Close to schools, 99 ranch Chinese supermarket, parks, shopping centers and Victoria Gardens Mall. Convenience location. Alto Loma School District. NO HOA FEE.
Last Agent to Sell the Property
RE/MAX MASTERS REALTY License #01258213 Listed on: 11/21/2019
Last Buyer's Agent
Ricardo Carrillo
Quality Real Estate Corp. License #01476100
Home Details
Home Type
- Single Family
Est. Annual Taxes
- $8,718
Year Built
- Built in 2017 | Remodeled
Lot Details
- 4,384 Sq Ft Lot
- South Facing Home
- Block Wall Fence
- Landscaped
Parking
- 2 Car Attached Garage
- Porte-Cochere
- Parking Available
- Garage Door Opener
Property Views
- Mountain
- Neighborhood
Home Design
- Concrete Roof
Interior Spaces
- 2,787 Sq Ft Home
- 2-Story Property
- Open Floorplan
- Recessed Lighting
- Double Pane Windows
- Entryway
- Family Room with Fireplace
- Great Room
- Family Room Off Kitchen
- L-Shaped Dining Room
- Den
- Loft
Kitchen
- Updated Kitchen
- Breakfast Area or Nook
- Open to Family Room
- Gas Range
- Dishwasher
- Kitchen Island
- Granite Countertops
- Disposal
Flooring
- Wood
- Tile
Bedrooms and Bathrooms
- 4 Bedrooms | 1 Main Level Bedroom
- Double Master Bedroom
- Walk-In Closet
- Remodeled Bathroom
- Jack-and-Jill Bathroom
- 4 Full Bathrooms
- Granite Bathroom Countertops
- Dual Vanity Sinks in Primary Bathroom
- Bathtub with Shower
- Separate Shower
Laundry
- Laundry Room
- Laundry on upper level
Utilities
- Forced Air Heating and Cooling System
- Sewer Paid
Community Details
- No Home Owners Association
Listing and Financial Details
- Tax Lot 43
- Tax Tract Number 18912
- Assessor Parcel Number 1076182430000
Ownership History
Purchase Details
Home Financials for this Owner
Home Financials are based on the most recent Mortgage that was taken out on this home.Purchase Details
Home Financials for this Owner
Home Financials are based on the most recent Mortgage that was taken out on this home.Similar Homes in Rancho Cucamonga, CA
Home Values in the Area
Average Home Value in this Area
Purchase History
| Date | Type | Sale Price | Title Company |
|---|---|---|---|
| Grant Deed | $740,000 | Chicago Title Company | |
| Grant Deed | $707,500 | Fidelity National Title Ma |
Property History
| Date | Event | Price | Change | Sq Ft Price |
|---|---|---|---|---|
| 01/12/2021 01/12/21 | Sold | $740,000 | +5.7% | $266 / Sq Ft |
| 12/01/2020 12/01/20 | Pending | -- | -- | -- |
| 11/15/2020 11/15/20 | Price Changed | $699,900 | -6.6% | $251 / Sq Ft |
| 02/26/2020 02/26/20 | Price Changed | $749,000 | -3.9% | $269 / Sq Ft |
| 01/19/2020 01/19/20 | Price Changed | $779,000 | -2.5% | $280 / Sq Ft |
| 11/21/2019 11/21/19 | For Sale | $799,000 | 0.0% | $287 / Sq Ft |
| 05/05/2017 05/05/17 | Rented | $2,980 | 0.0% | -- |
| 05/04/2017 05/04/17 | Price Changed | $2,980 | 0.0% | $1 / Sq Ft |
| 05/01/2017 05/01/17 | Sold | $707,395 | 0.0% | $240 / Sq Ft |
| 04/24/2017 04/24/17 | Price Changed | $3,000 | -3.2% | $1 / Sq Ft |
| 04/13/2017 04/13/17 | For Rent | $3,100 | 0.0% | -- |
| 03/06/2017 03/06/17 | Pending | -- | -- | -- |
| 01/17/2017 01/17/17 | For Sale | $703,370 | -- | $239 / Sq Ft |
Tax History Compared to Growth
Tax History
| Year | Tax Paid | Tax Assessment Tax Assessment Total Assessment is a certain percentage of the fair market value that is determined by local assessors to be the total taxable value of land and additions on the property. | Land | Improvement |
|---|---|---|---|---|
| 2025 | $8,718 | $800,998 | $200,249 | $600,749 |
| 2024 | $8,718 | $785,293 | $196,323 | $588,970 |
| 2023 | $8,523 | $769,896 | $192,474 | $577,422 |
| 2022 | $8,501 | $754,800 | $188,700 | $566,100 |
| 2021 | $9,215 | $758,471 | $265,466 | $493,005 |
| 2020 | $11,329 | $750,694 | $262,744 | $487,950 |
| 2019 | $8,523 | $735,974 | $257,592 | $478,382 |
| 2018 | $8,335 | $721,543 | $252,541 | $469,002 |
| 2017 | $2,468 | $207,111 | $207,111 | $0 |
| 2016 | $2,405 | $203,050 | $203,050 | $0 |
Agents Affiliated with this Home
-
Jenny Xu

Seller's Agent in 2021
Jenny Xu
RE/MAX
(626) 674-7368
3 in this area
213 Total Sales
-
JOYCE Chen

Seller Co-Listing Agent in 2021
JOYCE Chen
RE/MAX
(909) 445-8100
3 in this area
38 Total Sales
-
R
Buyer's Agent in 2021
Ricardo Carrillo
Quality Real Estate Corp.
-
P
Seller's Agent in 2017
Pete Sayegh
NON-MEMBER/NBA or BTERM OFFICE
-
T
Seller Co-Listing Agent in 2017
Teresa Taylor
NON-MEMBER/NBA or BTERM OFFICE
-
S
Buyer's Agent in 2017
Sylvia Kwok
High Ten Partners, Inc.
Map
Source: California Regional Multiple Listing Service (CRMLS)
MLS Number: TR19263525
APN: 1076-182-43
- 7018 Princeton Place
- 9800 Baseline Rd Unit 17
- 9800 Baseline Rd Unit 82
- 9800 Baseline Rd Unit 62
- 6949 Laguna Place Unit B1
- 9764 Huntington Dr Unit A
- 6961 Cambridge Ave
- 6946 Archibald Ave
- 6880 Archibald Ave Unit 40
- 6880 Archibald Ave Unit 43
- 6880 Archibald Ave Unit 114
- 9611 Monte Vista St
- 7320 Ramona Ave
- 10040 Jonquil Dr
- 9740 Woodleaf Dr
- 10210 Baseline Rd Unit 62
- 10210 Baseline Rd Unit 115
- 10210 Baseline Rd Unit 289
- 10210 Baseline Rd Unit 218
- 6765 Jadeite Ave
