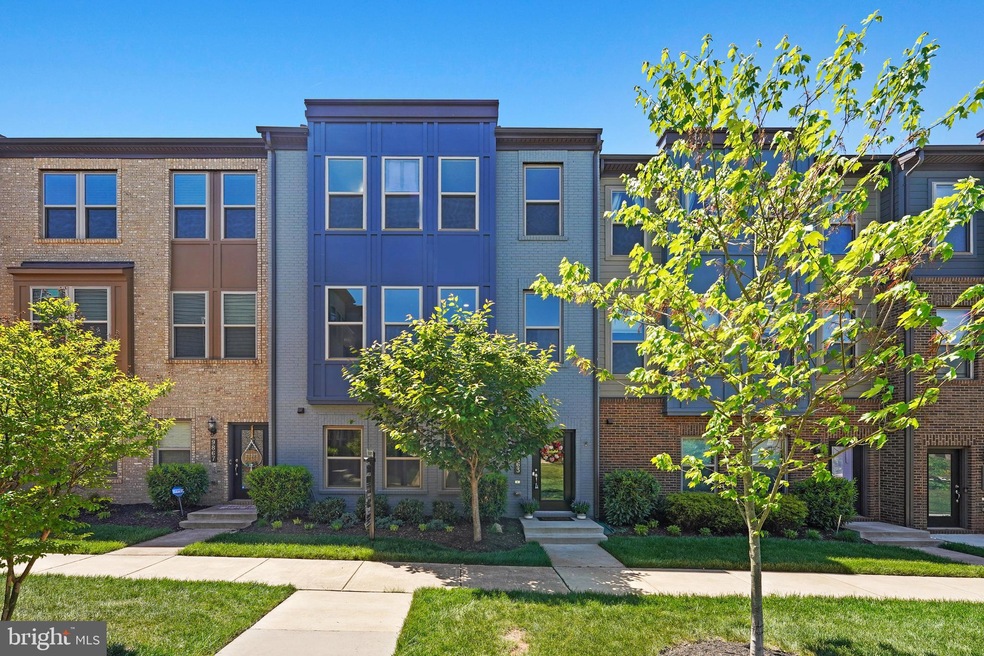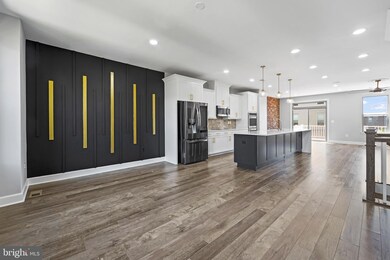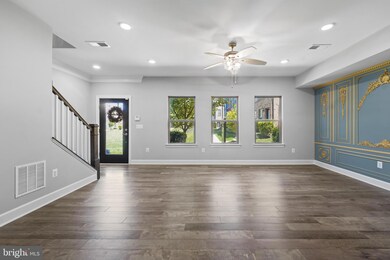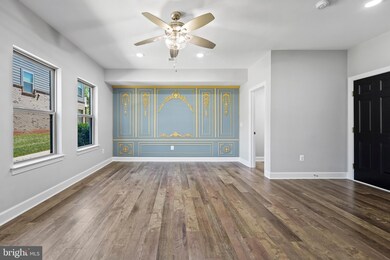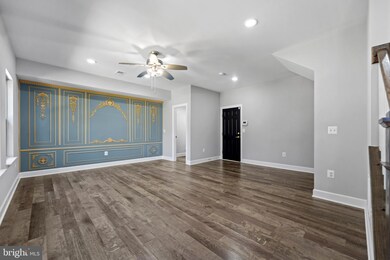
9863 Gillum Way Manassas, VA 20110
Old Town Manassas NeighborhoodHighlights
- Gourmet Kitchen
- Colonial Architecture
- Wood Flooring
- Open Floorplan
- Deck
- Courtyard Views
About This Home
As of June 2024Step into this stunning townhouse, where every detail has been meticulously upgraded to provide a luxurious living experience. As you approach the exterior, you'll notice the freshly painted front façade, inviting you in with its renewed charm. Step onto the extra wide back deck, where the wood has been stained to perfection, offering a tranquil outdoor space for relaxation.
Upon entering, you'll be greeted by a sense of elegance as the entire house has been freshly painted, from walls and ceilings to doors and trims. The transformation from white doors and silver handles to sleek black doors and opulent gold handles throughout the house adds a touch of sophistication.
As soon as you open the front door, an accent custom made wall catches your eye, perfectly illuminated by new recessed lighting. A half bathroom exudes modern luxury with stylish wallpaper, a new faucet, and a vanity upgraded with striking black finish and gold handles.
In the dining room, the ambiance is refined with a change in the position of recessed lights and an eye-catching black and gold accent wall. The kitchen is a chef's dream, featuring a new countertop, upgraded lighting, and revamped cabinets with gleaming gold handles. Additional conveniences include a new soap dispenser and garbage disposal, seamlessly integrated next to the faucet.
The living room welcomes you with a new fan and ample lighting provided by six recessed lights. Bedrooms have been transformed into cozy retreats, each with its own unique upgrades including new light fixtures, wallpaper accents. Two walking in closets are designed ensure organization and convenience.
The primary bedroom boasts an accent wall and an abundance of recessed lighting, creating a serene atmosphere. The primary bathroom is a spa-like oasis with wallpaper, new mirrors, and luxurious gold accents adorning the double vanity and faucet.
This townhouse is not just a home; it's a masterpiece of modern design and comfort, offering an unparalleled living experience with every upgrade carefully curated for the most discerning buyer.
Open House Saturday and Sunday 2-4 pm. Please call the listing agent Viktoria (571) 296-8525 with questions.
All offers will be reviewed on Monday 5/6/2024
Last Agent to Sell the Property
Real Broker, LLC License #0225260856 Listed on: 05/03/2024

Townhouse Details
Home Type
- Townhome
Est. Annual Taxes
- $6,845
Year Built
- Built in 2018
Lot Details
- 1,716 Sq Ft Lot
- Property is in excellent condition
HOA Fees
- $54 Monthly HOA Fees
Parking
- 2 Car Attached Garage
- 2 Driveway Spaces
- Parking Storage or Cabinetry
- Rear-Facing Garage
- Garage Door Opener
Home Design
- Colonial Architecture
- Shingle Roof
- Vinyl Siding
- Brick Front
- Concrete Perimeter Foundation
Interior Spaces
- 2,428 Sq Ft Home
- Property has 3 Levels
- Open Floorplan
- Crown Molding
- Paneling
- Brick Wall or Ceiling
- Ceiling height of 9 feet or more
- Ceiling Fan
- Wood Flooring
- Courtyard Views
- Home Security System
- Laundry on upper level
Kitchen
- Gourmet Kitchen
- Kitchen Island
Bedrooms and Bathrooms
- 3 Bedrooms
Outdoor Features
- Deck
Schools
- Jennie Dean Elementary School
- Metz Middle School
- Osbourn High School
Utilities
- Central Heating and Cooling System
- Electric Water Heater
- Cable TV Available
Listing and Financial Details
- Tax Lot 139
- Assessor Parcel Number 102102139
Community Details
Overview
- Association fees include lawn maintenance, common area maintenance, snow removal, trash
- The Landing At Cannon Branch Subdivision
Pet Policy
- Pets Allowed
Ownership History
Purchase Details
Home Financials for this Owner
Home Financials are based on the most recent Mortgage that was taken out on this home.Purchase Details
Home Financials for this Owner
Home Financials are based on the most recent Mortgage that was taken out on this home.Purchase Details
Similar Homes in Manassas, VA
Home Values in the Area
Average Home Value in this Area
Purchase History
| Date | Type | Sale Price | Title Company |
|---|---|---|---|
| Deed | $605,000 | Universal Title | |
| Warranty Deed | $550,000 | Universal Title | |
| Special Warranty Deed | $441,545 | First Excel Title Llc |
Mortgage History
| Date | Status | Loan Amount | Loan Type |
|---|---|---|---|
| Open | $472,000 | New Conventional | |
| Previous Owner | $540,038 | FHA | |
| Previous Owner | $125,000 | New Conventional |
Property History
| Date | Event | Price | Change | Sq Ft Price |
|---|---|---|---|---|
| 06/05/2024 06/05/24 | Sold | $605,000 | +1.0% | $249 / Sq Ft |
| 05/06/2024 05/06/24 | Pending | -- | -- | -- |
| 05/03/2024 05/03/24 | For Sale | $599,000 | +8.9% | $247 / Sq Ft |
| 08/15/2023 08/15/23 | Sold | $550,000 | +0.9% | $227 / Sq Ft |
| 07/24/2023 07/24/23 | Pending | -- | -- | -- |
| 07/21/2023 07/21/23 | For Sale | $544,900 | -- | $224 / Sq Ft |
Tax History Compared to Growth
Tax History
| Year | Tax Paid | Tax Assessment Tax Assessment Total Assessment is a certain percentage of the fair market value that is determined by local assessors to be the total taxable value of land and additions on the property. | Land | Improvement |
|---|---|---|---|---|
| 2024 | $6,674 | $529,700 | $131,500 | $398,200 |
| 2023 | $6,512 | $516,800 | $127,000 | $389,800 |
| 2022 | $6,428 | $479,000 | $110,500 | $368,500 |
| 2021 | $6,300 | $440,900 | $98,500 | $342,400 |
| 2020 | $6,066 | $415,500 | $95,500 | $320,000 |
| 2019 | $5,967 | $403,200 | $93,000 | $310,200 |
| 2018 | $1,059 | $72,500 | $72,500 | $0 |
Agents Affiliated with this Home
-
Viktoria Grygorian

Seller's Agent in 2024
Viktoria Grygorian
Real Broker, LLC
(571) 296-8525
1 in this area
13 Total Sales
-
Anthony Roberts

Seller Co-Listing Agent in 2024
Anthony Roberts
Real Broker, LLC
(703) 615-1166
1 in this area
7 Total Sales
-
Ashley Greene

Buyer's Agent in 2024
Ashley Greene
Hometown Realty Services, Inc.
(540) 809-7256
1 in this area
113 Total Sales
-
Don EASLEY

Seller's Agent in 2023
Don EASLEY
Keller Williams Capital Properties
(703) 980-9727
4 in this area
19 Total Sales
-
Charlotte Ferrigno

Buyer's Agent in 2023
Charlotte Ferrigno
Real Broker, LLC
(703) 606-5074
2 in this area
41 Total Sales
Map
Source: Bright MLS
MLS Number: VAMN2006322
APN: 102-10-2-139
- 10505 Wenrich Trail
- 10525 Wenrich Trail
- 10487 Ratcliffe Trail
- 9870 Buchanan Loop
- 10424 Ratcliffe Trail
- 10941 Samuel Trexler Dr
- 10134 Queens Way
- 10154 Queens Way
- 10166 Queens Way
- 10106 Queens Way
- 10041 Foster Dr
- 10117 Chokecherry Ct
- 9602 Shannon Ln
- 10238 Battlefield Dr
- 10424 Coral Berry Dr
- 9620 Shannon Ln
- 9773 Dean Dr
- 10512 Winged Elm Cir
- 10517 Winged Elm Cir
- 10324 Lee Manor Dr
