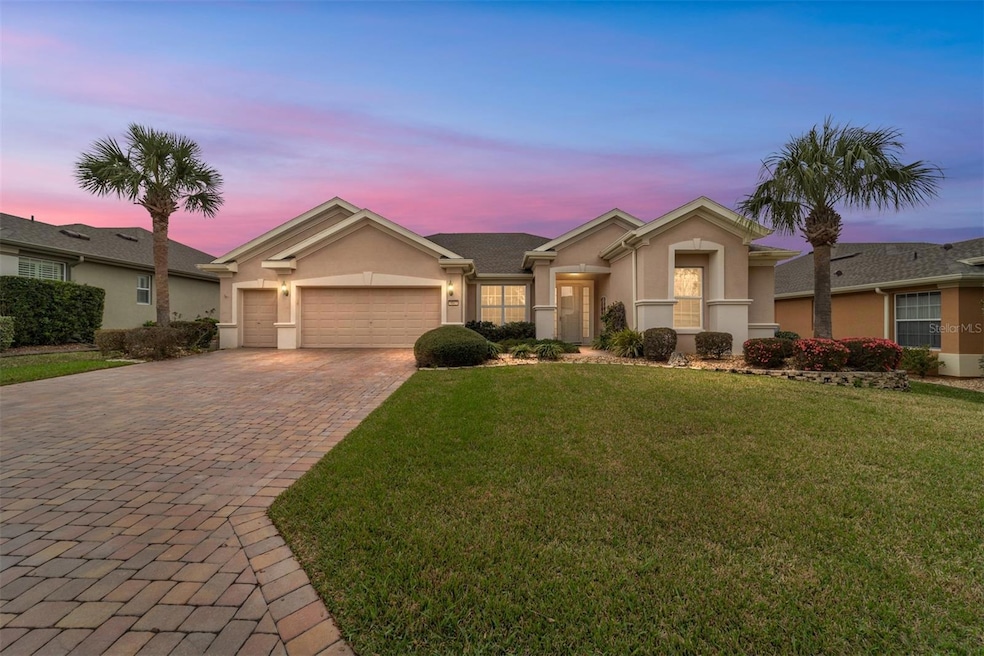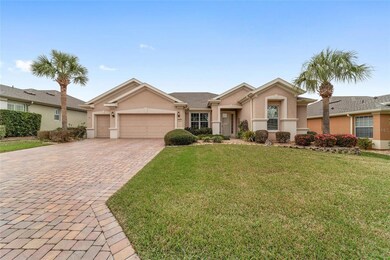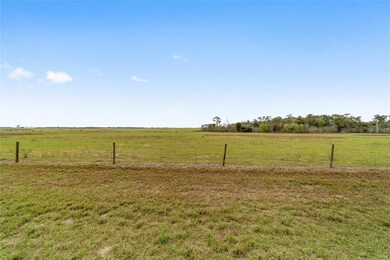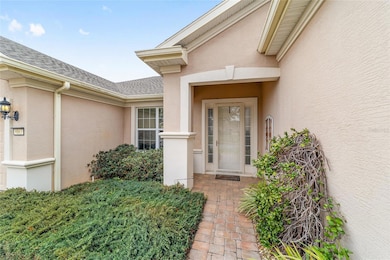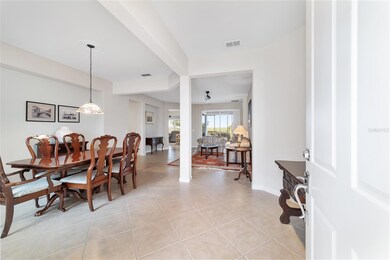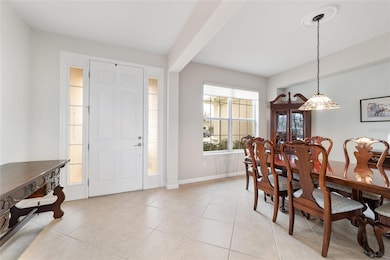
9863 SW 63rd Loop Ocala, FL 34481
Fellowship NeighborhoodEstimated payment $2,900/month
Highlights
- Golf Course Community
- Senior Community
- Craftsman Architecture
- Fitness Center
- Gated Community
- Community Lake
About This Home
Welcome to this stunning 3-bedroom, 2-bathroom Kingston model home, located in the desirable Del Webb Stone Creek community. Situated on a peaceful lot with no back neighbors, this home offers the perfect blend of privacy and tranquility. Beautifully maintained, the home features tile and hardwood floors throughout, creating a seamless and elegant flow from room to room. The kitchen is equipped with a 2021 stove, 2023 microwave, and 2023 refrigerator, making it ideal for preparing delicious meals. The master suite offers a luxurious retreat, with a fully renovated bathroom featuring a garden tub and large walk-in shower for ultimate relaxation. Enjoy year-round outdoor living in the birdcage, which is perfect for peaceful mornings or relaxing evenings. Additional upgrades include plantation shutters, new screens (2022), a renovated irrigation system (2022), and a brand-new washer (2025). The roof was replaced in 2022, the HVAC in 2020, and the dishwasher in 2019, providing peace of mind for years to come. A paver driveway leads to a 3-car garage with insulated doors, offering ample space for vehicles and storage. Situated in the highly sought-after Del Webb Stone Creek, this home provides access to an array of fantastic amenities and a vibrant community lifestyle. With every detail thoughtfully upgraded, this home is ready for its new owners to move in and enjoy a life of comfort and convenience. Don’t miss out on this beautiful gem—schedule your showing today!
Listing Agent
NEXT GENERATION REALTY OF MARION COUNTY LLC License #3173758 Listed on: 02/20/2025

Home Details
Home Type
- Single Family
Est. Annual Taxes
- $4,275
Year Built
- Built in 2008
Lot Details
- 8,712 Sq Ft Lot
- Lot Dimensions are 75x115
- East Facing Home
- Property is zoned PUD
HOA Fees
- $250 Monthly HOA Fees
Parking
- 3 Car Attached Garage
- Golf Cart Garage
Home Design
- Craftsman Architecture
- Slab Foundation
- Shingle Roof
- Concrete Siding
- Block Exterior
Interior Spaces
- 2,413 Sq Ft Home
- 1-Story Property
- Ceiling Fan
- Window Treatments
- Sliding Doors
- Family Room Off Kitchen
- Combination Dining and Living Room
- Laundry Room
Kitchen
- Eat-In Kitchen
- Range
- Microwave
- Dishwasher
Flooring
- Wood
- Tile
Bedrooms and Bathrooms
- 3 Bedrooms
- Split Bedroom Floorplan
- Walk-In Closet
- 2 Full Bathrooms
Outdoor Features
- Exterior Lighting
- Rain Gutters
Utilities
- Central Heating and Cooling System
- Heat Pump System
- Thermostat
- Underground Utilities
- Electric Water Heater
- Private Sewer
- Cable TV Available
Listing and Financial Details
- Visit Down Payment Resource Website
- Tax Lot 37
- Assessor Parcel Number 3489-600-037
Community Details
Overview
- Senior Community
- Association fees include 24-Hour Guard, common area taxes, pool, escrow reserves fund, management, recreational facilities, trash
- First Services Residential Association, Phone Number (352) 237-8418
- Stone Creek By Del Webb Longleaf Subdivision, Kingston Floorplan
- Association Owns Recreation Facilities
- The community has rules related to allowable golf cart usage in the community
- Community Lake
Amenities
- Restaurant
- Sauna
- Clubhouse
Recreation
- Golf Course Community
- Tennis Courts
- Community Basketball Court
- Pickleball Courts
- Shuffleboard Court
- Fitness Center
- Community Pool
- Community Spa
- Dog Park
- Trails
Security
- Security Guard
- Gated Community
Map
Home Values in the Area
Average Home Value in this Area
Tax History
| Year | Tax Paid | Tax Assessment Tax Assessment Total Assessment is a certain percentage of the fair market value that is determined by local assessors to be the total taxable value of land and additions on the property. | Land | Improvement |
|---|---|---|---|---|
| 2023 | $4,275 | $290,321 | $0 | $0 |
| 2022 | $4,135 | $281,865 | $0 | $0 |
| 2021 | $4,139 | $273,655 | $0 | $0 |
| 2020 | $4,109 | $269,877 | $0 | $0 |
| 2019 | $4,051 | $263,809 | $0 | $0 |
| 2018 | $3,835 | $258,890 | $27,000 | $231,890 |
| 2017 | $3,882 | $260,842 | $0 | $0 |
| 2016 | $3,830 | $255,477 | $0 | $0 |
| 2015 | $3,862 | $253,701 | $0 | $0 |
| 2014 | -- | $229,107 | $0 | $0 |
Property History
| Date | Event | Price | Change | Sq Ft Price |
|---|---|---|---|---|
| 02/20/2025 02/20/25 | For Sale | $432,234 | +57.7% | $179 / Sq Ft |
| 04/30/2020 04/30/20 | Off Market | $274,000 | -- | -- |
| 01/17/2014 01/17/14 | Sold | $274,000 | -3.7% | $114 / Sq Ft |
| 01/06/2014 01/06/14 | Pending | -- | -- | -- |
| 10/07/2013 10/07/13 | For Sale | $284,482 | -- | $118 / Sq Ft |
Purchase History
| Date | Type | Sale Price | Title Company |
|---|---|---|---|
| Interfamily Deed Transfer | -- | Attorney | |
| Deed | $274,000 | First American Title Ins Co | |
| Special Warranty Deed | $257,700 | First American Title Ins Co |
Mortgage History
| Date | Status | Loan Amount | Loan Type |
|---|---|---|---|
| Previous Owner | $82,237 | New Conventional | |
| Previous Owner | $90,000 | Purchase Money Mortgage |
Similar Homes in Ocala, FL
Source: Stellar MLS
MLS Number: OM695525
APN: 3489-600-037
- 9826 SW 63rd Loop
- 9863 SW 63rd Loop
- 9818 SW 63rd Loop
- 9809 SW 63rd Loop
- 6683 SW 97th Terrace Rd
- 6671 SW 97th Terrace Rd
- 6865 SW 97th Terrace Rd
- 9793 SW 63rd Loop
- 6622 SW 97th Terrace Rd
- 9777 SW 63rd Loop
- 9773 SW 63rd Loop
- 9948 SW 69th Ln
- 6776 S West 95th Cir
- 6816 SW 95th Cir
- 9740 SW 68th Ln
- 6868 S West 95th Cir
- 7263 SW 99th Cir
- 7270 SW 99th Cir
- 6898 SW 95th Cir
- 9697 SW 63rd Loop
