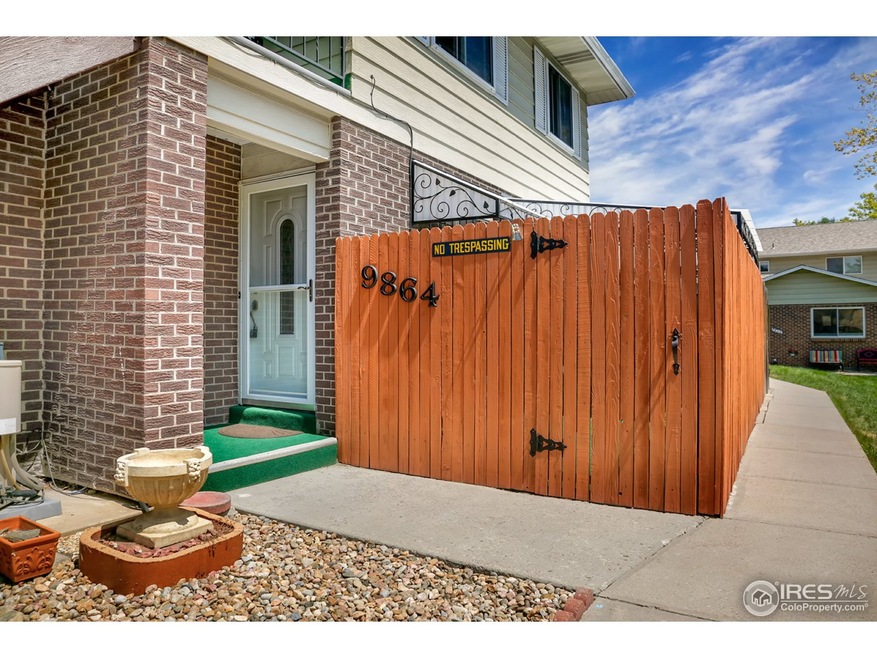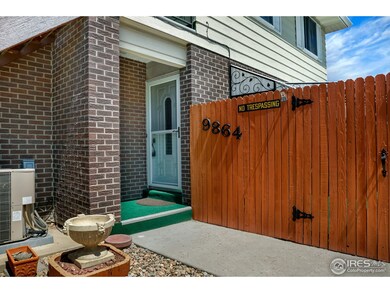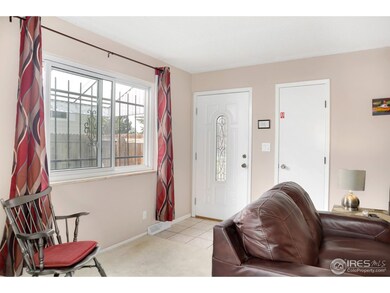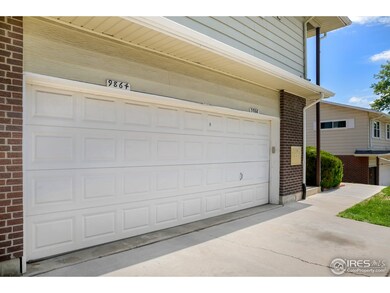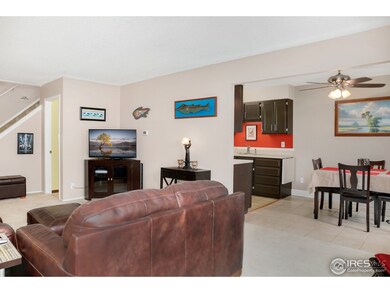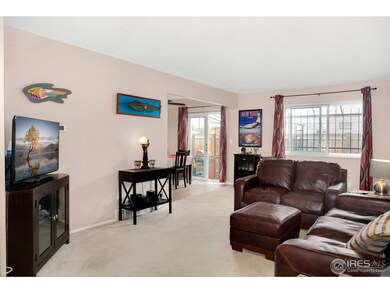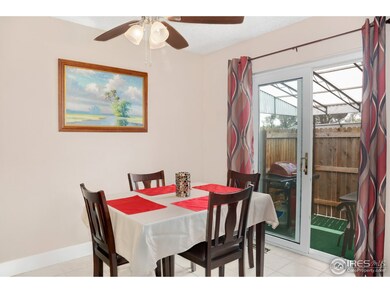
9864 Appletree Place Thornton, CO 80260
Hillcrest NeighborhoodHighlights
- Fitness Center
- Community Pool
- Brick Veneer
- Clubhouse
- 1 Car Attached Garage
- Patio
About This Home
As of December 2024Back on the Market! Previous buyers financing fell through. Move in ready, neatly maintained 2 beds/1.5 baths, brick townhome in fantastic location, just minutes to 104th Ave and I-25! Welcome to a charming home featuring galley style kitchen w/ pantry, dining area and bright living space. Private fenced patio w/ covered section, great for year round enjoyment. Upper level bedrooms, both with walk-in closets. Private storage room in detached garage and in-unit laundry.
Last Agent to Sell the Property
Martin Mata
Redfin Corporation Listed on: 08/16/2017

Last Buyer's Agent
Non-IRES Agent
Non-IRES
Townhouse Details
Home Type
- Townhome
Est. Annual Taxes
- $826
Year Built
- Built in 1973
HOA Fees
- $225 Monthly HOA Fees
Parking
- 1 Car Attached Garage
Home Design
- Brick Veneer
- Wood Frame Construction
- Composition Roof
- Concrete Siding
Interior Spaces
- 1,161 Sq Ft Home
- 2-Story Property
- Ceiling Fan
- Dining Room
- Vinyl Flooring
Kitchen
- Electric Oven or Range
- Microwave
- Dishwasher
Bedrooms and Bathrooms
- 2 Bedrooms
Laundry
- Laundry on main level
- Dryer
- Washer
Schools
- Hillcrest Elementary School
- Silver Hills Middle School
- Northglenn High School
Additional Features
- Patio
- Partially Fenced Property
- Forced Air Heating and Cooling System
Listing and Financial Details
- Assessor Parcel Number R0043805
Community Details
Overview
- Association fees include common amenities, trash, snow removal, maintenance structure
- Sub:Hillcrest Apartment Homes Blk:28 Desc: Lot 24 Subdivision
Amenities
- Clubhouse
Recreation
- Fitness Center
- Community Pool
Ownership History
Purchase Details
Home Financials for this Owner
Home Financials are based on the most recent Mortgage that was taken out on this home.Purchase Details
Home Financials for this Owner
Home Financials are based on the most recent Mortgage that was taken out on this home.Purchase Details
Purchase Details
Home Financials for this Owner
Home Financials are based on the most recent Mortgage that was taken out on this home.Purchase Details
Home Financials for this Owner
Home Financials are based on the most recent Mortgage that was taken out on this home.Purchase Details
Home Financials for this Owner
Home Financials are based on the most recent Mortgage that was taken out on this home.Similar Homes in the area
Home Values in the Area
Average Home Value in this Area
Purchase History
| Date | Type | Sale Price | Title Company |
|---|---|---|---|
| Personal Reps Deed | $312,000 | Cherry Creek Title Services | |
| Personal Reps Deed | $312,000 | Cherry Creek Title Services | |
| Interfamily Deed Transfer | -- | Capital Title | |
| Interfamily Deed Transfer | -- | Land Title Guarantee Co | |
| Warranty Deed | $224,900 | Land Title Guarantee Co | |
| Warranty Deed | $112,000 | Guardian Title | |
| Warranty Deed | $93,000 | None Available |
Mortgage History
| Date | Status | Loan Amount | Loan Type |
|---|---|---|---|
| Open | $285,714 | FHA | |
| Closed | $285,714 | FHA | |
| Previous Owner | $224,115 | VA | |
| Previous Owner | $224,672 | VA | |
| Previous Owner | $229,735 | New Conventional | |
| Previous Owner | $85,000 | New Conventional | |
| Previous Owner | $91,315 | FHA | |
| Previous Owner | $2,739 | Stand Alone Second |
Property History
| Date | Event | Price | Change | Sq Ft Price |
|---|---|---|---|---|
| 12/20/2024 12/20/24 | Sold | $312,000 | +2.3% | $269 / Sq Ft |
| 11/14/2024 11/14/24 | Price Changed | $305,000 | -3.2% | $263 / Sq Ft |
| 09/28/2024 09/28/24 | For Sale | $315,000 | 0.0% | $271 / Sq Ft |
| 09/16/2024 09/16/24 | Pending | -- | -- | -- |
| 08/09/2024 08/09/24 | For Sale | $315,000 | +40.1% | $271 / Sq Ft |
| 01/28/2019 01/28/19 | Off Market | $224,900 | -- | -- |
| 11/07/2017 11/07/17 | Sold | $224,900 | +2.3% | $194 / Sq Ft |
| 08/19/2017 08/19/17 | Pending | -- | -- | -- |
| 08/16/2017 08/16/17 | For Sale | $219,900 | -- | $189 / Sq Ft |
Tax History Compared to Growth
Tax History
| Year | Tax Paid | Tax Assessment Tax Assessment Total Assessment is a certain percentage of the fair market value that is determined by local assessors to be the total taxable value of land and additions on the property. | Land | Improvement |
|---|---|---|---|---|
| 2024 | $1,897 | $19,690 | $4,000 | $15,690 |
| 2023 | $1,878 | $22,050 | $3,110 | $18,940 |
| 2022 | $1,863 | $16,910 | $3,200 | $13,710 |
| 2021 | $1,925 | $16,910 | $3,200 | $13,710 |
| 2020 | $1,971 | $17,670 | $3,290 | $14,380 |
| 2019 | $1,975 | $17,670 | $3,290 | $14,380 |
| 2018 | $1,368 | $11,890 | $610 | $11,280 |
| 2017 | $1,244 | $11,890 | $610 | $11,280 |
| 2016 | $826 | $7,690 | $680 | $7,010 |
| 2015 | $825 | $7,690 | $680 | $7,010 |
| 2014 | -- | $6,610 | $680 | $5,930 |
Agents Affiliated with this Home
-
Carrie Bachofer

Seller's Agent in 2024
Carrie Bachofer
Coldwell Banker Realty 56
(720) 938-6109
1 in this area
62 Total Sales
-
Kassidy Benson

Buyer's Agent in 2024
Kassidy Benson
Living Room Real Estate
(303) 720-8491
1 in this area
127 Total Sales
-

Seller's Agent in 2017
Martin Mata
Redfin Corporation
(720) 552-2557
1 in this area
291 Total Sales
-
N
Buyer's Agent in 2017
Non-IRES Agent
CO_IRES
Map
Source: IRES MLS
MLS Number: 829731
APN: 1719-16-4-03-087
- 9868 Appletree Place Unit 2824
- 9848 Lane St
- 9824 Lane St
- 9759 Lane St Unit 2718
- 9698 Pecos St
- 9976 Appletree Place
- 9967 Lane St
- 9947 Croke Dr
- 10008 Quivas St
- 2100 W 100th Ave
- 2100 W 100th Ave Unit 499
- 2100 W 100th Ave Unit 394
- 2100 W 100th Ave Unit 186
- 2100 W 100th Ave Unit 40
- 2100 W 100th Ave Unit 465
- 9605 Orangewood Dr
- 1205 W 101st Ave
- 1164 W 101st Place
- 1488 W 102nd Ave
- 10248 Quivas St
