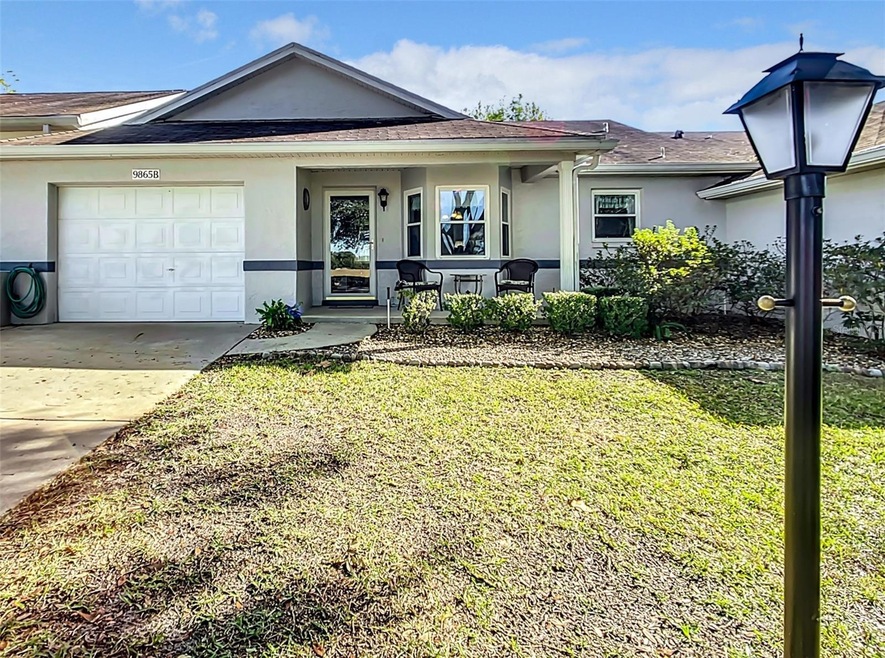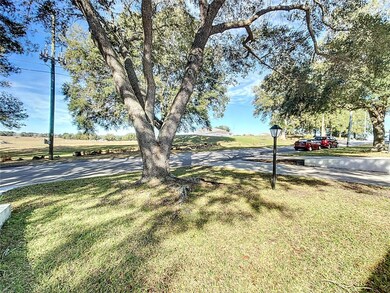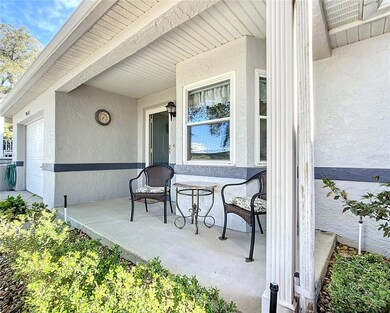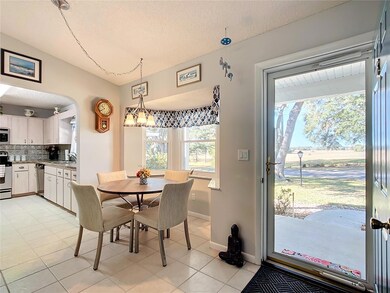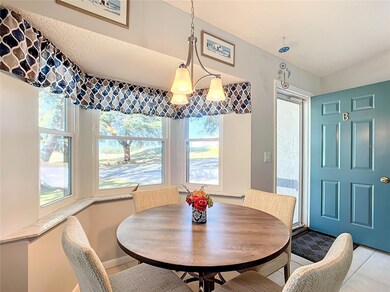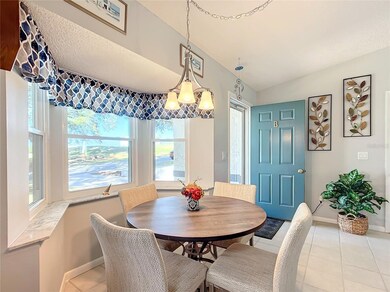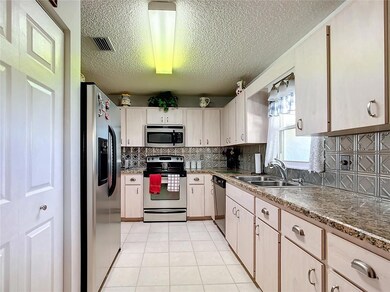
9865 SW 90th Ave Unit B Ocala, FL 34481
Fellowship NeighborhoodEstimated Value: $158,000 - $192,000
Highlights
- Golf Course Community
- Senior Community
- Open Floorplan
- Fitness Center
- Gated Community
- Clubhouse
About This Home
As of March 2024DISCOVER THE FLORIDA LIFESTYLE AT ITS BEST. This ultra-nice Olympia model boasts a cathedral ceiling as well as a thoughfully designed split floorplan for privacy when guests are visiting. These two features are uncommon in an On Top Of The World villa. This light, bright and open layout makes the home feel larger than the square footage would suggest. You will love the beautiful large back patio with birdcage, perfect for enjoying the Florida sunshine during the day and entertaining guests in the evening. The quaint front porch is perfect for sipping your coffee in the morning as you view the open field across the street. This residence boasts additional highlights, including newer windows, modern appliances, and a meticulously maintained HVAC system serviced regularly to ensure optimal condition. Ceiling fans grace both the great room and bedrooms, while a charming bay window adorns the nook. For those seeking a hassle-free transition, a full-price offer unlocks the opportunity to acquire this home fully furnished and "turn-key" (excluding select artwork and personal items). Furthermore, the seller generously offers to contribute $8,000 to be held in escrow towards a new roof, scheduled for replacement in 2024. Don't miss out on this true gem; add it to the top of your list.
Last Agent to Sell the Property
RE/MAX FOXFIRE - HWY200/103 S Brokerage Phone: 352-479-0123 License #3064155 Listed on: 01/12/2024

Co-Listed By
RE/MAX FOXFIRE - HWY200/103 S Brokerage Phone: 352-479-0123 License #3320105

Last Buyer's Agent
RE/MAX FOXFIRE - HWY200/103 S Brokerage Phone: 352-479-0123 License #3320105

Property Details
Home Type
- Condominium
Est. Annual Taxes
- $2,096
Year Built
- Built in 1994
Lot Details
- West Facing Home
- Irrigation
- Landscaped with Trees
HOA Fees
- $425 Monthly HOA Fees
Parking
- 1 Car Attached Garage
- Oversized Parking
- Garage Door Opener
- Driveway
Home Design
- Villa
- Slab Foundation
- Shingle Roof
- Block Exterior
- Stucco
Interior Spaces
- 1,102 Sq Ft Home
- 1-Story Property
- Open Floorplan
- High Ceiling
- Ceiling Fan
- Window Treatments
- Great Room
Kitchen
- Range
- Microwave
- Dishwasher
Flooring
- Laminate
- Ceramic Tile
Bedrooms and Bathrooms
- 2 Bedrooms
- Split Bedroom Floorplan
- Walk-In Closet
- 2 Full Bathrooms
Laundry
- Laundry in Garage
- Dryer
- Washer
Home Security
Outdoor Features
- Covered patio or porch
- Rain Gutters
Location
- Property is near a golf course
Utilities
- Central Air
- Heating Available
- Electric Water Heater
- Private Sewer
Listing and Financial Details
- Visit Down Payment Resource Website
- Legal Lot and Block 2 / 1
- Assessor Parcel Number 3530-2477-02
Community Details
Overview
- Senior Community
- Association fees include pool, maintenance structure, ground maintenance, private road, recreational facilities, security, trash
- Lori Sands Association, Phone Number (352) 854-0805
- Built by Colen
- On Top Of The World Subdivision, Olympia Floorplan
- On-Site Maintenance
- Association Owns Recreation Facilities
- The community has rules related to deed restrictions, allowable golf cart usage in the community
Amenities
- Restaurant
- Sauna
- Clubhouse
Recreation
- Golf Course Community
- Tennis Courts
- Pickleball Courts
- Racquetball
- Recreation Facilities
- Fitness Center
- Community Pool
- Community Spa
- Dog Park
- Trails
Pet Policy
- Pets Allowed
- 2 Pets Allowed
Security
- Security Guard
- Gated Community
- Fire and Smoke Detector
Ownership History
Purchase Details
Purchase Details
Purchase Details
Home Financials for this Owner
Home Financials are based on the most recent Mortgage that was taken out on this home.Purchase Details
Purchase Details
Purchase Details
Purchase Details
Similar Homes in Ocala, FL
Home Values in the Area
Average Home Value in this Area
Purchase History
| Date | Buyer | Sale Price | Title Company |
|---|---|---|---|
| Bedrosian Family Revocable Trust | $100 | None Listed On Document | |
| Bedrosian Elliot P | $100 | None Listed On Document | |
| Bedrosian Elliot P | $180,000 | Brick City Title | |
| Hamilton George | $87,500 | Brick City Ttl Ins Agcy Inc | |
| Herrera Patricia Family Trust | $100 | -- | |
| Herrera Daniel J | $51,000 | First American Title Ins Co | |
| Kilcommons Peter J | -- | Aaa Quality Title Svcs & Esc |
Mortgage History
| Date | Status | Borrower | Loan Amount |
|---|---|---|---|
| Previous Owner | Noltensmeyer George E | $73,500 |
Property History
| Date | Event | Price | Change | Sq Ft Price |
|---|---|---|---|---|
| 03/21/2024 03/21/24 | Sold | $180,000 | -1.4% | $163 / Sq Ft |
| 01/12/2024 01/12/24 | For Sale | $182,500 | -- | $166 / Sq Ft |
Tax History Compared to Growth
Tax History
| Year | Tax Paid | Tax Assessment Tax Assessment Total Assessment is a certain percentage of the fair market value that is determined by local assessors to be the total taxable value of land and additions on the property. | Land | Improvement |
|---|---|---|---|---|
| 2023 | $2,096 | $94,097 | $0 | $0 |
| 2022 | $1,785 | $83,978 | $0 | $0 |
| 2021 | $1,564 | $78,424 | $5,000 | $73,424 |
| 2020 | $1,445 | $69,404 | $5,000 | $64,404 |
| 2019 | $1,277 | $63,660 | $5,000 | $58,660 |
| 2018 | $1,162 | $59,277 | $5,000 | $54,277 |
| 2017 | $1,022 | $45,271 | $5,000 | $40,271 |
| 2016 | $963 | $40,708 | $0 | $0 |
| 2015 | $880 | $37,007 | $0 | $0 |
| 2014 | $826 | $35,616 | $0 | $0 |
Agents Affiliated with this Home
-
Sheila McKathan

Seller's Agent in 2024
Sheila McKathan
RE/MAX FOXFIRE - HWY200/103 S
(352) 895-8648
50 in this area
72 Total Sales
-
JOHN WHIPPLE

Seller Co-Listing Agent in 2024
JOHN WHIPPLE
RE/MAX FOXFIRE - HWY200/103 S
(352) 598-3570
57 in this area
86 Total Sales
Map
Source: Stellar MLS
MLS Number: OM670771
APN: 3530-2477-02
- 8920 SW 97th Lane Rd Unit F
- 6185 SW 89th Ct
- 9801 SW 88th Terrace Unit B
- 8830 SW 98th Place Unit L
- 10012 SW 88th Ct
- 10061 SW 88th Terrace
- TBD SW 88th Ct
- 8833 SW 98th Street Rd Unit E
- 9035 SW 101st Ln
- 8850 SW 97th St Unit C
- 8917 SW 101st Ln
- 8851 SW 97th St Unit A
- 8747 SW 98th Street Rd Unit F
- 9002 SW 96th Ln Unit C
- 8707 SW 88th Court Rd Unit B
- 9855 SW 85th Terrace Rd Unit A
- 10197 SW 88th Terrace
- 8888 SW 95th Ln Unit D
- 10081 SW 93rd Ave
- 9025 SW 94th Ln Unit C
- 9865 SW 90th Ave Unit C
- 9865 SW 90th Ave Unit B
- 9865 SW 90th Ave Unit A
- 9865 SW 90th Ave
- 9865 ''C SW ''''C'''' 90th Ave
- 9860 SW 89th Terrace Unit C
- 9860 SW 89th Terrace Unit B
- 9860 SW 89th Terrace Unit A
- 9860 SW 89th Terrace Unit D
- 9860 SW 89th Terrace
- 9880 SW 89th Terrace Unit C
- 9880 SW 89th Terrace Unit B
- 9880 SW 89th Terrace Unit A
- 9880 SW 89th Terrace Unit D
- 9885 SW 90th Ave Unit B
- 9885 SW 90th Ave Unit A
- 9885 SW 90th Ave Unit D
- 9885-B SW 90 Ave
- 9845 SW 90th Ave Unit L
- 9845 SW 90th Ave Unit K
