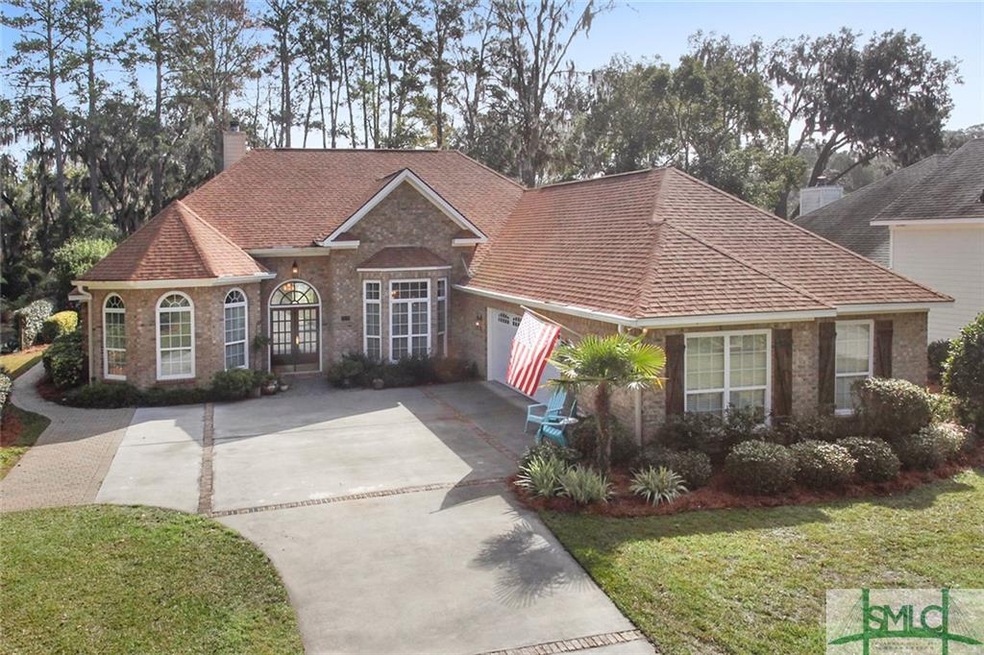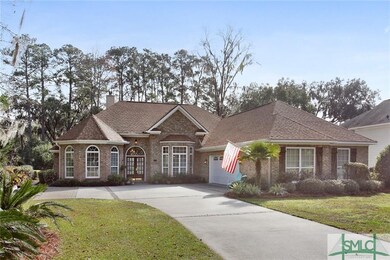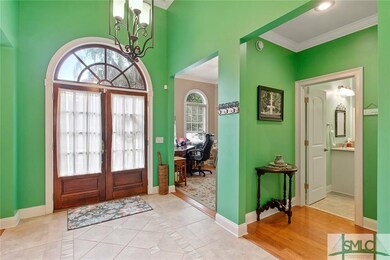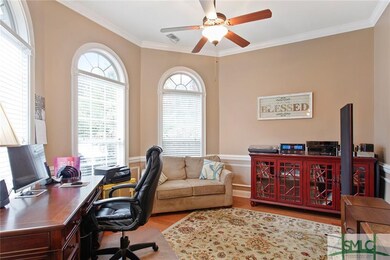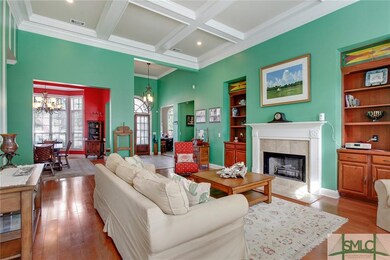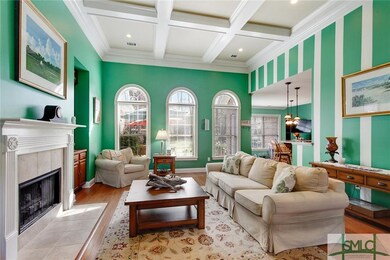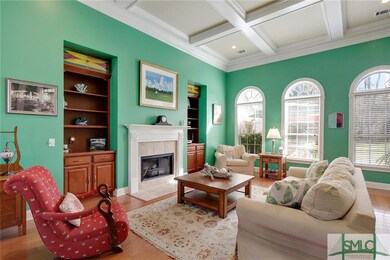
9866 Whitefield Ave Savannah, GA 31406
Montgomery NeighborhoodHighlights
- Gourmet Kitchen
- Traditional Architecture
- Breakfast Area or Nook
- Primary Bedroom Suite
- Private Yard
- 2 Car Attached Garage
About This Home
As of March 2020Great 3 bedroom, 3.5 bath Burnside area home. All brick home offers many upgrades. Spacious foyer with tile floor and chandelier greets your guests to this luxurious home. Great room features built-in cabinets and shelves, gas/wood burning fireplace, and coffered ceiling with recessed lighting. A large family room with cathedral ceiling and built-ins supports a variety of activities. The formal dining room has wainscoting and chair rail and chandelier. Office off the foyer has chair rail, wainscoting, and lots of natural light. The kitchen has a smooth cooktop, built-in oven and microwave, granite counters, & breakfast bar. The breakfast area is ideal for informal dining. The master suite has double trey ceiling, fan, and en-suite bath. master bath has 2 vanities, deep tub, and separate shower. 2 guest bedrooms each have tile floors, fans, and crown molding. A large concrete and paver patio is ideal for outdoor entertaining. Yard has an irrigation system and invisible fence.
Last Agent to Sell the Property
Keller Williams Coastal Area P License #301485 Listed on: 12/24/2019

Home Details
Home Type
- Single Family
Est. Annual Taxes
- $8,713
Year Built
- Built in 2008
Lot Details
- 0.54 Acre Lot
- Lot Dimensions are 280 x 98
- Property has an invisible fence for dogs
- Level Lot
- Sprinkler System
- Private Yard
Home Design
- Traditional Architecture
- Brick Exterior Construction
- Slab Foundation
- Ridge Vents on the Roof
- Asphalt Roof
Interior Spaces
- 2,858 Sq Ft Home
- 1-Story Property
- Bookcases
- Recessed Lighting
- Wood Burning Fireplace
- Gas Fireplace
- Double Pane Windows
- Great Room with Fireplace
- Pull Down Stairs to Attic
Kitchen
- Gourmet Kitchen
- Breakfast Area or Nook
- Breakfast Bar
- Cooktop
- Dishwasher
- Disposal
Bedrooms and Bathrooms
- 3 Bedrooms
- Primary Bedroom Suite
- Dual Vanity Sinks in Primary Bathroom
- Garden Bath
- Separate Shower
Laundry
- Laundry Room
- Sink Near Laundry
- Washer and Dryer Hookup
Parking
- 2 Car Attached Garage
- Automatic Garage Door Opener
Outdoor Features
- Open Patio
Schools
- Hesse Elementary And Middle School
- Jenkins High School
Utilities
- Central Heating and Cooling System
- Heat Pump System
- Programmable Thermostat
- Electric Water Heater
- Septic Tank
Listing and Financial Details
- Assessor Parcel Number 1-0518-02-016
Ownership History
Purchase Details
Home Financials for this Owner
Home Financials are based on the most recent Mortgage that was taken out on this home.Purchase Details
Purchase Details
Home Financials for this Owner
Home Financials are based on the most recent Mortgage that was taken out on this home.Purchase Details
Home Financials for this Owner
Home Financials are based on the most recent Mortgage that was taken out on this home.Similar Homes in Savannah, GA
Home Values in the Area
Average Home Value in this Area
Purchase History
| Date | Type | Sale Price | Title Company |
|---|---|---|---|
| Warranty Deed | $350,000 | -- | |
| Warranty Deed | -- | -- | |
| Warranty Deed | $290,000 | -- | |
| Deed | -- | -- |
Mortgage History
| Date | Status | Loan Amount | Loan Type |
|---|---|---|---|
| Previous Owner | $109,000 | New Conventional | |
| Previous Owner | $60,000 | New Conventional | |
| Previous Owner | $160,000 | New Conventional | |
| Previous Owner | $97,671 | New Conventional | |
| Previous Owner | $100,000 | New Conventional | |
| Previous Owner | $312,000 | New Conventional |
Property History
| Date | Event | Price | Change | Sq Ft Price |
|---|---|---|---|---|
| 03/16/2020 03/16/20 | Sold | $350,000 | -15.7% | $122 / Sq Ft |
| 02/20/2020 02/20/20 | Pending | -- | -- | -- |
| 01/29/2020 01/29/20 | For Sale | $415,000 | +18.6% | $145 / Sq Ft |
| 01/23/2020 01/23/20 | Off Market | $350,000 | -- | -- |
| 01/17/2020 01/17/20 | Price Changed | $415,000 | -5.5% | $145 / Sq Ft |
| 12/24/2019 12/24/19 | For Sale | $439,000 | +51.4% | $154 / Sq Ft |
| 04/30/2014 04/30/14 | Sold | $290,000 | -23.5% | $100 / Sq Ft |
| 04/30/2014 04/30/14 | Pending | -- | -- | -- |
| 06/21/2013 06/21/13 | For Sale | $379,000 | -- | $131 / Sq Ft |
Tax History Compared to Growth
Tax History
| Year | Tax Paid | Tax Assessment Tax Assessment Total Assessment is a certain percentage of the fair market value that is determined by local assessors to be the total taxable value of land and additions on the property. | Land | Improvement |
|---|---|---|---|---|
| 2024 | $8,713 | $240,000 | $22,000 | $218,000 |
| 2023 | $8,713 | $251,240 | $22,000 | $229,240 |
| 2022 | $4,505 | $229,920 | $22,000 | $207,920 |
| 2021 | $4,005 | $140,000 | $13,160 | $126,840 |
| 2020 | $4,137 | $178,560 | $16,800 | $161,760 |
| 2019 | $4,221 | $178,560 | $16,800 | $161,760 |
| 2018 | $3,717 | $172,240 | $16,800 | $155,440 |
| 2017 | $3,644 | $164,520 | $16,800 | $147,720 |
| 2016 | $3,687 | $125,920 | $24,000 | $101,920 |
| 2015 | $3,912 | $116,000 | $21,460 | $94,540 |
| 2014 | $4,261 | $125,640 | $0 | $0 |
Agents Affiliated with this Home
-
Kristin Brown

Seller's Agent in 2020
Kristin Brown
Keller Williams Coastal Area P
(912) 271-8281
1 in this area
402 Total Sales
-
Sara Bacon

Buyer's Agent in 2020
Sara Bacon
Keller Williams Coastal Area P
(912) 272-3778
1 in this area
75 Total Sales
-
GLENDA GANEM

Seller's Agent in 2014
GLENDA GANEM
BHHS Bay Street Realty Group
(912) 695-1715
12 in this area
123 Total Sales
-
Kim Shaw
K
Buyer's Agent in 2014
Kim Shaw
Realty One Group Inclusion
(912) 660-9739
15 Total Sales
Map
Source: Savannah Multi-List Corporation
MLS Number: 217585
APN: 1051802016
- 1 Shipyard Ln
- 14 Galleon Ct
- 5 Eagle Point Dr
- 9657 Whitefield Ave
- 844 Dancy Ave
- 830 Dancy Ave
- 375 Eastridge Dr
- 532 Dancy Ave
- 384 Hunt Dr
- 133 Brown Pelican Dr
- 9365 Whitefield Ave
- 47 Rose Hill Dr
- 119 Brown Pelican Dr
- 389 Hunt Dr
- 360 Island Rd
- 66 Brown Pelican Dr
- 35 Rose Hill Dr
- 85 Brown Pelican Dr
- 637 Rose Dhu Rd
- 932 Mill Stream Ct
