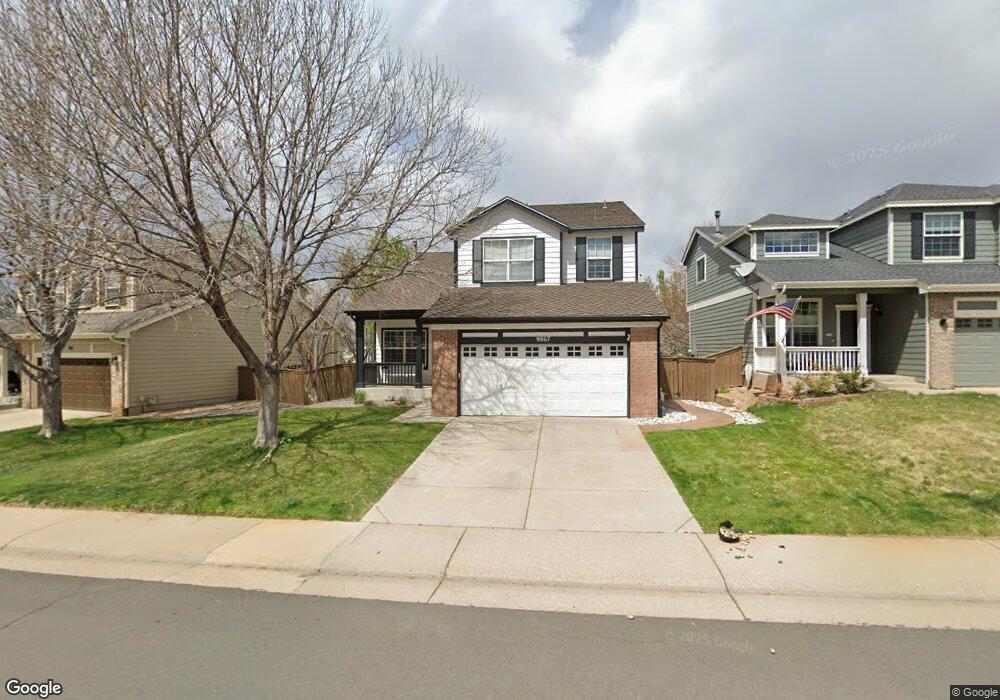9867 Mulberry Way Highlands Ranch, CO 80129
Westridge NeighborhoodEstimated Value: $657,000 - $704,518
4
Beds
4
Baths
2,582
Sq Ft
$268/Sq Ft
Est. Value
About This Home
This home is located at 9867 Mulberry Way, Highlands Ranch, CO 80129 and is currently estimated at $691,130, approximately $267 per square foot. 9867 Mulberry Way is a home located in Douglas County with nearby schools including Eldorado Elementary School, Ranch View Middle School, and Thunderridge High School.
Ownership History
Date
Name
Owned For
Owner Type
Purchase Details
Closed on
Nov 6, 1998
Sold by
Richmond American Homes Of Colorado Inc
Bought by
Kinney W Troy W and Kinney Karen K
Current Estimated Value
Home Financials for this Owner
Home Financials are based on the most recent Mortgage that was taken out on this home.
Original Mortgage
$179,712
Outstanding Balance
$38,779
Interest Rate
6.46%
Mortgage Type
FHA
Estimated Equity
$652,351
Purchase Details
Closed on
Apr 27, 1998
Sold by
Shea Homes
Bought by
Richmond American Homes Colo Inc
Purchase Details
Closed on
Oct 1, 1997
Sold by
Mission Viejo Co
Bought by
Shea Homes
Create a Home Valuation Report for This Property
The Home Valuation Report is an in-depth analysis detailing your home's value as well as a comparison with similar homes in the area
Home Values in the Area
Average Home Value in this Area
Purchase History
| Date | Buyer | Sale Price | Title Company |
|---|---|---|---|
| Kinney W Troy W | $180,915 | Land Title | |
| Richmond American Homes Colo Inc | $351,400 | -- | |
| Shea Homes | -- | -- |
Source: Public Records
Mortgage History
| Date | Status | Borrower | Loan Amount |
|---|---|---|---|
| Open | Kinney W Troy W | $179,712 |
Source: Public Records
Tax History Compared to Growth
Tax History
| Year | Tax Paid | Tax Assessment Tax Assessment Total Assessment is a certain percentage of the fair market value that is determined by local assessors to be the total taxable value of land and additions on the property. | Land | Improvement |
|---|---|---|---|---|
| 2024 | $4,222 | $48,490 | $11,150 | $37,340 |
| 2023 | $4,215 | $48,490 | $11,150 | $37,340 |
| 2022 | $3,093 | $33,850 | $8,160 | $25,690 |
| 2021 | $3,217 | $33,850 | $8,160 | $25,690 |
| 2020 | $3,078 | $33,190 | $7,260 | $25,930 |
| 2019 | $3,090 | $33,190 | $7,260 | $25,930 |
| 2018 | $2,778 | $29,390 | $6,750 | $22,640 |
| 2017 | $2,529 | $29,390 | $6,750 | $22,640 |
| 2016 | $2,413 | $27,520 | $6,250 | $21,270 |
| 2015 | $2,465 | $27,520 | $6,250 | $21,270 |
| 2014 | $2,251 | $23,210 | $4,940 | $18,270 |
Source: Public Records
Map
Nearby Homes
- 1281 Riddlewood Rd
- 1104 W Timbervale Trail
- 1086 Thornbury Place
- 907 Riddlewood Ln
- 1294 Braewood Ave
- 1221 Braewood Ave
- 1325 Carlyle Park Cir
- 978 Sage Sparrow Cir
- 885 Sage Sparrow Cir
- 1144 Rockhurst Dr Unit 306
- 781 Rockhurst Dr Unit A
- 9454 Wolfe Place
- 768 Brookhurst Ave Unit C
- 900 Elmhurst Dr Unit B
- 10060 Royal Eagle Ln
- 1113 Southbury Place
- 274 W Willowick Cir
- 1864 Mountain Maple Ave
- 1993 Mountain Maple Ave
- 10123 Mockingbird Ln
- 9861 Mulberry Way
- 9885 Mulberry Way
- 9857 Mulberry Way
- 9848 Fireweed Rd
- 9893 Mulberry Way
- 9842 Fireweed Rd
- 9870 Mulberry Way
- 9864 Mulberry Way
- 9884 Mulberry Way
- 9858 Mulberry Way
- 9890 Mulberry Way
- 9837 Mulberry Way
- 9852 Mulberry Way
- 9836 Fireweed Rd
- 9894 Mulberry Way
- 9845 Sand Cherry Way
- 9846 Mulberry Way
- 9855 Sand Cherry Way
- 9831 Mulberry Way
- 9855 Thornbury Way
