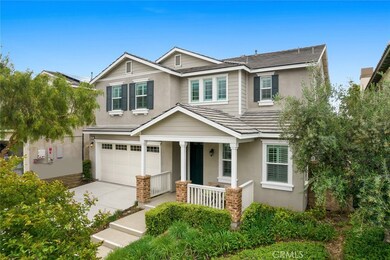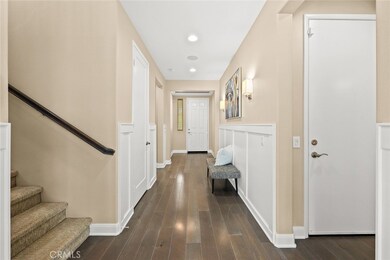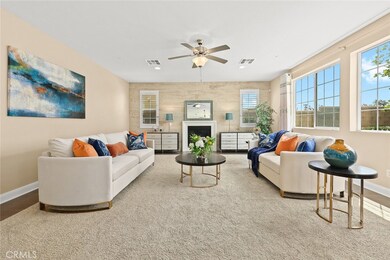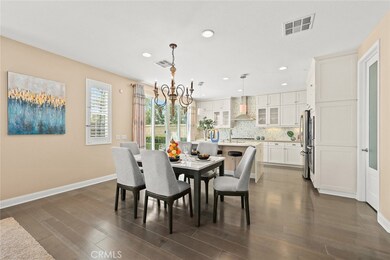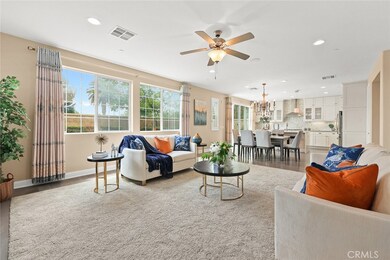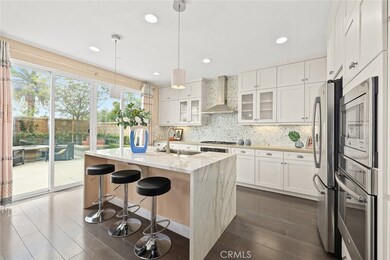
9869 La Vine Ct Rancho Cucamonga, CA 91701
Estimated Value: $1,089,000 - $1,238,000
Highlights
- Primary Bedroom Suite
- Main Floor Bedroom
- Great Room
- Alta Loma Junior High Rated A-
- High Ceiling
- Granite Countertops
About This Home
As of May 2022NO HOA or Mello Roos!!! Stylish Luxury two story home built in 2017 and Located in Arabella Estates community at the heart of Rancho Cucamonga. Arabella Estates is an exceptional newer community revealing an intimate collection of 45 luxury homes. This house was model home when seller purchased in 2017, It features 4 bedrooms and 3.5 baths (Including one suite bedroom and half bath at downstairs, Loft, Master suite and another 2 bedrooms at upstairs). Open floor plan with Grand Formal Family room, dinning area, Kitchen area and 9 foot ceilings upstairs and downstairs. Lots of upgrade including New interior paint, Open newer kitchen with luxury island, newer Granite Countertops, newer cabinets and recessed lighting, walk-in pantry and newer Stainless Steel appliances. Excellent Alta Loma School District from elementary to high school. Convenient location near to 210 & 15 freeways, Short distance to Victoria Garden shopping Mall, 99 Ranch Market, Restaurant, Parks, School and many shopping centers.
Last Buyer's Agent
SOPHIA BARNES
CALIFORNIA LIFE PROPERTIES INC License #01976396
Home Details
Home Type
- Single Family
Est. Annual Taxes
- $12,586
Year Built
- Built in 2017
Lot Details
- 4,895 Sq Ft Lot
- Cul-De-Sac
- Landscaped
- Front and Back Yard Sprinklers
- Back and Front Yard
Parking
- 2 Car Attached Garage
Home Design
- Tile Roof
- Concrete Roof
Interior Spaces
- 2,787 Sq Ft Home
- Built-In Features
- High Ceiling
- Ceiling Fan
- Recessed Lighting
- Entryway
- Family Room with Fireplace
- Great Room
- Family Room Off Kitchen
- Storage
- Laminate Flooring
- Neighborhood Views
Kitchen
- Open to Family Room
- Eat-In Kitchen
- Breakfast Bar
- Walk-In Pantry
- Built-In Range
- Range Hood
- Microwave
- Water Line To Refrigerator
- Dishwasher
- Kitchen Island
- Granite Countertops
- Disposal
Bedrooms and Bathrooms
- 4 Bedrooms | 1 Main Level Bedroom
- Primary Bedroom Suite
- Walk-In Closet
Laundry
- Laundry Room
- Gas Dryer Hookup
Outdoor Features
- Patio
- Exterior Lighting
- Front Porch
Schools
- Alta Loma Elementary And Middle School
Utilities
- Central Heating and Cooling System
- Vented Exhaust Fan
- Tankless Water Heater
Community Details
- No Home Owners Association
Listing and Financial Details
- Tax Lot 4
- Tax Tract Number 18912
- Assessor Parcel Number 1076182040000
Ownership History
Purchase Details
Home Financials for this Owner
Home Financials are based on the most recent Mortgage that was taken out on this home.Purchase Details
Similar Homes in Rancho Cucamonga, CA
Home Values in the Area
Average Home Value in this Area
Purchase History
| Date | Buyer | Sale Price | Title Company |
|---|---|---|---|
| Jiang Changmin | $1,088,000 | Lawyers Title | |
| Hu Jianzhuang | $812,500 | Fidelity National Title Co |
Mortgage History
| Date | Status | Borrower | Loan Amount |
|---|---|---|---|
| Open | Jiang Changmin | $600,000 |
Property History
| Date | Event | Price | Change | Sq Ft Price |
|---|---|---|---|---|
| 05/31/2022 05/31/22 | Sold | $1,088,000 | +10.1% | $390 / Sq Ft |
| 05/01/2022 05/01/22 | Pending | -- | -- | -- |
| 04/26/2022 04/26/22 | For Sale | $988,000 | -- | $355 / Sq Ft |
Tax History Compared to Growth
Tax History
| Year | Tax Paid | Tax Assessment Tax Assessment Total Assessment is a certain percentage of the fair market value that is determined by local assessors to be the total taxable value of land and additions on the property. | Land | Improvement |
|---|---|---|---|---|
| 2024 | $12,586 | $1,131,955 | $282,989 | $848,966 |
| 2023 | $12,305 | $1,109,760 | $277,440 | $832,320 |
| 2022 | $10,058 | $888,170 | $310,860 | $577,310 |
| 2021 | $10,055 | $870,755 | $304,765 | $565,990 |
| 2020 | $9,568 | $861,826 | $301,640 | $560,186 |
| 2019 | $9,676 | $844,927 | $295,725 | $549,202 |
| 2018 | $9,460 | $828,359 | $289,926 | $538,433 |
| 2017 | $2,468 | $207,111 | $207,111 | $0 |
| 2016 | $2,405 | $203,050 | $203,050 | $0 |
Agents Affiliated with this Home
-
jian lin
j
Seller's Agent in 2022
jian lin
KO TAI REALTY
(626) 285-8333
1 in this area
33 Total Sales
-
S
Buyer's Agent in 2022
SOPHIA BARNES
CALIFORNIA LIFE PROPERTIES INC
Map
Source: California Regional Multiple Listing Service (CRMLS)
MLS Number: WS22083736
APN: 1076-182-04
- 9914 Albany Ave
- 9800 Baseline Rd Unit 144
- 9800 Baseline Rd Unit 87
- 6949 Laguna Place Unit B1
- 6923 Laguna Place Unit C
- 6958 Doheny Place Unit C
- 6946 Archibald Ave
- 10040 Jonquil Dr
- 7017 Filkins Ave
- 7320 Ramona Ave
- 6880 Archibald Ave Unit 114
- 10210 Baseline Rd Unit 42
- 10210 Baseline Rd Unit 109
- 10210 Baseline Rd Unit 115
- 10080 Base Line Rd
- 10210 Base Line Rd Unit 141
- 10210 Base Line Rd Unit 121
- 10210 Base Line Rd
- 9446 La Grande St
- 10062 Palo Alto St
- 9869 La Vine Ct
- 9869 La Vine Ct
- 9861 La Vine Ct
- 9853 La Vine Ct
- 9853 La Vine Ct
- 9877 La Vine Ct
- 9885 La Vine Ct
- 9893 La Vine Ct
- 9845 La Vine Ct
- 9845 La Vine Ct
- 9860 La Vine Ct
- 9852 La Vine Ct
- 9852 La Vine Ct
- 9837 La Vine Ct
- 9882 La Vine St
- 9842 La Vine Ct
- 9863 Yale Dr
- 9857 Yale Dr
- 9829 La Vine Ct
- 9892 La Vine St

