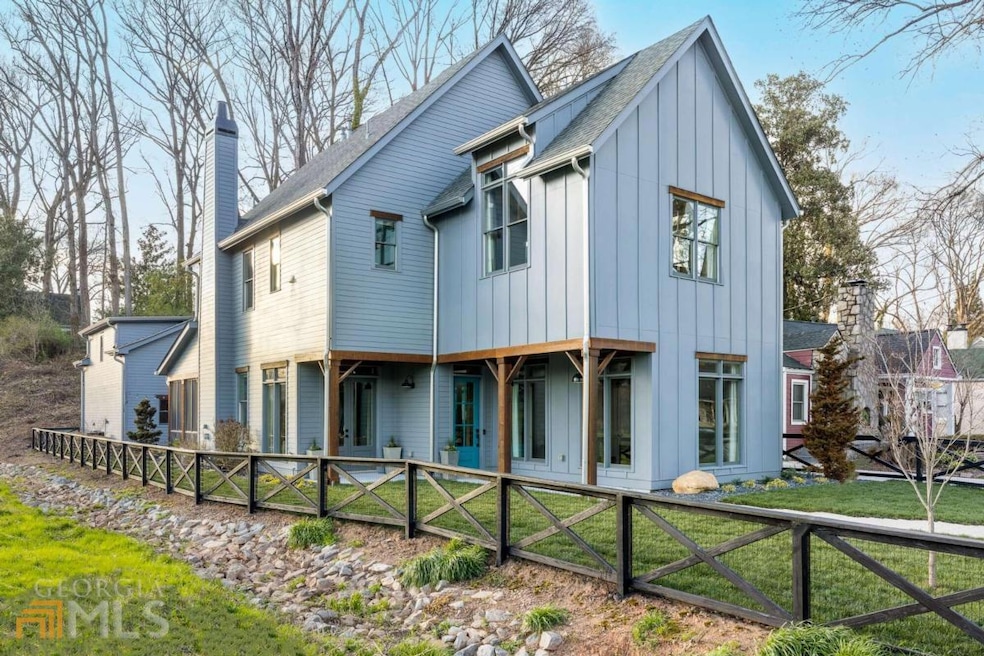Experience the ultimate in luxury living in the heart of historic Grant Park with this stunning modern home. Situated at the southernmost end of the cherished Cherokee Avenue, this exceptional property boasts incredible combinations of modern and natural elements, creating a bold and sophisticated ambiance that will leave you speechless. From the sleek concrete fireplace and range hood to the natural wood beamed ceilings and wide-plank white oak hardwoods, every detail of this home has been meticulously designed to impress. As you step inside, the abundance of natural light streaming through the oversized windows will immediately capture your attention. The wall of glass in the great room opens up to a dreamy screened porch, seamlessly blending indoor and outdoor spaces, perfect for entertaining guests. The gorgeous chef's kitchen is a highlight of the home, featuring an oversized waterfall quartz island, custom wood cabinetry, and a spacious walk-in pantry that is sure to delight any cooking enthusiast. Each bedroom in this home has a private ensuite bathroom and walk-in closet, providing ample space and privacy for guests, family members, or other flexible living options. The dual primary suites, one on the main level and one on the upper floor, offer even more flexible living opportunities. Upstairs, you'll be mesmerized by the upper primary bedroom with dual custom walk-in closets, soaring vaulted ceiling, and an ensuite spa-like bathroom that is a true work of art. Outside, the professionally landscaped courtyard is the perfect place to gather with friends and family around the fire pit, while the separate two-car garage with ample storage space and workshop area sits below a guest house or income-producing ADU with a full kitchen, living and dining room, and large bedroom with ensuite bathroom and walk-in closet. This unparalleled residence is situated just steps away from The Beltline, The Beacon, and Zoo Atlanta, making it one of the most unique gems in all of Grant Park.

