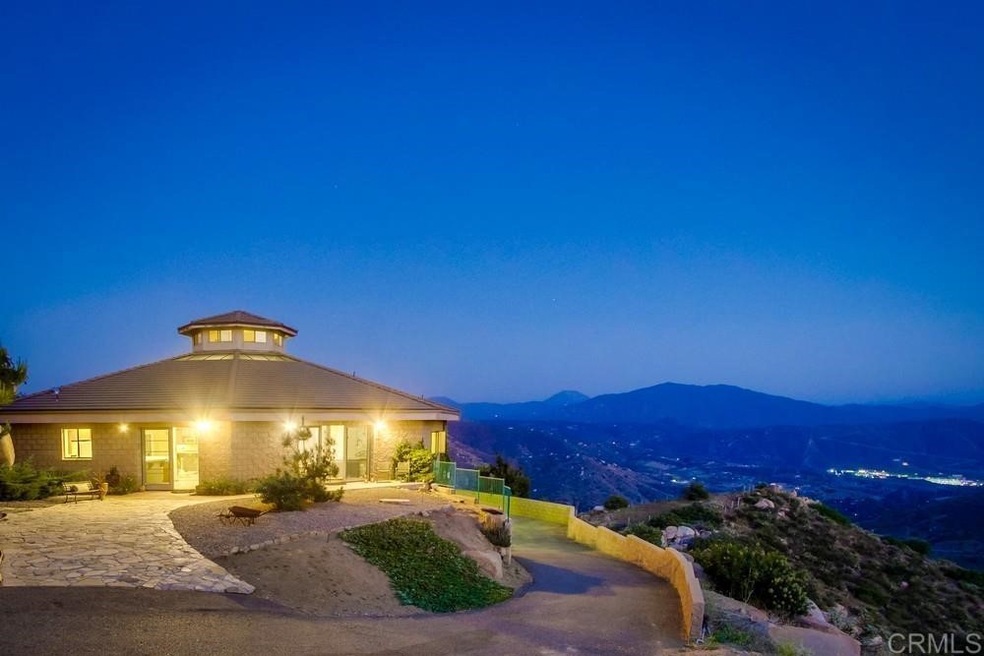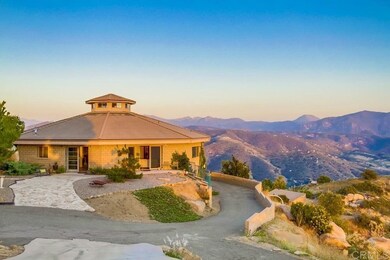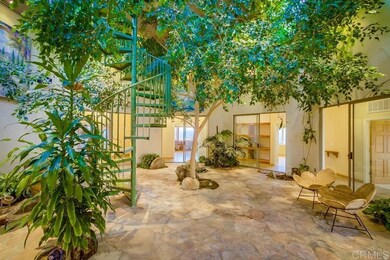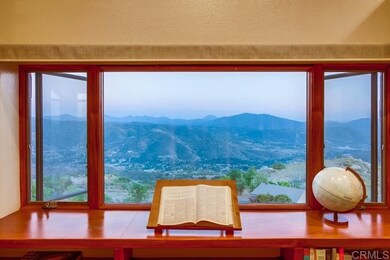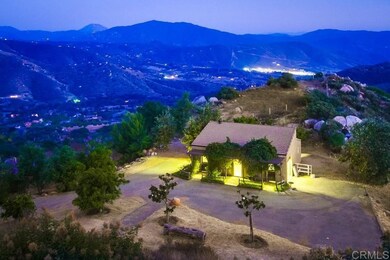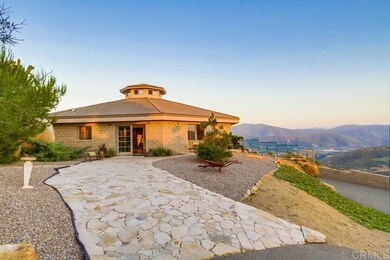
987 Crows Nest Ln El Cajon, CA 92019
Harbison Canyon NeighborhoodEstimated Value: $193,000 - $1,333,155
Highlights
- Community Stables
- Barn
- Primary Bedroom Suite
- Valhalla High Rated A
- Horse Property
- All Bedrooms Downstairs
About This Home
As of September 2022Breathtaking 360° views await you from this spectacular custom built home! Every aspect of this home will amaze you - from the 13x13 atrium in the center of the home to the secret "Crows Nest" that will delight star gazers! Top of the line 3 stall barn w/ 3 horse rings & an attached, above ground, vehicle accessible basement with a 75x20 workshop and abundant storage! With stunning sunrises & sunsets you will never want to leave this magnificent sanctuary! If your dream home includes extraordinary 360° views, a WELL, privacy, tranquility, exceptional detail with land to explore - you won't want to miss this one!!! Cell towers on property are not income producing. Photos from prior listing in 2017.
Last Agent to Sell the Property
Coldwell Banker West License #01959614 Listed on: 06/15/2022

Co-Listed By
Unknown Member
Home Details
Home Type
- Single Family
Est. Annual Taxes
- $849
Year Built
- Built in 2003
Lot Details
- 22.73 Acre Lot
- Secluded Lot
- Density is 21-25 Units/Acre
- 510-081-15-00
- Property is zoned R1
Parking
- 3 Car Attached Garage
- 20 Open Parking Spaces
Property Views
- Panoramic
- City Lights
- Canyon
- Mountain
- Hills
- Valley
Interior Spaces
- 3,100 Sq Ft Home
- Formal Entry
- Library
- Workshop
- Atrium Room
- Laundry Room
- Basement
Bedrooms and Bathrooms
- 4 Bedrooms
- All Bedrooms Down
- Primary Bedroom Suite
- Walk-In Closet
Utilities
- Central Air
- No Heating
- Well
Additional Features
- Horse Property
- Barn
- Horse Property Improved
Listing and Financial Details
- Tax Tract Number 67018
- Assessor Parcel Number 5100811600
Community Details
Overview
- No Home Owners Association
- Mountainous Community
Recreation
- Community Stables
- Horse Trails
- Hiking Trails
Ownership History
Purchase Details
Home Financials for this Owner
Home Financials are based on the most recent Mortgage that was taken out on this home.Similar Homes in El Cajon, CA
Home Values in the Area
Average Home Value in this Area
Purchase History
| Date | Buyer | Sale Price | Title Company |
|---|---|---|---|
| Thusoo Sugandhi | $756,500 | Chicago Title Company |
Mortgage History
| Date | Status | Borrower | Loan Amount |
|---|---|---|---|
| Open | C Diamond Infra Llc | $665,000,000 | |
| Previous Owner | Thusoo Sugandhi | $605,200 | |
| Previous Owner | Valentine Capital Llc | $0 | |
| Previous Owner | Mccoll Sharen Ann | $322,000 | |
| Previous Owner | Mccoll Sharen Ann | $322,000 |
Property History
| Date | Event | Price | Change | Sq Ft Price |
|---|---|---|---|---|
| 09/01/2022 09/01/22 | Sold | $1,175,000 | -4.1% | $379 / Sq Ft |
| 07/26/2022 07/26/22 | Pending | -- | -- | -- |
| 07/25/2022 07/25/22 | Price Changed | $1,225,000 | -5.7% | $395 / Sq Ft |
| 07/19/2022 07/19/22 | For Sale | $1,299,000 | 0.0% | $419 / Sq Ft |
| 07/01/2022 07/01/22 | Pending | -- | -- | -- |
| 06/15/2022 06/15/22 | For Sale | $1,299,000 | +71.7% | $419 / Sq Ft |
| 01/08/2018 01/08/18 | Sold | $756,500 | -8.7% | $244 / Sq Ft |
| 10/27/2017 10/27/17 | Pending | -- | -- | -- |
| 09/07/2017 09/07/17 | For Sale | $829,000 | -- | $267 / Sq Ft |
Tax History Compared to Growth
Tax History
| Year | Tax Paid | Tax Assessment Tax Assessment Total Assessment is a certain percentage of the fair market value that is determined by local assessors to be the total taxable value of land and additions on the property. | Land | Improvement |
|---|---|---|---|---|
| 2024 | $849 | $63,023 | $63,023 | -- |
| 2023 | $823 | $61,788 | $61,788 | $0 |
| 2022 | $824 | $60,577 | $60,577 | $0 |
| 2021 | $812 | $59,390 | $59,390 | $0 |
| 2020 | $804 | $58,782 | $58,782 | $0 |
| 2019 | $795 | $57,630 | $57,630 | $0 |
| 2018 | $861 | $63,291 | $63,291 | $0 |
| 2017 | $854 | $62,050 | $62,050 | $0 |
| 2016 | $824 | $60,834 | $60,834 | $0 |
| 2015 | $821 | $59,921 | $59,921 | $0 |
| 2014 | $792 | $58,748 | $58,748 | $0 |
Agents Affiliated with this Home
-
Dawne Loveday

Seller's Agent in 2022
Dawne Loveday
Coldwell Banker West
(619) 504-1110
5 in this area
45 Total Sales
-
Roger Perry

Seller Co-Listing Agent in 2022
Roger Perry
Rodeo Realty
(213) 999-1838
1 in this area
101 Total Sales
-
U
Seller Co-Listing Agent in 2022
Unknown Member
-
Andy Geiger

Buyer's Agent in 2022
Andy Geiger
SV Premier
(617) 877-3270
1 in this area
9 Total Sales
-
D
Buyer's Agent in 2018
Da Qian Mai
Century 21 Masters
Map
Source: California Regional Multiple Listing Service (CRMLS)
MLS Number: PTP2203615
APN: 510-081-15
- 0 Crows Nest Ln Unit 10 250016954
- 0 Silverbrook Dr Unit PTP2403333
- 1010 1/2 Wilson Ave
- 133 Frances Dr
- 723 Lingel Dr
- 147 Mildred Way
- 0 Kelly Dr Unit 16& 17 240026851
- 1200 Harbison Canyon Rd Unit 1
- 1278 Harbison Canyon Rd
- 0 Harbison Canyon Rd Unit PTP2407745
- 6433 Dehesa Rd
- 1631 Harbison Canyon Rd Unit 75
- 1140 Old Mountain View Rd
- 8866 Bridle Run
- 385 Bridle Run Place
- 1935 Vista de la Montana
- 424 Sky Mesa Rd
- 477 Summerhill View
- 2576 Dortmund Place
- 14720 Quail Haven Ln
- 987 Crows Nest Ln
- 995 Crows Nest Ln
- 995 Crows Nest Ln Unit 14
- 995 Crows Nest Ln Unit 2
- 980 Crows Nest Ln
- 707 Crows Nest Ln
- 719 Crows Nest Ln
- 1002 Willson Rd
- 835 Cochran Trail
- 846 Cochran Trail
- 1001 Willson Rd
- 10 Crows Nest Ln
- 710 Crows Nest Ln
- 1059 Willson Rd
- 848 Cochran Trail
- 634 Silverbrook Dr
- 00 Silverbrook Dr
- 000 Silverbrook Dr
- 0000 Silverbrook Dr
- 00000 Silverbrook Dr
