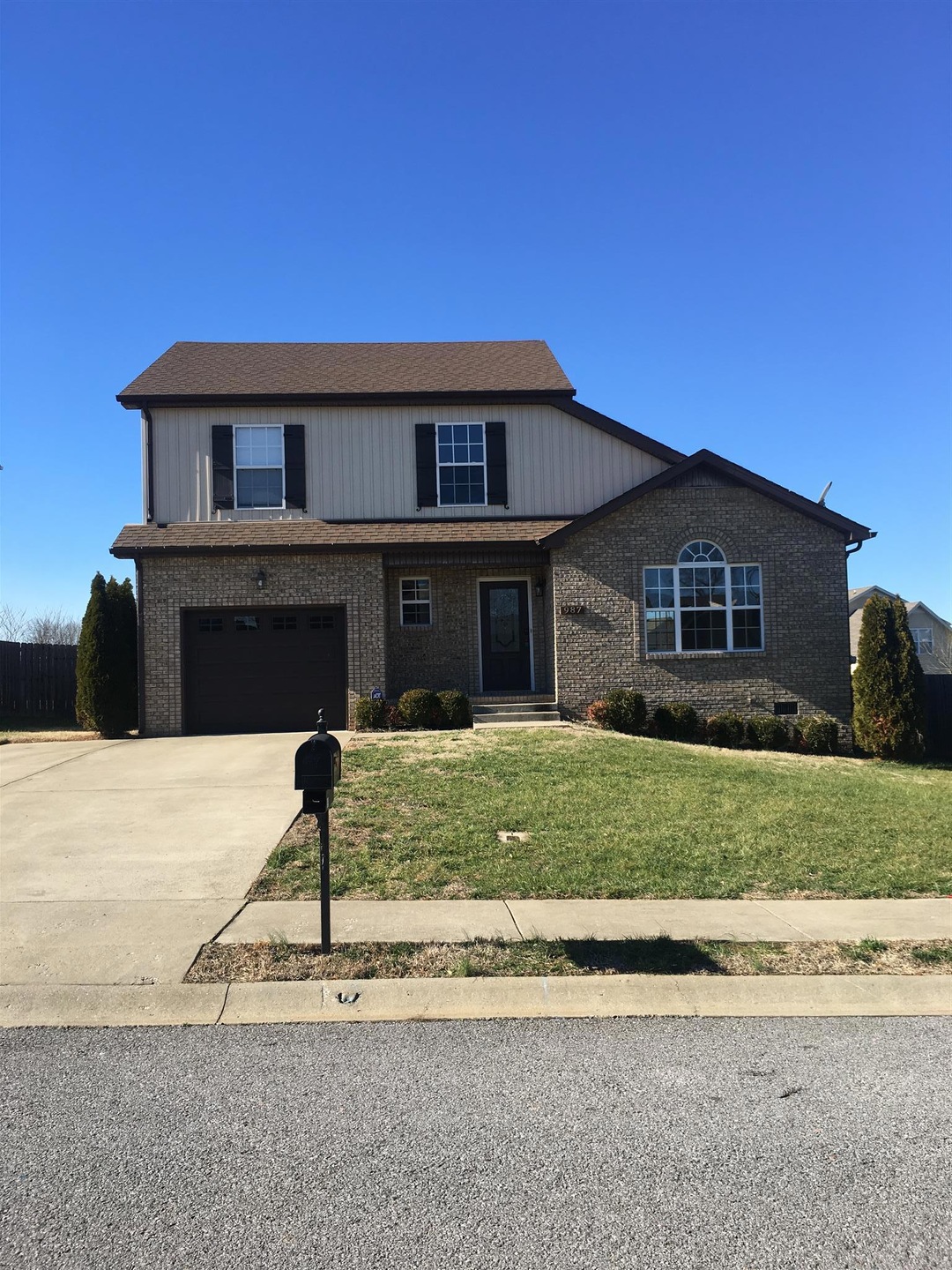
987 Dwight Eisenhower Way Clarksville, TN 37042
Peachtree NeighborhoodHighlights
- Deck
- 1 Fireplace
- 1 Car Attached Garage
- Wood Flooring
- Separate Formal Living Room
- Walk-In Closet
About This Home
As of February 2019Interior walls and trim are being painted prior to closing. Additional concrete added to drive for additional parking. Large and Level back yard. Convenient to post and shopping.
Last Agent to Sell the Property
Erin Gile
License #340144 Listed on: 01/08/2019
Last Buyer's Agent
Valerie Hunter-Kelly
License #250672
Home Details
Home Type
- Single Family
Est. Annual Taxes
- $1,612
Year Built
- Built in 2012
Lot Details
- 8,276 Sq Ft Lot
- Privacy Fence
Parking
- 1 Car Attached Garage
Home Design
- Brick Exterior Construction
- Vinyl Siding
Interior Spaces
- 1,539 Sq Ft Home
- Property has 1 Level
- Ceiling Fan
- 1 Fireplace
- Separate Formal Living Room
- Interior Storage Closet
- Crawl Space
- Fire and Smoke Detector
Kitchen
- <<microwave>>
- Dishwasher
- Disposal
Flooring
- Wood
- Vinyl
Bedrooms and Bathrooms
- 3 Bedrooms
- Walk-In Closet
Outdoor Features
- Deck
Schools
- West Creek Elementary School
- West Creek Middle School
- West Creek High School
Utilities
- Cooling Available
- Central Heating
Community Details
- Peachtree Subdivision
Listing and Financial Details
- Assessor Parcel Number 063031A B 03100 00003031A
Ownership History
Purchase Details
Purchase Details
Home Financials for this Owner
Home Financials are based on the most recent Mortgage that was taken out on this home.Purchase Details
Home Financials for this Owner
Home Financials are based on the most recent Mortgage that was taken out on this home.Purchase Details
Similar Homes in Clarksville, TN
Home Values in the Area
Average Home Value in this Area
Purchase History
| Date | Type | Sale Price | Title Company |
|---|---|---|---|
| Quit Claim Deed | -- | -- | |
| Warranty Deed | $175,000 | -- | |
| Warranty Deed | $154,000 | -- | |
| Quit Claim Deed | -- | -- |
Mortgage History
| Date | Status | Loan Amount | Loan Type |
|---|---|---|---|
| Open | $179,472 | VA | |
| Previous Owner | $178,762 | VA | |
| Previous Owner | $157,311 | Commercial |
Property History
| Date | Event | Price | Change | Sq Ft Price |
|---|---|---|---|---|
| 07/18/2025 07/18/25 | Pending | -- | -- | -- |
| 07/16/2025 07/16/25 | For Sale | $285,000 | 0.0% | $190 / Sq Ft |
| 08/06/2020 08/06/20 | Rented | -- | -- | -- |
| 08/06/2020 08/06/20 | Under Contract | -- | -- | -- |
| 07/28/2020 07/28/20 | For Rent | -- | -- | -- |
| 12/13/2019 12/13/19 | Rented | -- | -- | -- |
| 12/13/2019 12/13/19 | Under Contract | -- | -- | -- |
| 11/25/2019 11/25/19 | For Rent | -- | -- | -- |
| 02/15/2019 02/15/19 | Sold | $175,000 | 0.0% | $114 / Sq Ft |
| 01/15/2019 01/15/19 | Pending | -- | -- | -- |
| 01/08/2019 01/08/19 | For Sale | $175,000 | 0.0% | $114 / Sq Ft |
| 06/14/2018 06/14/18 | Off Market | $349,900 | -- | -- |
| 08/28/2017 08/28/17 | For Rent | $349,900 | -- | -- |
| 05/15/2015 05/15/15 | Rented | -- | -- | -- |
Tax History Compared to Growth
Tax History
| Year | Tax Paid | Tax Assessment Tax Assessment Total Assessment is a certain percentage of the fair market value that is determined by local assessors to be the total taxable value of land and additions on the property. | Land | Improvement |
|---|---|---|---|---|
| 2024 | $2,021 | $67,800 | $0 | $0 |
| 2023 | $2,021 | $41,500 | $0 | $0 |
| 2022 | $1,751 | $41,500 | $0 | $0 |
| 2021 | $1,751 | $41,500 | $0 | $0 |
| 2020 | $1,668 | $41,500 | $0 | $0 |
| 2019 | $1,668 | $41,500 | $0 | $0 |
| 2018 | $1,612 | $36,075 | $0 | $0 |
| 2017 | $464 | $37,400 | $0 | $0 |
| 2016 | $1,148 | $37,400 | $0 | $0 |
| 2015 | $1,576 | $37,400 | $0 | $0 |
| 2014 | $1,555 | $37,400 | $0 | $0 |
| 2013 | -- | $36,133 | $0 | $0 |
Agents Affiliated with this Home
-
Cheryl Strong

Seller's Agent in 2025
Cheryl Strong
Copper Key Realty and Management
(931) 245-8950
4 in this area
244 Total Sales
-
April Shaver

Buyer's Agent in 2025
April Shaver
Compass RE dba Compass Clarksville
(931) 980-5736
40 Total Sales
-
N
Buyer's Agent in 2020
NONMLS NONMLS
-
E
Seller's Agent in 2019
Erin Gile
-
V
Buyer's Agent in 2019
Valerie Hunter-Kelly
-
D
Seller's Agent in 2015
Dana Jones
Map
Source: Realtracs
MLS Number: 2001338
APN: 031A-B-031.00
- 2229 Allen Griffey Rd
- 1596 Buchanon Dr
- 1013 Garner Hills Dr
- 1302 Dan Brown Dr
- 829 Winslow St
- 1325 Dan Brown Dr
- 805 Winslow St
- 214 Elwell Rd
- 1033 Garner Hills Dr
- 1000 Henry Place Blvd Unit 205
- 1000 Henry Place Blvd Unit 805
- 1000 Henry Place Blvd Unit 803
- 2263 Allen Griffey Ct
- 1054 Harrison Way
- 1413 Dan Brown Dr
- 1070 Harrison Way
- 2095 Bandera Dr
- 774 Emma Dean Ct
- 1493 Buchanon Dr
- 770 Emma Dean Ct
