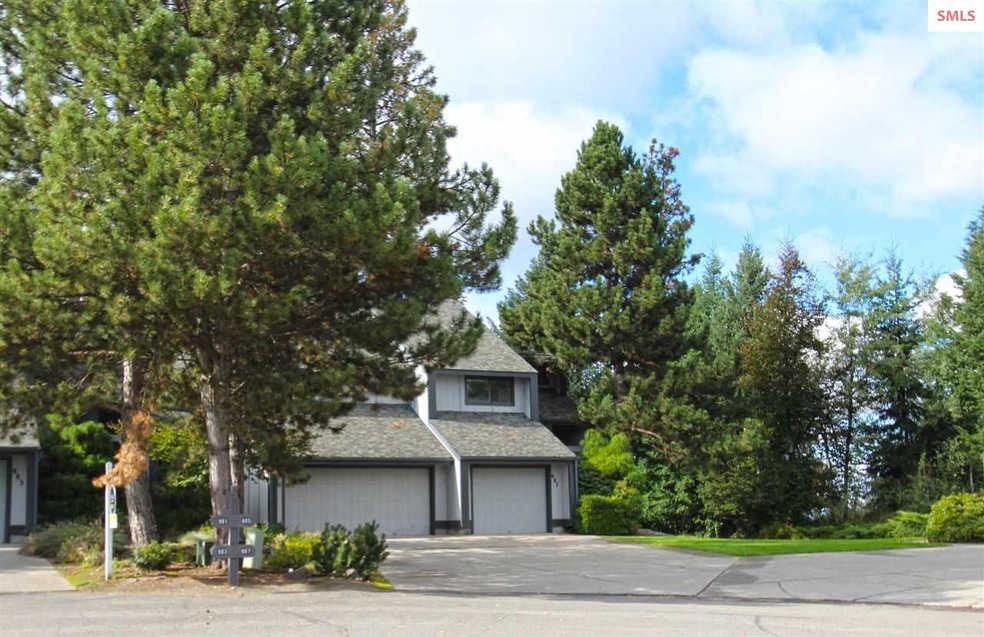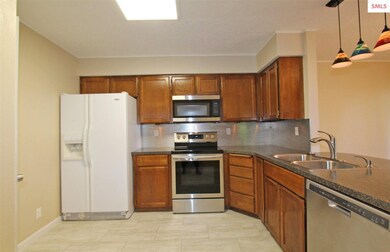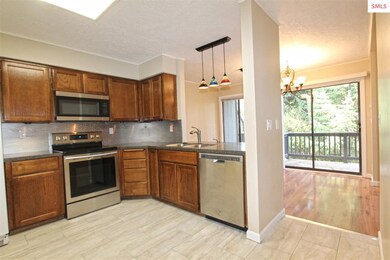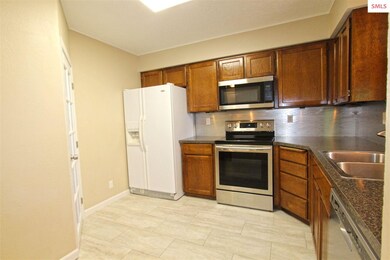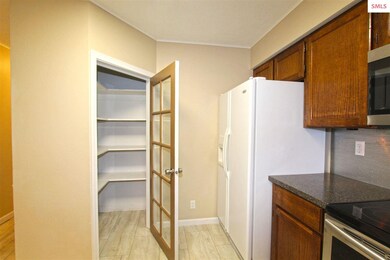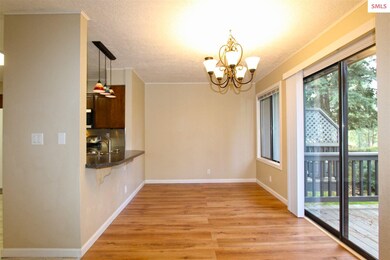
987 E Loch Lomond Ct Hayden, ID 83835
Highlights
- Public Water Access
- Primary Bedroom Suite
- Mountain View
- Dalton Elementary School Rated A-
- Mature Trees
- Deck
About This Home
As of May 2023Townhouse style Condo in a private setting of Loch Haven Hills. Features include efficient heat pellet fireplace, remodeled & nestled at the base of the mountain! 2 bedrooms w/an additional non-conforming bedroom, 1.5 bathroom & a family room. Just a few minutes from Honeysuckle Beach, this home has vaulted ceilings w/over-sized windows that looks out at nature & lets in natural light. Cozy up by the fireplace or enjoy the deck off the dining room. Updated kitchen with pantry, nice finishes & freshly painted. Attached garage. Included in the monthly fee is exterior building maintenance, access to the walking trails, two member only pools, & tennis courts. Off the second-floor bedroom sits your own personal balcony overlooking trees that provide privacy to the spacious side-yard and back deck.
Last Agent to Sell the Property
EVERGREEN REALTY License #SP24459 Listed on: 10/02/2017
Home Details
Home Type
- Single Family
Est. Annual Taxes
- $1,205
Year Built
- Built in 1981
Lot Details
- 4,792 Sq Ft Lot
- Property fronts a county road
- Fenced
- Level Lot
- Mature Trees
HOA Fees
- $200 Monthly HOA Fees
Home Design
- Contemporary Architecture
- Concrete Foundation
- Slab Foundation
- Frame Construction
- Wood Siding
Interior Spaces
- 2,008 Sq Ft Home
- 2-Story Property
- Vaulted Ceiling
- Ceiling Fan
- Raised Hearth
- Stone Fireplace
- Fireplace Mantel
- Double Pane Windows
- Vinyl Clad Windows
- Entrance Foyer
- Den
- Loft
- Laminate Flooring
- Mountain Views
- Finished Basement
- Basement Fills Entire Space Under The House
- Laundry Room
Kitchen
- Oven or Range
- Built-In Microwave
- Dishwasher
Bedrooms and Bathrooms
- 3 Bedrooms
- Primary Bedroom Suite
- Walk-In Closet
- 1.5 Bathrooms
Parking
- 1 Car Attached Garage
- Garage Door Opener
Outdoor Features
- Public Water Access
- Deck
Utilities
- Pellet Stove burns compressed wood to generate heat
- Radiant Heating System
- Electricity To Lot Line
Listing and Financial Details
- Assessor Parcel Number H65000039870
Community Details
Overview
- Association fees include water lawns pools tenni
Recreation
- Tennis Courts
- Community Pool
- Trails
Ownership History
Purchase Details
Home Financials for this Owner
Home Financials are based on the most recent Mortgage that was taken out on this home.Purchase Details
Purchase Details
Home Financials for this Owner
Home Financials are based on the most recent Mortgage that was taken out on this home.Purchase Details
Home Financials for this Owner
Home Financials are based on the most recent Mortgage that was taken out on this home.Purchase Details
Home Financials for this Owner
Home Financials are based on the most recent Mortgage that was taken out on this home.Purchase Details
Purchase Details
Purchase Details
Home Financials for this Owner
Home Financials are based on the most recent Mortgage that was taken out on this home.Similar Home in Hayden, ID
Home Values in the Area
Average Home Value in this Area
Purchase History
| Date | Type | Sale Price | Title Company |
|---|---|---|---|
| Warranty Deed | -- | Title One | |
| Interfamily Deed Transfer | -- | None Available | |
| Warranty Deed | -- | Pioneer Title Co | |
| Quit Claim Deed | -- | None Available | |
| Warranty Deed | -- | -- | |
| Trustee Deed | $147,362 | -- | |
| Corporate Deed | -- | -- | |
| Quit Claim Deed | -- | -- |
Mortgage History
| Date | Status | Loan Amount | Loan Type |
|---|---|---|---|
| Previous Owner | $100,000 | New Conventional | |
| Previous Owner | $137,900 | VA | |
| Previous Owner | $116,304 | FHA | |
| Previous Owner | $10,000 | Credit Line Revolving | |
| Previous Owner | $75,000 | Stand Alone Second |
Property History
| Date | Event | Price | Change | Sq Ft Price |
|---|---|---|---|---|
| 05/05/2023 05/05/23 | Sold | -- | -- | -- |
| 04/26/2023 04/26/23 | Pending | -- | -- | -- |
| 04/14/2023 04/14/23 | For Sale | $409,000 | +90.2% | $204 / Sq Ft |
| 12/29/2017 12/29/17 | Sold | -- | -- | -- |
| 11/23/2017 11/23/17 | Pending | -- | -- | -- |
| 10/02/2017 10/02/17 | For Sale | $215,000 | -- | $107 / Sq Ft |
Tax History Compared to Growth
Tax History
| Year | Tax Paid | Tax Assessment Tax Assessment Total Assessment is a certain percentage of the fair market value that is determined by local assessors to be the total taxable value of land and additions on the property. | Land | Improvement |
|---|---|---|---|---|
| 2024 | $1,655 | $323,725 | $1,000 | $322,725 |
| 2023 | $1,655 | $323,725 | $1,000 | $322,725 |
| 2022 | $1,662 | $496,006 | $1,000 | $495,006 |
| 2021 | $1,309 | $301,634 | $1,000 | $300,634 |
| 2020 | $1,184 | $239,546 | $1,000 | $238,546 |
| 2019 | $1,154 | $224,747 | $1,000 | $223,747 |
| 2018 | $918 | $172,704 | $1,000 | $171,704 |
| 2017 | $1,585 | $146,200 | $1,000 | $145,200 |
| 2016 | $1,205 | $104,398 | $1,000 | $103,398 |
| 2015 | $1,281 | $109,072 | $1,000 | $108,072 |
| 2013 | $619 | $90,833 | $1,000 | $89,833 |
Agents Affiliated with this Home
-
Amber Rau
A
Seller's Agent in 2023
Amber Rau
Coldwell Banker Schneidmiller Realty
(208) 755-1247
47 Total Sales
-
Dawn Carpenter
D
Buyer's Agent in 2023
Dawn Carpenter
Amplify Real Estate Services Idaho LLC
(509) 768-6576
28 Total Sales
-
Charesse Moore

Seller's Agent in 2017
Charesse Moore
EVERGREEN REALTY
(208) 263-6370
424 Total Sales
Map
Source: Selkirk Association of REALTORS®
MLS Number: 20173306
APN: H65000039870
- 8533 N Tartan Dr
- 8485 N Audubon Dr
- 8351 N Audubon Dr
- 8299 N Village Dr Unit 4
- 8385 N Selkirk Ct
- 536 E Cloverleaf Dr
- 460 E Cloverleaf Dr
- 9220 Secretariat Ln
- 9345 N Secretariat Ln
- 9337 N Secretariat Ln
- 9262 N Secretariat Ln
- 2484 E Woodstone Dr
- 9024 N Baldwin Ct
- 9333 N Secretariat
- 8716 N Cloverleaf Dr
- 9285 Secretariat Ln
- 8187 N Summerfield Loop
- 1692 E Pebblestone Ct
- 9887 N Circle Dr
- NNA E Hayden Lake Rd
