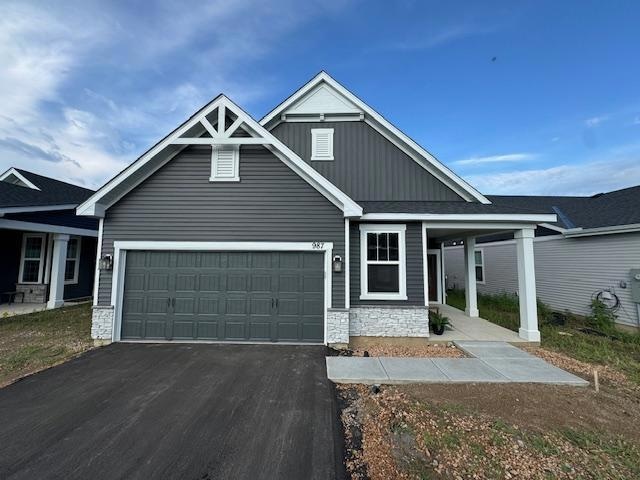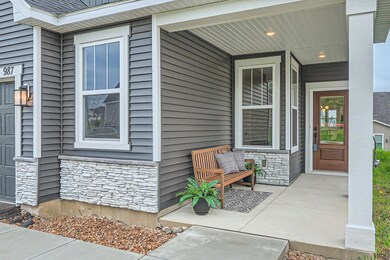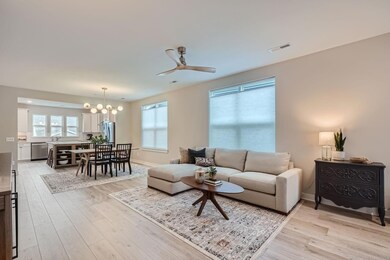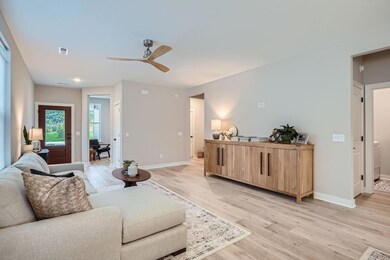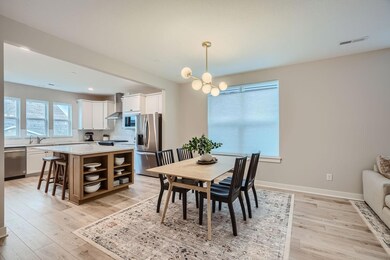
987 Goldfinch St Chaska, MN 55318
Estimated Value: $524,376 - $542,000
Highlights
- New Construction
- In Ground Pool
- 2 Car Attached Garage
- Clover Ridge Elementary School Rated A-
- Stainless Steel Appliances
- Living Room
About This Home
As of October 2024Move-in ready! Don't wait to build your next home in a highly sought after 55+ Del Webb community with amenities galore! Newly built popular Passport plan with all upgraded features (sunroom, flooring, countertop, tankless water heater, trim, exterior updates, and more). Premium lot with premium upgrades conveniently located across from the beautiful community center (with pool, pickle ball courts, fitness center, and more). Relax in the sunroom right off the upgraded open kitchen. Single level living with primary bedroom with bath. Flex room can be used as an office, 3rd bedroom, or something else unique to you! Conveniently located less than a mile from historic downtown Chaska. Conveniently located close to shopping, dinning, and not to far from popular golf courses! Landscaping is scheduled to begin in late summer. HOA amenities include: community center, fitness center, pool, pickleball courts, lawn care, snow removal, and sanitation. Quick-move in!
Home Details
Home Type
- Single Family
Est. Annual Taxes
- $390
Year Built
- Built in 2024 | New Construction
Lot Details
- 5,227
HOA Fees
- $293 Monthly HOA Fees
Parking
- 2 Car Attached Garage
Home Design
- Flex
Interior Spaces
- 1,688 Sq Ft Home
- 1-Story Property
- Living Room
- Dining Room
Kitchen
- Range
- Microwave
- Dishwasher
- Stainless Steel Appliances
Bedrooms and Bathrooms
- 2 Bedrooms
Laundry
- Dryer
- Washer
Utilities
- Forced Air Heating and Cooling System
- Humidifier
Additional Features
- In Ground Pool
- 5,227 Sq Ft Lot
Listing and Financial Details
- Assessor Parcel Number 307040380
Community Details
Overview
- Association fees include lawn care, professional mgmt, recreation facility, trash, shared amenities, snow removal
- Associa Mn Association, Phone Number (763) 746-1188
- Del Webb At Chaska 2Nd Add Subdivision
Recreation
- Community Pool
Ownership History
Purchase Details
Home Financials for this Owner
Home Financials are based on the most recent Mortgage that was taken out on this home.Purchase Details
Home Financials for this Owner
Home Financials are based on the most recent Mortgage that was taken out on this home.Similar Homes in Chaska, MN
Home Values in the Area
Average Home Value in this Area
Purchase History
| Date | Buyer | Sale Price | Title Company |
|---|---|---|---|
| Johnston Karen | $550,000 | Titlesmart | |
| Wypyszynski Kenneth Roger | $533,054 | Pgp Title |
Mortgage History
| Date | Status | Borrower | Loan Amount |
|---|---|---|---|
| Previous Owner | Wypyszynski Kenneth Roger | $153,055 |
Property History
| Date | Event | Price | Change | Sq Ft Price |
|---|---|---|---|---|
| 10/01/2024 10/01/24 | Sold | $550,000 | -1.8% | $326 / Sq Ft |
| 08/26/2024 08/26/24 | Pending | -- | -- | -- |
| 08/08/2024 08/08/24 | For Sale | $559,900 | -- | $332 / Sq Ft |
Tax History Compared to Growth
Tax History
| Year | Tax Paid | Tax Assessment Tax Assessment Total Assessment is a certain percentage of the fair market value that is determined by local assessors to be the total taxable value of land and additions on the property. | Land | Improvement |
|---|---|---|---|---|
| 2025 | $1,226 | $558,300 | $140,000 | $418,300 |
| 2024 | $1,832 | $129,500 | $129,500 | $0 |
| 2023 | $390 | $129,500 | $129,500 | $0 |
Agents Affiliated with this Home
-
Jacob Wypyszynski

Seller's Agent in 2024
Jacob Wypyszynski
Ballpark Realty
(608) 658-6994
1 in this area
9 Total Sales
Map
Source: NorthstarMLS
MLS Number: 6571014
APN: 30.7040380
- 973 Goldfinch St
- 946 Goldfinch St
- 292 Highland Dr
- 290 Liberty Heights Dr
- 501 Hammers Ct
- 4324 Deere Trail
- 1353 White Oak Dr Unit 44
- 4310 Deere Trail
- 1431 Independence Ave
- 4311 Deere Trail
- 3840 Vista View Dr
- 771 Cascade Dr
- 314 Brickyard Dr
- 1475 Crest Dr
- 873 Cascade Way
- xx Engler Blvd
- 1665 Royal Oak Dr
- 504 N Maple St
- 4018 Savanna Ct
- 4020 Holasek Path
- 986 Moers Dr
- 201 Liberty Heights Dr
- 189 Liberty Heights Dr
- 185 Liberty Heights Dr
- 183 Liberty Heights Dr
- 184 Liberty Heights Dr
- 961 Goldfinch St
- 181 Liberty Heights Dr
- 182 Liberty Heights Dr
- 957 Goldfinch St
- 216 Liberty Heights Dr
- 215 Liberty Heights Dr
- 208 Liberty Heights Dr
- 200 Liberty Heights Dr
- 180 Liberty Heights Dr
- 179 Liberty Heights Dr
- 953 Goldfinch St
- 1016 Moers Dr
- 1087 Moers Dr
- 263 Robin Ave
