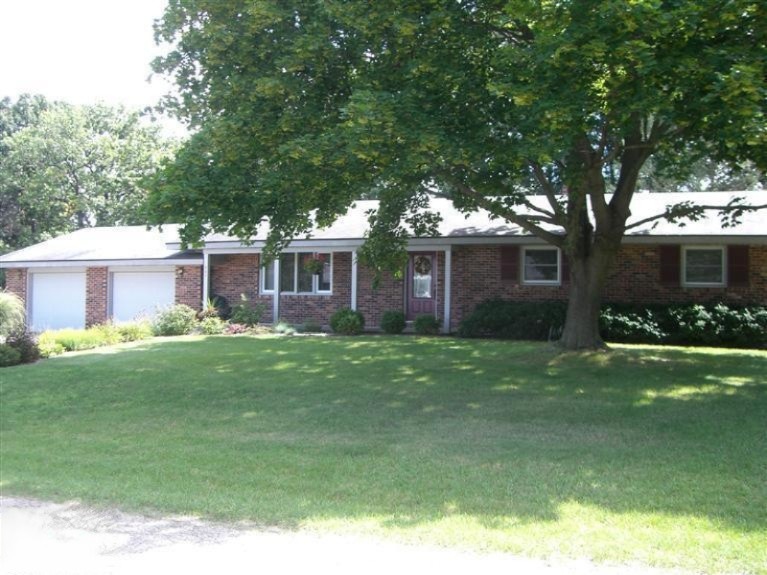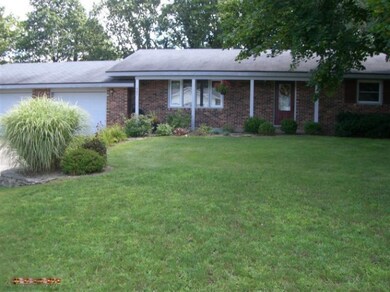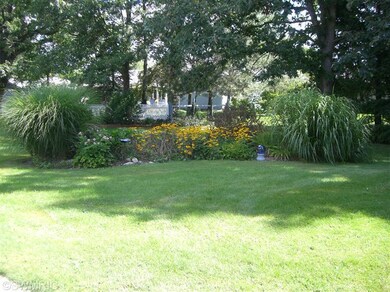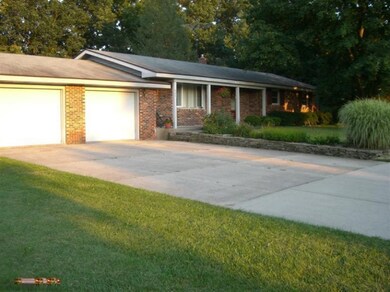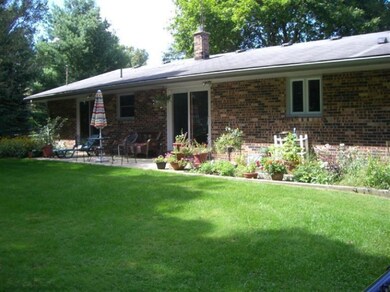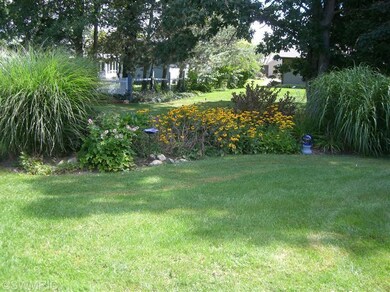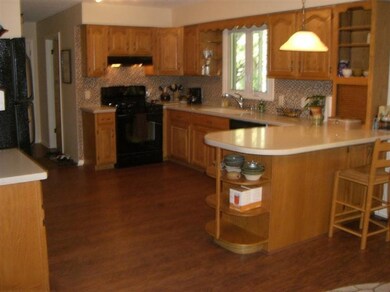
987 Kay St Otsego, MI 49078
Otsego NeighborhoodEstimated Value: $300,154
Highlights
- Fruit Trees
- Patio
- Halls are 36 inches wide or more
- 2 Car Attached Garage
- Snack Bar or Counter
- Ceramic Tile Flooring
About This Home
As of May 2014Quality updates! This spacious 3 bedroom brick ranch located on a tree-lined lot and one half bursting with colorful perennials and grasses in a desirable Otsego neighborhood won't last long! Renovations are extensive and tasteful including remodeled full bath with porcelain shower and floor, half bath w/ laundry,new furnace (2009) and A/C (2010), newer steel entry door and Pella slider to patio and attractive black chain link fenced yard, maintenance free vinyl replacement windows throughout, new kitchen counter, with integrated sink and tile backsplash add to the KraftMaid cabinets, new lighting, flooring and kitchen appliances (2012). Neutral colors, clean as a whistle! 2+ car garage with additional storage and double entry door in rear. The stairs into house could easily be converted nto handicap accessible entry. The full basement offers a dry walled room waiting to be finished, loads of shelving and storage space.Bamboo blinds reserved. Low township taxes!
Last Listed By
Mark Colman
Chuck Jaqua, REALTOR License #6501134037 Listed on: 08/23/2013
Home Details
Home Type
- Single Family
Est. Annual Taxes
- $1,488
Year Built
- Built in 1969
Lot Details
- 0.5 Acre Lot
- Lot Dimensions are 165x132
- Shrub
- Fruit Trees
- Wooded Lot
- Garden
- Back Yard Fenced
Parking
- 2 Car Attached Garage
- Garage Door Opener
Home Design
- Brick Exterior Construction
- Composition Roof
Interior Spaces
- 1,486 Sq Ft Home
- 1-Story Property
- Replacement Windows
- Window Treatments
- Window Screens
- Basement Fills Entire Space Under The House
Kitchen
- Range
- Dishwasher
- Snack Bar or Counter
- Disposal
Flooring
- Laminate
- Ceramic Tile
Bedrooms and Bathrooms
- 3 Main Level Bedrooms
Laundry
- Dryer
- Washer
Accessible Home Design
- Halls are 36 inches wide or more
- Doors are 36 inches wide or more
Outdoor Features
- Patio
Utilities
- Forced Air Heating and Cooling System
- Heating System Uses Natural Gas
- Well
- Water Softener is Owned
- Septic System
- High Speed Internet
- Phone Available
- Cable TV Available
Ownership History
Purchase Details
Home Financials for this Owner
Home Financials are based on the most recent Mortgage that was taken out on this home.Purchase Details
Home Financials for this Owner
Home Financials are based on the most recent Mortgage that was taken out on this home.Purchase Details
Home Financials for this Owner
Home Financials are based on the most recent Mortgage that was taken out on this home.Purchase Details
Similar Homes in Otsego, MI
Home Values in the Area
Average Home Value in this Area
Purchase History
| Date | Buyer | Sale Price | Title Company |
|---|---|---|---|
| Vanhaun Chad | $260,000 | -- | |
| Wrisley Stephanie | -- | None Available | |
| Slawson Stephanie | $141,000 | None Available | |
| "Colman | $80,000 | -- |
Mortgage History
| Date | Status | Borrower | Loan Amount |
|---|---|---|---|
| Open | Vanhaun Chad | $269,360 | |
| Previous Owner | Wrisley Stephanie | $83,250 | |
| Previous Owner | Wrisley Stephanie | $121,000 | |
| Previous Owner | Slawson Stephanie | $143,877 |
Property History
| Date | Event | Price | Change | Sq Ft Price |
|---|---|---|---|---|
| 05/01/2014 05/01/14 | Sold | $141,000 | -5.3% | $95 / Sq Ft |
| 03/13/2014 03/13/14 | Pending | -- | -- | -- |
| 08/23/2013 08/23/13 | For Sale | $148,900 | -- | $100 / Sq Ft |
Tax History Compared to Growth
Tax History
| Year | Tax Paid | Tax Assessment Tax Assessment Total Assessment is a certain percentage of the fair market value that is determined by local assessors to be the total taxable value of land and additions on the property. | Land | Improvement |
|---|---|---|---|---|
| 2024 | $3,641 | $115,600 | $10,000 | $105,600 |
| 2023 | $2,644 | $98,700 | $10,000 | $88,700 |
| 2022 | $2,359 | $91,300 | $9,700 | $81,600 |
| 2021 | $2,230 | $86,000 | $8,900 | $77,100 |
| 2020 | $2,201 | $78,900 | $8,900 | $70,000 |
| 2019 | $2,129 | $77,200 | $8,900 | $68,300 |
| 2018 | $2,089 | $75,400 | $8,900 | $66,500 |
| 2017 | $0 | $73,300 | $7,600 | $65,700 |
| 2016 | $0 | $65,100 | $5,400 | $59,700 |
| 2015 | -- | $65,100 | $5,400 | $59,700 |
| 2014 | $1,735 | $64,100 | $7,200 | $56,900 |
| 2013 | $1,735 | $53,500 | $5,200 | $48,300 |
Agents Affiliated with this Home
-
M
Seller's Agent in 2014
Mark Colman
Chuck Jaqua, REALTOR
-
Nancy Whitney
N
Buyer's Agent in 2014
Nancy Whitney
Greenridge Cornell & Associates
(269) 720-1473
16 in this area
105 Total Sales
Map
Source: Southwestern Michigan Association of REALTORS®
MLS Number: 13050480
APN: 17-460-036-00
- 1201 Kay St
- 515 E Hammond St
- 1381 E M 89
- 732 Irving St
- 234 E Hammond St
- 323 13th St
- 218 Charles St
- 1320 Michigan 89
- 117 Edsell St
- 203 W Hammond St
- 217 Jewell St
- 1291 103rd Ave
- 1431 Michigan 89
- 217 W Allegan St
- 390 12th St
- 1204 Carlton Ct
- 0 12th St Unit VL 24019844
- 128 Florence St
- 0 Briarwood St Unit 25002251
- 355 12th St
