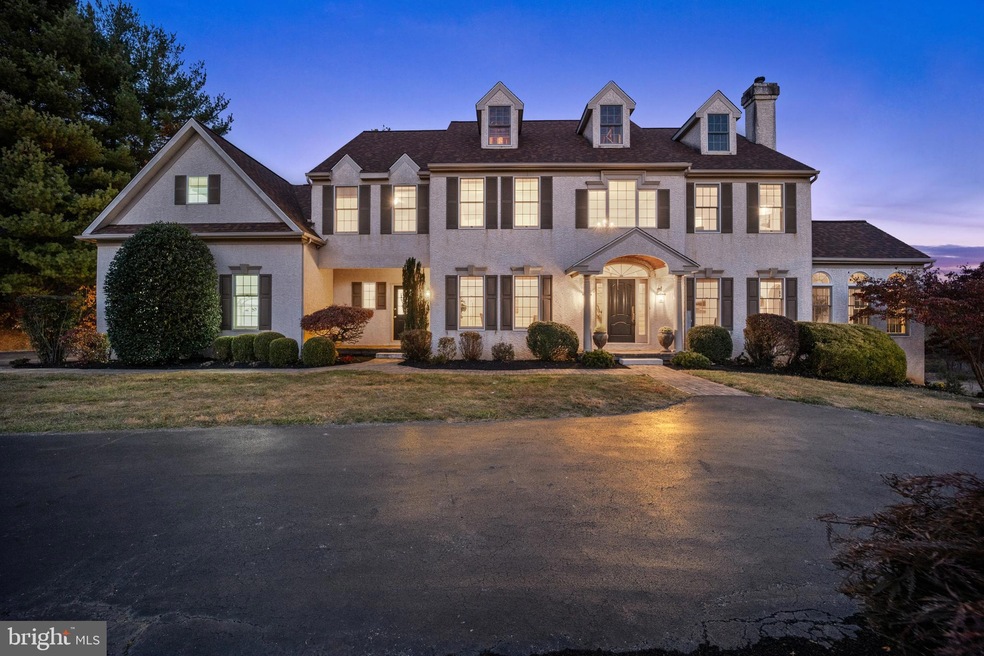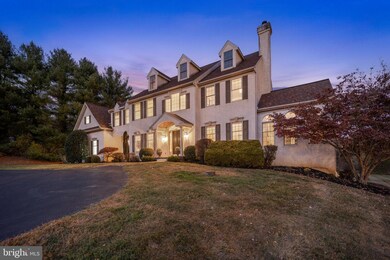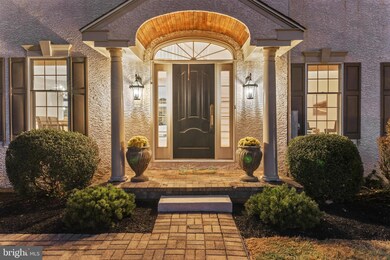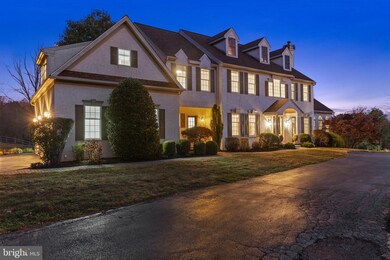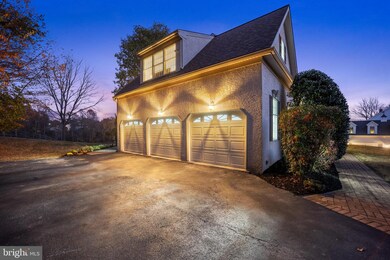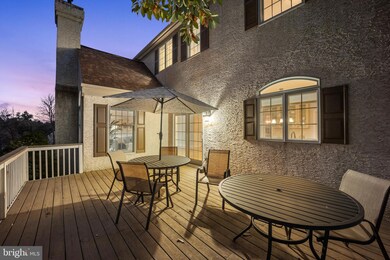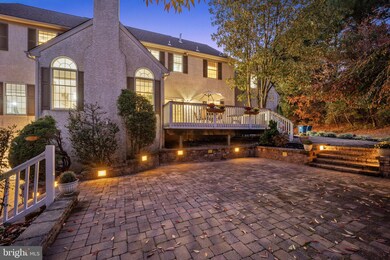
987 N New St West Chester, PA 19380
Highlights
- Panoramic View
- Private Lot
- Backs to Trees or Woods
- Hillsdale Elementary School Rated A
- Traditional Architecture
- 2 Fireplaces
About This Home
As of March 2025Welcome to 987 N. New Street, a 6,380 sqft, 5-bedroom, 4.5-bath executive style, center hall colonial nestled on two pristine level acres in the highly coveted Cheshire Knoll community. From the moment you enter the roundabout driveway, you will notice this home is a true masterpiece, offering an unbeatable combination of elegance, thoughtful upgrades, and prime location, just under two minutes from convenient dining and shopping in downtown West Chester. Step inside and be captivated by the magnificent entryway, natural flow and well-designed, spacious layout, where every room seamlessly connects to create the perfect balance of form and function. The home’s appeal is elevated by a myriad of recent upgrades, making it better than new construction. The interior has been freshly repainted in tasteful and timeless, neutral colors (October 2024), setting the stage for your personalized touch. An oversized gourmet kitchen will be a delight on a daily basis as well as when entertaining guests. The vaulted great room features a floor to ceiling fireplace, and access by French doors to the rear of the property. This level also features a morning room, formal sitting room, large office with built-in bookshelves, a powder room, and a laundry room. Upstairs you will find large bedrooms, including a princess suite, but with the focal point being the master—a retreat with an additional sitting area/office that could be easily converted to an oversized closet/dressing room. The master bath houses a glass shower enclosure as well as a soaking tub, and looks out over the property. There is also access to the fully framed out attic, just waiting to be finished for additional, versatile living space. The enormous finished walkout basement, complete with an office, full bath, wet bar, and ample storage further adds to the home’s luxurious appeal. Safety and convenience are prioritized with a top-of-the-line “smart” security system, complete with motion detectors, six-zone surveillance cameras, smoke and CO2 and water sensors, all of which can be monitored by an app (2024). The upgraded and recently serviced water filtration system (2024) ensures that your family will have a private source of pure well water for years to come. Outside, enjoy a picturesque and private setting on your rear deck or stone patio, complete with built in lighting, perfect for entertaining or relaxing in your own private oasis. Enjoy the benefits of being in the highly sought-after West Chester School District, with reasonable taxes, close proximity to major highways, the University, and all the charm West Chester downtown has to offer. The list of improvements includes: a brand-new roof with a 30-year warranty (October 2024), two state-of-the-art heating and air conditioning systems (2022), and a newly upgraded, second 200-amp electric panel (2022) in addition to the existing 200 amp panel. The 650 sqft climate-controlled garage features a mini-split HVAC unit, new floor, all new doors (2024), 100 amp subpanel, and could be used as a workshop, gym, or base for a small business, ensuring every aspect of this property has been thoughtfully enhanced. Finally, to allay any further concerns, the Sellers are offering a comprehensive one-year home warranty so you can make your offer with complete confidence. Schedule your showing TODAY!
Home Details
Home Type
- Single Family
Est. Annual Taxes
- $14,446
Year Built
- Built in 2001 | Remodeled in 2024
Lot Details
- 2.03 Acre Lot
- Private Lot
- Secluded Lot
- Premium Lot
- Level Lot
- Cleared Lot
- Backs to Trees or Woods
- Property is zoned R10
Parking
- 3 Car Direct Access Garage
- 20 Driveway Spaces
- Side Facing Garage
- Garage Door Opener
- Circular Driveway
Property Views
- Panoramic
- Woods
- Park or Greenbelt
Home Design
- Traditional Architecture
- Shingle Roof
- Concrete Perimeter Foundation
- Stucco
Interior Spaces
- Property has 3 Levels
- 2 Fireplaces
Bedrooms and Bathrooms
- 5 Bedrooms
Finished Basement
- Walk-Out Basement
- Basement Fills Entire Space Under The House
- Exterior Basement Entry
- Workshop
- Basement Windows
Schools
- E.N. Peirce Middle School
- B. Reed Henderson High School
Utilities
- Forced Air Heating and Cooling System
- Heating System Powered By Leased Propane
- 200+ Amp Service
- Propane Water Heater
Community Details
- No Home Owners Association
- Cheshire Knoll Subdivision
- Property is near a preserve or public land
Listing and Financial Details
- Tax Lot 0142
- Assessor Parcel Number 52-04C-0142
Ownership History
Purchase Details
Home Financials for this Owner
Home Financials are based on the most recent Mortgage that was taken out on this home.Purchase Details
Home Financials for this Owner
Home Financials are based on the most recent Mortgage that was taken out on this home.Purchase Details
Home Financials for this Owner
Home Financials are based on the most recent Mortgage that was taken out on this home.Purchase Details
Purchase Details
Home Financials for this Owner
Home Financials are based on the most recent Mortgage that was taken out on this home.Map
Similar Homes in West Chester, PA
Home Values in the Area
Average Home Value in this Area
Purchase History
| Date | Type | Sale Price | Title Company |
|---|---|---|---|
| Deed | $1,400,000 | Regal Abstract | |
| Deed | $1,400,000 | Regal Abstract | |
| Deed | $1,300,000 | -- | |
| Deed | $885,000 | None Available | |
| Deed | $675,000 | -- | |
| Deed | $110,000 | -- |
Mortgage History
| Date | Status | Loan Amount | Loan Type |
|---|---|---|---|
| Previous Owner | $400,000 | New Conventional | |
| Previous Owner | $708,000 | Purchase Money Mortgage | |
| Previous Owner | $88,400 | Credit Line Revolving | |
| Previous Owner | $400,000 | No Value Available | |
| Previous Owner | $375,000 | No Value Available |
Property History
| Date | Event | Price | Change | Sq Ft Price |
|---|---|---|---|---|
| 03/13/2025 03/13/25 | Sold | $1,400,000 | -6.7% | $199 / Sq Ft |
| 02/20/2025 02/20/25 | Pending | -- | -- | -- |
| 11/11/2024 11/11/24 | For Sale | $1,499,999 | +15.4% | $213 / Sq Ft |
| 07/15/2022 07/15/22 | Sold | $1,300,000 | +4.0% | $204 / Sq Ft |
| 05/26/2022 05/26/22 | Pending | -- | -- | -- |
| 05/12/2022 05/12/22 | For Sale | $1,250,000 | -- | $196 / Sq Ft |
Tax History
| Year | Tax Paid | Tax Assessment Tax Assessment Total Assessment is a certain percentage of the fair market value that is determined by local assessors to be the total taxable value of land and additions on the property. | Land | Improvement |
|---|---|---|---|---|
| 2024 | $14,300 | $493,310 | $56,360 | $436,950 |
| 2023 | $14,300 | $493,310 | $56,360 | $436,950 |
| 2022 | $14,114 | $493,310 | $56,360 | $436,950 |
| 2021 | $13,918 | $493,310 | $56,360 | $436,950 |
| 2020 | $13,828 | $493,310 | $56,360 | $436,950 |
| 2019 | $13,636 | $493,310 | $56,360 | $436,950 |
| 2018 | $13,346 | $493,310 | $56,360 | $436,950 |
| 2017 | $13,057 | $493,310 | $56,360 | $436,950 |
| 2016 | $10,874 | $493,310 | $56,360 | $436,950 |
| 2015 | $10,874 | $493,310 | $56,360 | $436,950 |
| 2014 | $10,874 | $493,310 | $56,360 | $436,950 |
Source: Bright MLS
MLS Number: PACT2086486
APN: 52-04C-0142.0000
- 1002 N New St
- 112 Crosspointe Dr
- 1116 New Jersey Ave
- 450 Caswallen Dr
- 914 Baylowell Dr
- 1113 Pottstown Pike
- 1133 Carolina Ave
- 909 Greene Countrie Dr
- 700 N Walnut St
- 806 Downingtown Pike
- 527 N New St
- 101 E Virginia Ave
- 342 Mackenzie Dr
- 431 N New St
- 503 Marshall Dr
- 410 N Everhart Ave Unit 410B
- 307 Rita Ct
- 401 N New St
- 615 Sousa Ln
- 715 Bradford Terrace Unit 263
