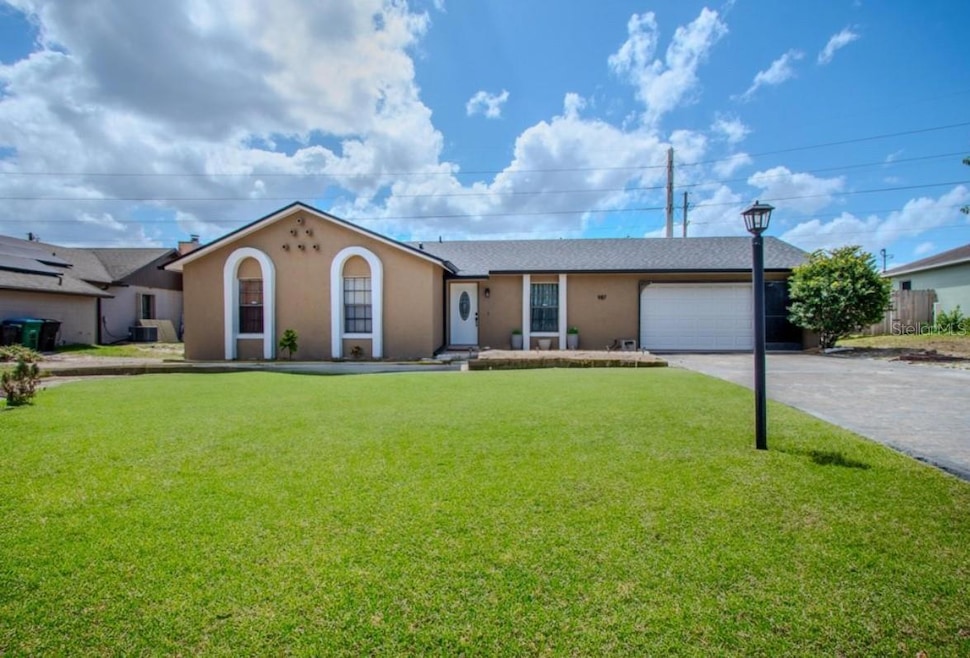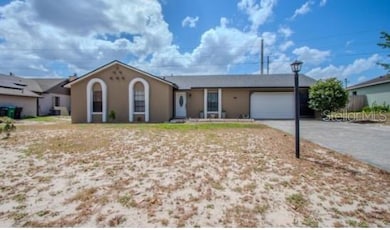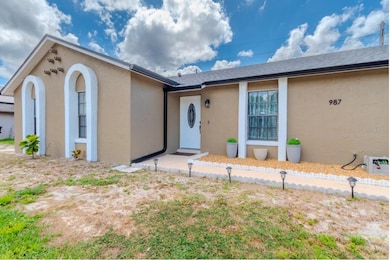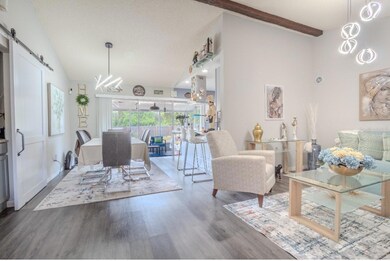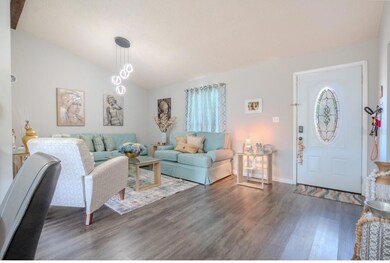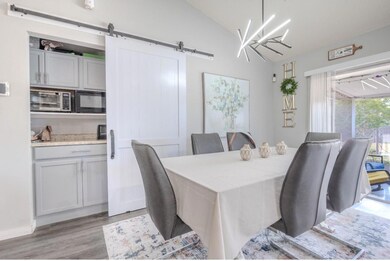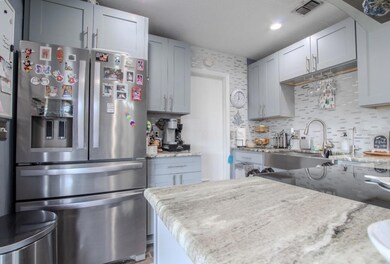987 Trumbull St Deltona, FL 32725
Estimated payment $1,841/month
Highlights
- Great Room
- 2 Car Attached Garage
- Dining Room
- No HOA
- Central Heating and Cooling System
- North Facing Home
About This Home
Welcome to this well-maintained home, located in Deltona. This home is tastefully remodeled, recently painted, also this property is just minutes from everyday conveniences like shopping centers, lots of dining options, medical facilities, and entertainment. With Walmart Neighborhood Market just a short drive away for your daily shopping
With a 2-car garage, you'll have plenty of space for your vehicles, tools, toys, and more!
No HOA restrictions with endless possibilities.
The roof, AC were replaced in 2024. Don’t miss this bright, airy, and well-maintained gem!
* This house has Solar panels financed with Technology Credit Union with a monthly payment of $ 202.67 with an estimated balance of $45007.20.
Buyers should qualify to assume the remaining loan.
Listing Agent
NONA LEGACY POWERED BY LA ROSA Brokerage Phone: 407-270-6841 License #3171781 Listed on: 05/06/2025

Home Details
Home Type
- Single Family
Est. Annual Taxes
- $2,460
Year Built
- Built in 1976
Lot Details
- 0.26 Acre Lot
- Lot Dimensions are 80x140
- North Facing Home
- Property is zoned 01R
Parking
- 2 Car Attached Garage
Home Design
- Slab Foundation
- Shingle Roof
- Block Exterior
Interior Spaces
- 1,224 Sq Ft Home
- 1-Story Property
- Great Room
- Dining Room
- Laminate Flooring
Kitchen
- Range with Range Hood
- Dishwasher
- Disposal
Bedrooms and Bathrooms
- 3 Bedrooms
- 2 Full Bathrooms
Laundry
- Laundry in Garage
- Dryer
Schools
- Spirit Elementary School
- Deltona Middle School
- Deltona High School
Utilities
- Central Heating and Cooling System
- Septic Tank
Community Details
- No Home Owners Association
- Deltona Lakes Unit 08 Subdivision
Listing and Financial Details
- Visit Down Payment Resource Website
- Legal Lot and Block 4 / 321
- Assessor Parcel Number 8130-08-33-0040
Map
Home Values in the Area
Average Home Value in this Area
Tax History
| Year | Tax Paid | Tax Assessment Tax Assessment Total Assessment is a certain percentage of the fair market value that is determined by local assessors to be the total taxable value of land and additions on the property. | Land | Improvement |
|---|---|---|---|---|
| 2025 | $2,352 | $154,868 | -- | -- |
| 2024 | $2,352 | $150,504 | -- | -- |
| 2023 | $2,352 | $146,121 | $0 | $0 |
| 2022 | $2,320 | $141,865 | $0 | $0 |
| 2021 | $2,372 | $137,733 | $0 | $0 |
| 2020 | $2,339 | $135,831 | $22,048 | $113,783 |
| 2019 | $2,887 | $113,004 | $18,304 | $94,700 |
| 2018 | $2,694 | $102,527 | $13,728 | $88,799 |
| 2017 | $1,394 | $89,399 | $10,014 | $79,385 |
| 2016 | $2,066 | $75,100 | $0 | $0 |
| 2015 | $590 | $60,776 | $0 | $0 |
| 2014 | -- | $60,294 | $0 | $0 |
Property History
| Date | Event | Price | List to Sale | Price per Sq Ft | Prior Sale |
|---|---|---|---|---|---|
| 05/29/2025 05/29/25 | Price Changed | $309,900 | -1.6% | $253 / Sq Ft | |
| 05/06/2025 05/06/25 | For Sale | $315,000 | +75.0% | $257 / Sq Ft | |
| 09/27/2019 09/27/19 | Sold | $180,000 | 0.0% | $147 / Sq Ft | View Prior Sale |
| 08/19/2019 08/19/19 | Pending | -- | -- | -- | |
| 08/01/2019 08/01/19 | For Sale | $180,000 | 0.0% | $147 / Sq Ft | |
| 07/18/2019 07/18/19 | Off Market | $180,000 | -- | -- | |
| 07/11/2019 07/11/19 | Pending | -- | -- | -- | |
| 06/27/2019 06/27/19 | Price Changed | $180,000 | -5.3% | $147 / Sq Ft | |
| 06/13/2019 06/13/19 | For Sale | $190,000 | +35.8% | $155 / Sq Ft | |
| 01/04/2018 01/04/18 | Off Market | $139,900 | -- | -- | |
| 10/06/2017 10/06/17 | Sold | $139,900 | +3.6% | $114 / Sq Ft | View Prior Sale |
| 08/25/2017 08/25/17 | Pending | -- | -- | -- | |
| 08/21/2017 08/21/17 | For Sale | $135,000 | 0.0% | $110 / Sq Ft | |
| 08/14/2017 08/14/17 | Pending | -- | -- | -- | |
| 08/09/2017 08/09/17 | Price Changed | $135,000 | -6.9% | $110 / Sq Ft | |
| 07/27/2017 07/27/17 | For Sale | $145,000 | +133.9% | $118 / Sq Ft | |
| 06/16/2014 06/16/14 | Off Market | $62,000 | -- | -- | |
| 06/08/2012 06/08/12 | Sold | $62,000 | -37.9% | $51 / Sq Ft | View Prior Sale |
| 03/29/2012 03/29/12 | Pending | -- | -- | -- | |
| 01/20/2009 01/20/09 | For Sale | $99,800 | -- | $82 / Sq Ft |
Purchase History
| Date | Type | Sale Price | Title Company |
|---|---|---|---|
| Warranty Deed | $180,000 | Attorney | |
| Warranty Deed | $139,900 | None Available | |
| Interfamily Deed Transfer | -- | None Available | |
| Interfamily Deed Transfer | -- | None Available | |
| Warranty Deed | $94,000 | Attorney | |
| Warranty Deed | $62,000 | Esquire Title Services Inc | |
| Deed | $26,700 | -- |
Mortgage History
| Date | Status | Loan Amount | Loan Type |
|---|---|---|---|
| Open | $176,739 | FHA | |
| Previous Owner | $137,365 | FHA | |
| Previous Owner | $92,263 | FHA | |
| Previous Owner | $92,297 | FHA | |
| Previous Owner | $49,600 | New Conventional |
Source: Stellar MLS
MLS Number: S5126316
APN: 8130-08-33-0040
- 1731 Urbana Ave
- 917 Swallow St
- 908 Vercelli St
- 1086 Platinum Ct
- 1834 Tripoli Ave
- 848 Stratton St
- 849 Vercelli St
- 1122 Pearl Tree Rd
- 1680 Trinidad Ave
- 1022 Blue Horizon Dr
- 1025 Sullivan St
- 1940 S Old Mill Dr
- 1651 Sterling Silver Blvd
- 1154 S Cooper Dr
- 1991 Tilburg Ave
- 1148 Swan St Unit 9
- 1629 Hill Park Dr
- 1625 Hill Park Dr
- 1612 Hill Park Dr
- Teton Plan at Hampton Oaks
- 1122 Pearl Tree Rd
- 1150 S Cooper Dr
- 786 Vercelli St
- 1159 Pearl Tree Rd
- 1176 Pearl Tree Rd
- 798 S Atmore Cir
- 947 N Atmore Cir
- 1417 Ambassador Ave
- 1481 Falmouth Ave
- 900 Horizon St
- 739 N Midland Dr
- 673 Merrimac St
- 1533 N Normandy Blvd Unit 3
- 1510 Bavon Dr
- 549 Antelope Dr
- 1231 Lawrence Ave
- 1560 Bavon Dr
- 1836 Plumtree Dr
- 432 Jeffers St
- 2141 Detroit Terrace
