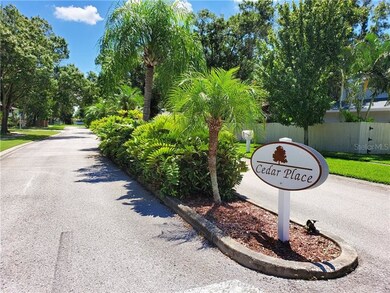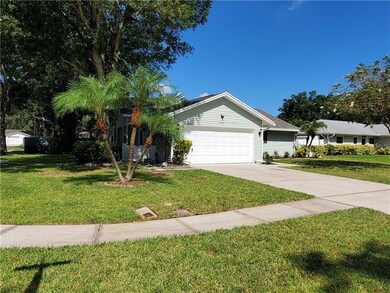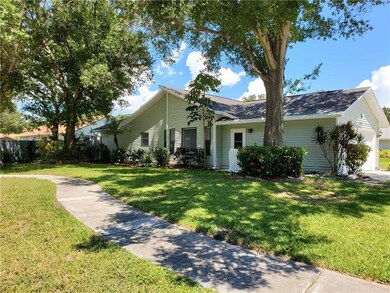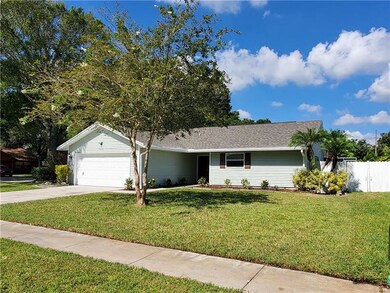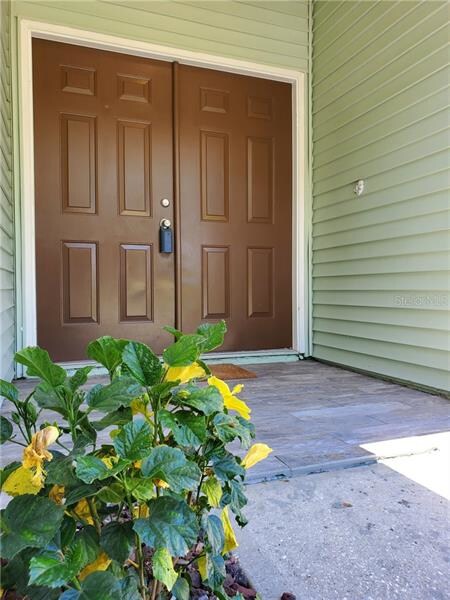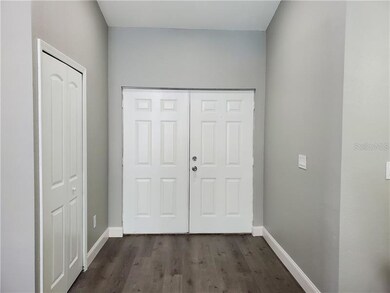
9870 57th Way N Pinellas Park, FL 33782
Estimated Value: $466,000 - $582,000
Highlights
- In Ground Pool
- Contemporary Architecture
- Corner Lot
- Open Floorplan
- Cathedral Ceiling
- Great Room
About This Home
As of September 2020** DESIGNER POOL HOME! ** Newly renovated home tucked away in the hidden subdivision called Cedar Place! Small neighborhood (no HOA) of contemporary homes! This property sits on a large corner lot and is completely fenced for privacy! Sharp curb appeal includes a new dimensional-shingle roof, pressure-washed vinyl siding, fresh landscaping, and double door entry with new tile! Step inside this 4-bedroom home and you'll be blown away by the 2020 renovations! Double door entry and spacious foyer! Light & bright great room with vaulted ceilings & skylight! All new "wood" vinyl flooring throughout! Entire home has new knockdown texture, freshly painted, and trimmed out in all new high baseboards! Brand new kitchen with recessed lighting, new cabinetry, granite counters, tile backsplash, and stainless steel appliances including drop down range hood! New granite breakfast bar opens up to den/family room! Split-plan layout with a spacious master suite complete with high ceilings, large walk-in closet, and private bathroom! Sliding barn door entrance into Master bathroom! Master bath totally redone in resort-style finishes....HIS & HER vessel sinks, new granite vanity, designer mirrors & lighting, and updated walk-in shower! On the other side of the house are the 3 secondary bedrooms sharing another updated bathroom! Guest bathroom has a stylishly redone tub & shower, granite vanity, and new mirror & lighting! All the bedrooms come with new lighted ceiling fans! Smaller bedroom perfect for in-home office! New interior 2-panel colonial doors, fans, fixtures, window blinds, and hardware throughout the home! French doors in the great room lead you to the screened in pool area! Inground pool has a newly painted pool deck and new pool pump & filter! Theres also an inside laundry room leading out to the garage! Garage is newly painted floor to ceiling! This exciting new 4-bedroom pool home has been professionally staged to show off its maximum potential!
Last Agent to Sell the Property
RE/MAX REALTEC GROUP INC License #3000789 Listed on: 08/10/2020

Home Details
Home Type
- Single Family
Est. Annual Taxes
- $1,891
Year Built
- Built in 1985
Lot Details
- 8,364 Sq Ft Lot
- Lot Dimensions are 85x100
- East Facing Home
- Board Fence
- Corner Lot
- Landscaped with Trees
Parking
- 2 Car Attached Garage
Home Design
- Contemporary Architecture
- Slab Foundation
- Wood Frame Construction
- Shingle Roof
- Vinyl Siding
Interior Spaces
- 1,835 Sq Ft Home
- 1-Story Property
- Open Floorplan
- Cathedral Ceiling
- Ceiling Fan
- Skylights
- Blinds
- French Doors
- Great Room
- Family Room
- Inside Utility
- Laundry Room
- Laminate Flooring
Kitchen
- Range
- Dishwasher
- Stone Countertops
- Solid Wood Cabinet
Bedrooms and Bathrooms
- 4 Bedrooms
- Split Bedroom Floorplan
- Walk-In Closet
- 2 Full Bathrooms
Outdoor Features
- In Ground Pool
- Screened Patio
- Shed
- Rear Porch
Utilities
- Central Heating and Cooling System
Community Details
- No Home Owners Association
- Cedar Place Subdivision
Listing and Financial Details
- Down Payment Assistance Available
- Visit Down Payment Resource Website
- Tax Lot 31
- Assessor Parcel Number 21-30-16-14354-000-0310
Ownership History
Purchase Details
Home Financials for this Owner
Home Financials are based on the most recent Mortgage that was taken out on this home.Purchase Details
Home Financials for this Owner
Home Financials are based on the most recent Mortgage that was taken out on this home.Similar Homes in the area
Home Values in the Area
Average Home Value in this Area
Purchase History
| Date | Buyer | Sale Price | Title Company |
|---|---|---|---|
| Johnson Jennifer A | $375,000 | Republic Land & Title Inc | |
| Gift S Rehab Llc | $250,000 | Coastline Title Of Pinellas |
Mortgage History
| Date | Status | Borrower | Loan Amount |
|---|---|---|---|
| Open | Johnson Jennifer A | $300,000 | |
| Previous Owner | Laplant Mary | $100,000 |
Property History
| Date | Event | Price | Change | Sq Ft Price |
|---|---|---|---|---|
| 09/04/2020 09/04/20 | Sold | $375,000 | 0.0% | $204 / Sq Ft |
| 08/13/2020 08/13/20 | Pending | -- | -- | -- |
| 08/10/2020 08/10/20 | For Sale | $375,000 | +50.0% | $204 / Sq Ft |
| 06/12/2020 06/12/20 | Sold | $250,000 | -12.3% | $136 / Sq Ft |
| 05/29/2020 05/29/20 | Pending | -- | -- | -- |
| 05/07/2020 05/07/20 | Price Changed | $285,000 | -5.0% | $155 / Sq Ft |
| 04/01/2020 04/01/20 | For Sale | $300,000 | -- | $163 / Sq Ft |
Tax History Compared to Growth
Tax History
| Year | Tax Paid | Tax Assessment Tax Assessment Total Assessment is a certain percentage of the fair market value that is determined by local assessors to be the total taxable value of land and additions on the property. | Land | Improvement |
|---|---|---|---|---|
| 2024 | $3,583 | $212,064 | -- | -- |
| 2023 | $3,583 | $205,887 | $0 | $0 |
| 2022 | $3,475 | $199,890 | $0 | $0 |
| 2021 | $3,420 | $194,068 | $0 | $0 |
| 2020 | $1,941 | $137,720 | $0 | $0 |
| 2019 | $1,891 | $134,624 | $0 | $0 |
| 2018 | $1,852 | $132,114 | $0 | $0 |
| 2017 | $1,822 | $129,397 | $0 | $0 |
| 2016 | $1,793 | $126,736 | $0 | $0 |
| 2015 | $1,823 | $125,855 | $0 | $0 |
| 2014 | $1,808 | $124,856 | $0 | $0 |
Agents Affiliated with this Home
-
Shay Adelman

Seller's Agent in 2020
Shay Adelman
RE/MAX
(727) 458-3702
8 in this area
152 Total Sales
-
Nicole Brooks

Seller's Agent in 2020
Nicole Brooks
REALTY EXPERTS
(727) 481-0814
7 in this area
72 Total Sales
-
Judy Horvath

Buyer's Agent in 2020
Judy Horvath
COLDWELL BANKER REALTY
(813) 598-2254
5 in this area
205 Total Sales
Map
Source: Stellar MLS
MLS Number: U8093204
APN: 21-30-16-14354-000-0310
- 9981 58th St N
- 9693 58th St
- 9850 55th Way N
- 9616 56th St N
- 5900 98th Ave N
- 5751 94th Ave N
- 5411 96th Terrace N
- 9402 59th St N
- 5430 Palm Crest Ct
- 5480 Orange Blossom Rd
- 5290 101st Ave
- 5400 Lemon Tree Ln N
- 5421 Orange Blossom Rd
- 5710 92nd Terrace N
- 10289 60th Cir N
- 5428 Larchmont Ct N
- 5801 92nd Ave N
- 10449 Larchmont Place
- 5205 98th Terrace
- 5404 Springwood Blvd Unit 311

