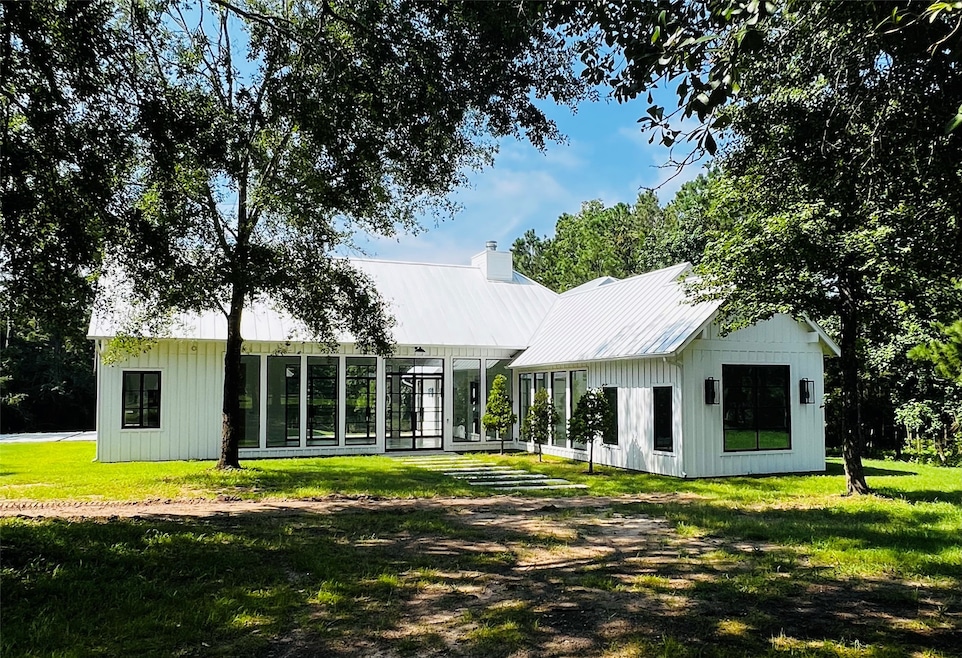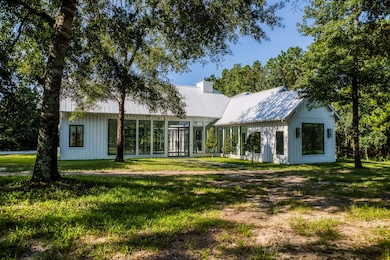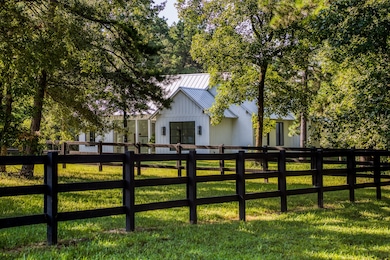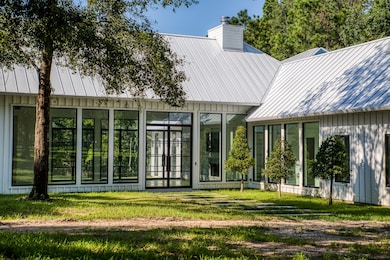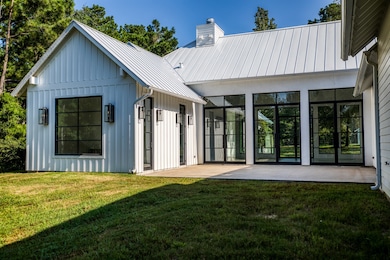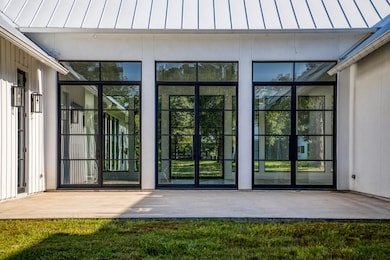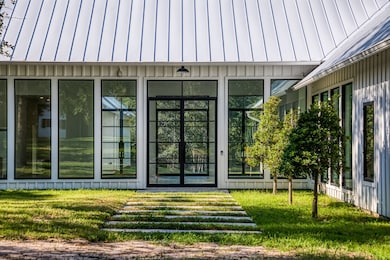9879 Stubbs Rd Magnolia, TX 77354
Highlights
- New Construction
- 10.35 Acre Lot
- Wooded Lot
- Bear Branch Elementary School Rated A-
- Contemporary Architecture
- Marble Countertops
About This Home
Tucked away at the end of a private, double-gated country lane, this exceptional 10-acre horse farm is a true one-of-a-kind find. The custom-built 4,000 sq. ft. home features a spacious layout with three large bedrooms, each with its own ensuite bathroom. The home is outfitted with high-end designer fixtures throughout, including in the kitchen, bathrooms, and laundry room, and boasts custom steel windows and doors. Also a second-floor stargazing room and a massive three-car garage. Finished in 2024 and never lived in, the property also includes a stunning 3,000 sq. ft. barn, complete with six European-style stalls, a 25-foot center-pitched ceiling, plus an air-conditioned tack room, feed room, and bathroom. The property is partially wooded and perimeter fenced. Located among other high-end horse farms, it’s just minutes from the amenities of FM 1488 in Magnolia and only 15 minutes from The Woodlands. This property is also for sale. Please see MLS# 65760632.
Listing Agent
Deitra Robertson Real Estate, Inc. License #0587315 Listed on: 07/20/2025
Home Details
Home Type
- Single Family
Year Built
- Built in 2024 | New Construction
Lot Details
- 10.35 Acre Lot
- North Facing Home
- Cleared Lot
- Wooded Lot
Parking
- 3 Car Attached Garage
- Garage Door Opener
- Electric Gate
Home Design
- Contemporary Architecture
Interior Spaces
- 4,000 Sq Ft Home
- 1.5-Story Property
- Wired For Sound
- High Ceiling
- Wood Burning Fireplace
- Gas Fireplace
- Insulated Doors
- Family Room Off Kitchen
- Living Room
- Open Floorplan
- Home Office
- Utility Room
- Concrete Flooring
Kitchen
- Walk-In Pantry
- Butlers Pantry
- Gas Oven
- Gas Range
- Microwave
- Dishwasher
- Kitchen Island
- Marble Countertops
- Pots and Pans Drawers
- Self-Closing Drawers and Cabinet Doors
- Disposal
- Instant Hot Water
Bedrooms and Bathrooms
- 3 Bedrooms
- En-Suite Primary Bedroom
- Double Vanity
- Soaking Tub
- Bathtub with Shower
- Separate Shower
Laundry
- Dryer
- Washer
Home Security
- Prewired Security
- Security Gate
- Fire and Smoke Detector
Eco-Friendly Details
- ENERGY STAR Qualified Appliances
- Energy-Efficient Windows with Low Emissivity
- Energy-Efficient Exposure or Shade
- Energy-Efficient HVAC
- Energy-Efficient Lighting
- Energy-Efficient Insulation
- Energy-Efficient Doors
- Energy-Efficient Thermostat
Schools
- Bear Branch Elementary School
- Magnolia Parkway Junior High
- Magnolia High School
Utilities
- Central Heating and Cooling System
- Heating System Uses Gas
- Programmable Thermostat
- No Utilities
- Well
- Tankless Water Heater
- Water Softener is Owned
Community Details
- Call for details about the types of pets allowed
- Pet Deposit Required
Listing and Financial Details
- Property Available on 7/20/25
- Long Term Lease
Map
Source: Houston Association of REALTORS®
MLS Number: 29910108
- 714 Superior Rd
- 10539 Crestwater Cir
- 33026 Sawgrass Ct
- 27072 Badger Way
- 32919 Couples Ct
- 32942 Sawgrass Ct
- 10714 Crestwater Cir
- 32802 Crestlake Blvd
- 40410 Freemont Rd
- 9502 Clubhouse Cir
- 10611 Crystal Cove Dr
- 207 Creekside Dr
- 40110 Otero
- 40214 Glynwood Dr
- 9511 Clubhouse Cir
- 9219 Sendera Dr
- 10606 Serenity Sound
- 40326 Donna Ana Rd
- 9819 Crestwater Cir
- 02 Garland Rd
- 8741 Lookout Peak Ln
- 10003 Cimarron Canyon Ln
- 32246 Spinnaker Run
- 3929 Eagle Nest Lake Ln
- 5 Oak Crest Cir
- 33118 Magnolia Cir
- 7115 Grant Dr
- 33200 Forest St W Unit 19A
- 33200 Forest St W Unit 73B
- 33200 Forest St W Unit 38B
- 33200 Forest St W Unit 22B
- 7010 Durango Dr
- 7010 Grant Dr
- 7307 Durango Creek Dr
- 7255 Basque Country Dr
- 7246 Basque Country Dr
- 7239 Winter Song Dr
- 7234 Basque Country Dr
- 7123 Durango Creek Dr
- 7210 Autumn Day Ct
