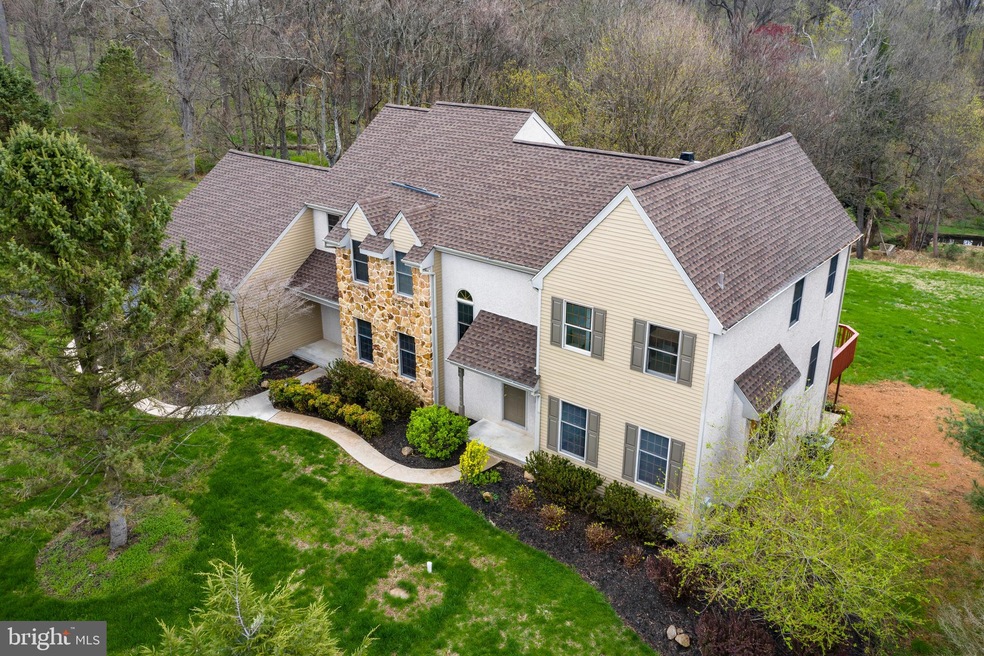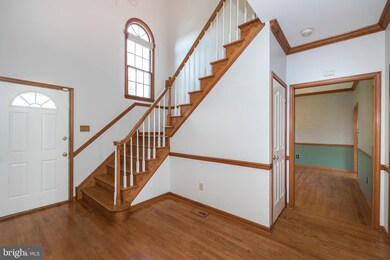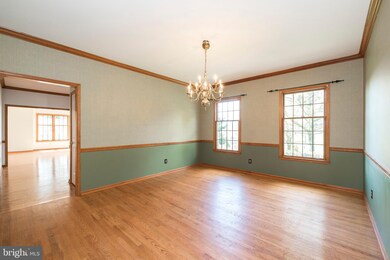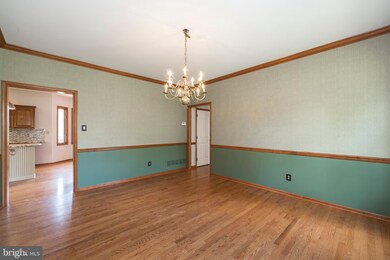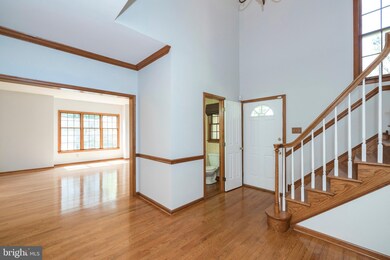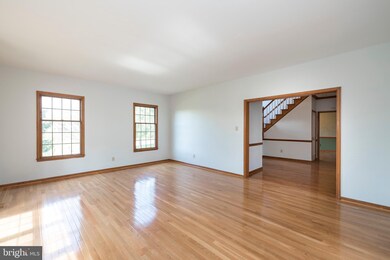
988 Centennial Dr West Chester, PA 19382
East Bradford Township NeighborhoodHighlights
- 2.5 Acre Lot
- Traditional Architecture
- 3 Car Direct Access Garage
- Hillsdale Elementary School Rated A
- No HOA
- Eat-In Kitchen
About This Home
As of November 2021You CAN have it both ways! A country setting and a super convenient location close to West Chester Boro and Marshallton Boro. This traditional 4BR, 2/1BA home offers 3600+ sq ft of well maintained living space with hardwood flooring throughout the first floor. The large open foyer is flanked by a formal living room and dining room. An updated kitchen is outfitted with lots of cabinetry with granite countertops, a custom tiled backsplash, stainless appliances, a large center island with pendant lighting and a desk area. A sunlit breakfast room adjoins the family room that is warmed by a stone, wood burning fireplace flanked by Palladian windows. French doors open onto a deck overlooking a grassy sweep of lawn and pond views. A study, laundry room and powder room round out the first floor. There are four generously sized bedrooms on the second floor to include a master bedroom with updated en suite and a hall bath. New HVAC in 2018 and new roof in 2016. Situated on 2+ beautiful tree lined acres with a spring fed Indian Stone pond and close to all the local amenities including the Brandywine River area attractions and Longwood Gardens. Sounds Just Right!
Last Agent to Sell the Property
LPT Realty, LLC License #RS164185L Listed on: 04/10/2020

Home Details
Home Type
- Single Family
Est. Annual Taxes
- $7,321
Year Built
- Built in 1992
Lot Details
- 2.5 Acre Lot
- Property is zoned R2
Parking
- 3 Car Direct Access Garage
- Side Facing Garage
- Driveway
Home Design
- Traditional Architecture
- Stucco
Interior Spaces
- 3,638 Sq Ft Home
- Property has 2 Levels
- Wood Burning Fireplace
- Family Room
- Living Room
- Dining Room
- Basement Fills Entire Space Under The House
- Eat-In Kitchen
- Laundry on main level
Bedrooms and Bathrooms
- 4 Bedrooms
- En-Suite Primary Bedroom
- En-Suite Bathroom
Schools
- Hillsdale Elementary School
- Peirce Middle School
- Henderson High School
Utilities
- Forced Air Heating and Cooling System
- Heating System Powered By Leased Propane
- Well
- Propane Water Heater
- On Site Septic
Community Details
- No Home Owners Association
- Creekside Subdivision
Listing and Financial Details
- Tax Lot 0009.1900
- Assessor Parcel Number 51-07 -0009.1900
Ownership History
Purchase Details
Home Financials for this Owner
Home Financials are based on the most recent Mortgage that was taken out on this home.Purchase Details
Home Financials for this Owner
Home Financials are based on the most recent Mortgage that was taken out on this home.Purchase Details
Purchase Details
Home Financials for this Owner
Home Financials are based on the most recent Mortgage that was taken out on this home.Similar Homes in West Chester, PA
Home Values in the Area
Average Home Value in this Area
Purchase History
| Date | Type | Sale Price | Title Company |
|---|---|---|---|
| Deed | $660,000 | Chesco Settlement Svcs Llc | |
| Deed | $579,000 | Chesco Settlement Svcs Llc | |
| Interfamily Deed Transfer | $225,302 | -- | |
| Deed | $355,000 | -- |
Mortgage History
| Date | Status | Loan Amount | Loan Type |
|---|---|---|---|
| Open | $50,000 | Credit Line Revolving | |
| Open | $548,250 | New Conventional | |
| Previous Owner | $200,000 | New Conventional | |
| Previous Owner | $284,000 | No Value Available |
Property History
| Date | Event | Price | Change | Sq Ft Price |
|---|---|---|---|---|
| 11/23/2021 11/23/21 | Sold | $660,000 | -5.0% | $181 / Sq Ft |
| 10/09/2021 10/09/21 | Pending | -- | -- | -- |
| 10/05/2021 10/05/21 | Price Changed | $695,000 | -7.2% | $191 / Sq Ft |
| 09/24/2021 09/24/21 | Price Changed | $748,730 | -6.3% | $206 / Sq Ft |
| 09/15/2021 09/15/21 | For Sale | $798,730 | +37.9% | $220 / Sq Ft |
| 05/29/2020 05/29/20 | Sold | $579,000 | +5.3% | $159 / Sq Ft |
| 04/16/2020 04/16/20 | Pending | -- | -- | -- |
| 04/10/2020 04/10/20 | For Sale | $550,000 | 0.0% | $151 / Sq Ft |
| 02/12/2016 02/12/16 | Rented | $2,950 | 0.0% | -- |
| 02/09/2016 02/09/16 | Under Contract | -- | -- | -- |
| 10/13/2015 10/13/15 | For Rent | $2,950 | -- | -- |
Tax History Compared to Growth
Tax History
| Year | Tax Paid | Tax Assessment Tax Assessment Total Assessment is a certain percentage of the fair market value that is determined by local assessors to be the total taxable value of land and additions on the property. | Land | Improvement |
|---|---|---|---|---|
| 2024 | $7,708 | $265,920 | $85,850 | $180,070 |
| 2023 | $7,642 | $265,920 | $85,850 | $180,070 |
| 2022 | $7,542 | $265,920 | $85,850 | $180,070 |
| 2021 | $7,369 | $265,920 | $85,850 | $180,070 |
| 2020 | $7,321 | $265,920 | $85,850 | $180,070 |
| 2019 | $7,084 | $265,920 | $85,850 | $180,070 |
| 2018 | $6,928 | $265,920 | $85,850 | $180,070 |
| 2017 | $6,772 | $265,920 | $85,850 | $180,070 |
| 2016 | $5,816 | $265,920 | $85,850 | $180,070 |
| 2015 | $5,816 | $265,920 | $85,850 | $180,070 |
| 2014 | $5,816 | $265,920 | $85,850 | $180,070 |
Agents Affiliated with this Home
-
Leon Defulgentis

Seller's Agent in 2021
Leon Defulgentis
Spectrum Realty
(215) 740-0614
1 in this area
5 Total Sales
-
David Stilwell

Buyer's Agent in 2021
David Stilwell
KW Greater West Chester
(484) 645-4452
1 in this area
58 Total Sales
-
Gary Mercer

Seller's Agent in 2020
Gary Mercer
LPT Realty, LLC
(610) 467-5319
37 in this area
1,904 Total Sales
-
James Maratea
J
Seller's Agent in 2016
James Maratea
BHHS Fox & Roach
(610) 888-0420
10 Total Sales
-
Suzette Webb

Buyer's Agent in 2016
Suzette Webb
BHHS Fox & Roach
(610) 836-1807
6 in this area
57 Total Sales
Map
Source: Bright MLS
MLS Number: PACT503828
APN: 51-007-0009.1900
- 930 Hillsdale Rd
- 861 Hillsdale Rd
- 893 Glendale Ln
- 137 Whispering Oaks Dr Unit 2001
- 200 Barn Hill Rd
- 203 Barn Hill Rd
- 197 Rosewood Dr
- 353 Mcintosh Rd Unit 148
- 722 Scotch Way Unit C-26
- 368 Star Tavern Ln
- 301 Star Tavern Ln
- 350 Star Tavern Ln
- 730 W Nields St
- 324 Star Tavern Ln
- 289 Dressage Ct
- 931 Lenape Rd
- 806 Downingtown Pike
- 1031 Bucktail Way
- 506 Raymond Dr Unit 4
- 372 Lucky Hill Rd
