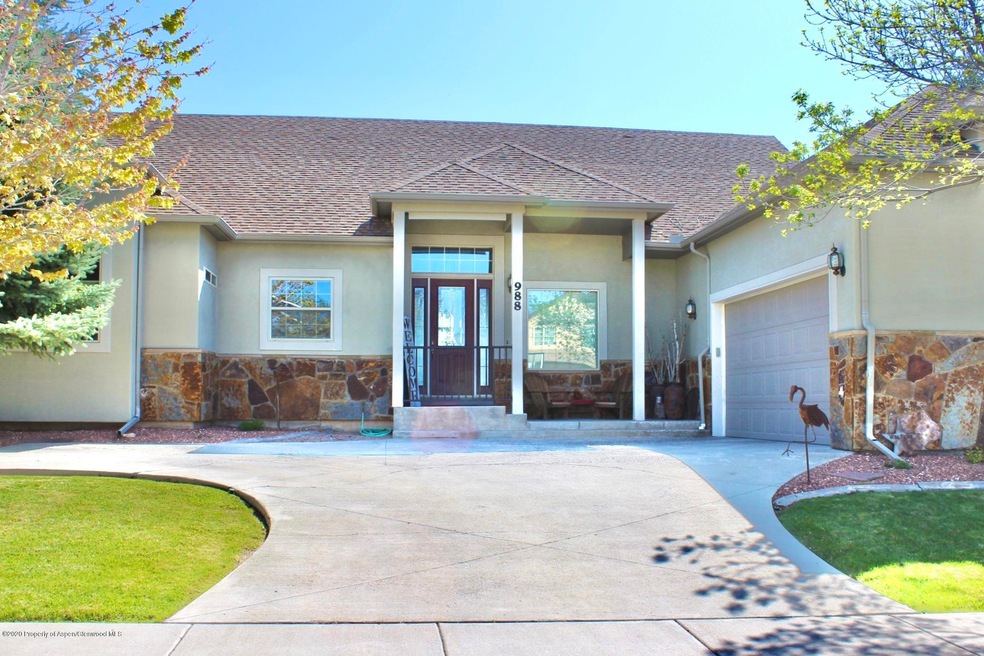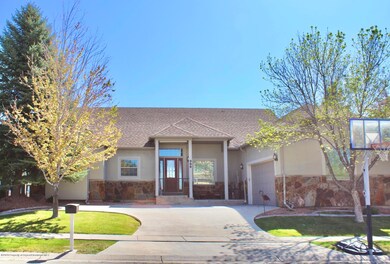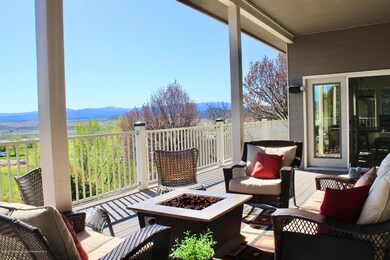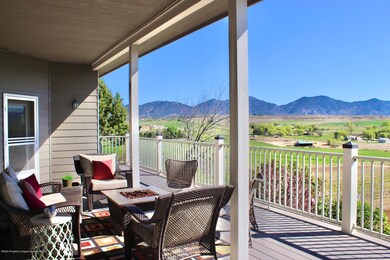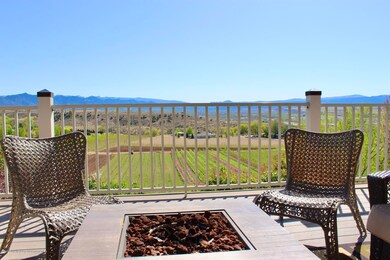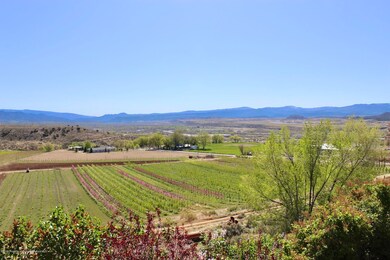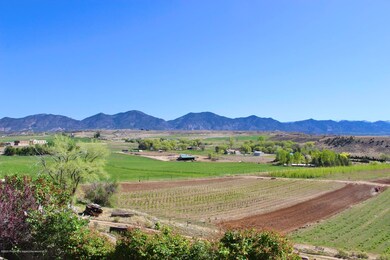
Estimated Value: $653,000 - $745,000
Highlights
- Green Building
- 3 Fireplaces
- Air Conditioning
- Main Floor Primary Bedroom
- Interior Lot
- Views
About This Home
As of July 2020The one you've been waiting for! Gorgeous 3-bed, 3-bath home in the beautiful Eastridge community in Rifle with no HOA.
Backing to and perched above a tree farm, these outrageous 180° views from your
grand deck will blow you away. Accessibility to deck from the main living area as well as the main floor master; which is equipped with a jetted tub, fireplace, and his and hers closets. Vaulted ceilings throughout the main level are washed in an abundance of natural light. Large kitchen with plenty of cabinets and lengthy eat-at bar. The lower level walkout is an entertainer's dream; vast space to accommodate recreational games as well as lounge furniture for your theater room.
Two additional bedrooms, a full bath and two huge storage rooms as well as a wet bar finish the space.
Last Agent to Sell the Property
Elissa Markoya
Coldwell Banker Mason Morse-Carbondale Brokerage Phone: (970) 963-3300 License #100072017 Listed on: 05/11/2020
Last Buyer's Agent
Kelly Bartunek
Keller Williams Colorado West Realty (GWS)
Home Details
Home Type
- Single Family
Est. Annual Taxes
- $2,026
Year Built
- Built in 2001
Lot Details
- 8,624 Sq Ft Lot
- West Facing Home
- Fenced
- Interior Lot
- Lot Has A Rolling Slope
- Sprinkler System
- Landscaped with Trees
- Property is in excellent condition
Parking
- 2 Car Garage
Home Design
- Poured Concrete
- Frame Construction
- Composition Roof
- Composition Shingle Roof
- Stone Siding
- Concrete Block And Stucco Construction
Interior Spaces
- 2-Story Property
- Ceiling Fan
- 3 Fireplaces
- Gas Fireplace
- Window Treatments
- Walk-Out Basement
- Property Views
Kitchen
- Oven
- Range
- Freezer
- Dishwasher
Bedrooms and Bathrooms
- 3 Bedrooms
- Primary Bedroom on Main
Laundry
- Dryer
- Washer
Utilities
- Air Conditioning
- Forced Air Heating System
- Heating System Uses Natural Gas
- Water Rights Not Included
Additional Features
- Green Building
- Patio
- Mineral Rights Excluded
Listing and Financial Details
- Assessor Parcel Number 217710337009
Community Details
Overview
- Property has a Home Owners Association
- Association fees include sewer
- Eastridge Sub Subdivision
Amenities
- Laundry Facilities
Ownership History
Purchase Details
Home Financials for this Owner
Home Financials are based on the most recent Mortgage that was taken out on this home.Purchase Details
Home Financials for this Owner
Home Financials are based on the most recent Mortgage that was taken out on this home.Purchase Details
Similar Homes in Rifle, CO
Home Values in the Area
Average Home Value in this Area
Purchase History
| Date | Buyer | Sale Price | Title Company |
|---|---|---|---|
| Cashion James A | $435,000 | None Available | |
| Walters Roger | $295,000 | None Available | |
| Berhardt Carolyn | $52,500 | -- |
Mortgage History
| Date | Status | Borrower | Loan Amount |
|---|---|---|---|
| Open | Cashion James A | $390,000 | |
| Previous Owner | Walters Roger | $236,000 | |
| Previous Owner | Walters Roger | $14,750 | |
| Previous Owner | Cab Living Trust | $55,500 | |
| Previous Owner | Bernhardt Carolyn | $600,000 | |
| Previous Owner | Bernhardt Carolyn | $290,000 | |
| Previous Owner | Bernhardt Carolyn | $50,000 | |
| Previous Owner | Bernhardt Carolyn | $240,000 |
Property History
| Date | Event | Price | Change | Sq Ft Price |
|---|---|---|---|---|
| 07/02/2020 07/02/20 | Sold | $435,000 | +1.4% | $145 / Sq Ft |
| 05/12/2020 05/12/20 | Pending | -- | -- | -- |
| 05/11/2020 05/11/20 | For Sale | $429,000 | +45.4% | $143 / Sq Ft |
| 11/28/2012 11/28/12 | Sold | $295,000 | 0.0% | $98 / Sq Ft |
| 10/15/2012 10/15/12 | Pending | -- | -- | -- |
| 08/31/2012 08/31/12 | For Sale | $295,000 | -- | $98 / Sq Ft |
Tax History Compared to Growth
Tax History
| Year | Tax Paid | Tax Assessment Tax Assessment Total Assessment is a certain percentage of the fair market value that is determined by local assessors to be the total taxable value of land and additions on the property. | Land | Improvement |
|---|---|---|---|---|
| 2024 | $2,926 | $38,380 | $5,200 | $33,180 |
| 2023 | $2,926 | $38,380 | $5,200 | $33,180 |
| 2022 | $2,342 | $32,710 | $4,870 | $27,840 |
| 2021 | $2,690 | $33,650 | $5,010 | $28,640 |
| 2020 | $2,141 | $29,270 | $2,860 | $26,410 |
| 2019 | $2,026 | $29,270 | $2,860 | $26,410 |
| 2018 | $1,732 | $24,460 | $2,660 | $21,800 |
| 2017 | $1,565 | $24,460 | $2,660 | $21,800 |
| 2016 | $1,235 | $21,860 | $2,550 | $19,310 |
| 2015 | $1,141 | $21,860 | $2,550 | $19,310 |
| 2014 | $1,222 | $23,260 | $1,950 | $21,310 |
Agents Affiliated with this Home
-
E
Seller's Agent in 2020
Elissa Markoya
Coldwell Banker Mason Morse-Carbondale
-
K
Buyer's Agent in 2020
Kelly Bartunek
Keller Williams Colorado West Realty (GWS)
-
B
Seller's Agent in 2012
Becky Warner
Bray & Company, Inc - Rifle
-
S
Buyer's Agent in 2012
Sherry Rubin
Coldwell Banker Mason Morse-Carbondale
Map
Source: Aspen Glenwood MLS
MLS Number: 164138
APN: R363784
- 1104 Hickory Dr
- 1650 Dogwood Dr
- 1657 Dogwood Dr
- 1394 Firethorn Dr
- 1500 Dogwood Dr
- 1201 Fir Ave
- 27653 Highway 6 Unit 307
- 1652 E 17th Cir
- 456 County Road 294
- 1615 E 17th Cir
- 1661 Walnut Loop
- 1667 Balsam Loop
- TBD Birch Ave
- 566 Latham Ranch Rd
- 450 E 10th St
- 0 Mccarron Ct
- 435 Arbor Ln
- Tract 1 Whiteriver Ave
- Phase 2 Rifle Creek
- 1024 East Ave Unit 8
- 988 Hickory Dr
- 966 Hickory Dr
- 1010 Hickory Dr
- 940 Hickory Dr
- 979 Hickory Dr
- 993 Hickory Dr
- 1020 Hickory Dr
- 1005 Hickory Dr
- 947 Hickory Dr
- 926 Hickory Dr
- 935 Hickory Dr
- 1015 Hickory Dr
- 1050 Hickory Dr
- 902 Hickory Dr
- 905 Hickory Dr
- 1045 Hickory Dr
- 1610 Dogwood Dr
- 1562 E 12th St
- 1618 Dogwood Dr
- 1566 E 12th St
