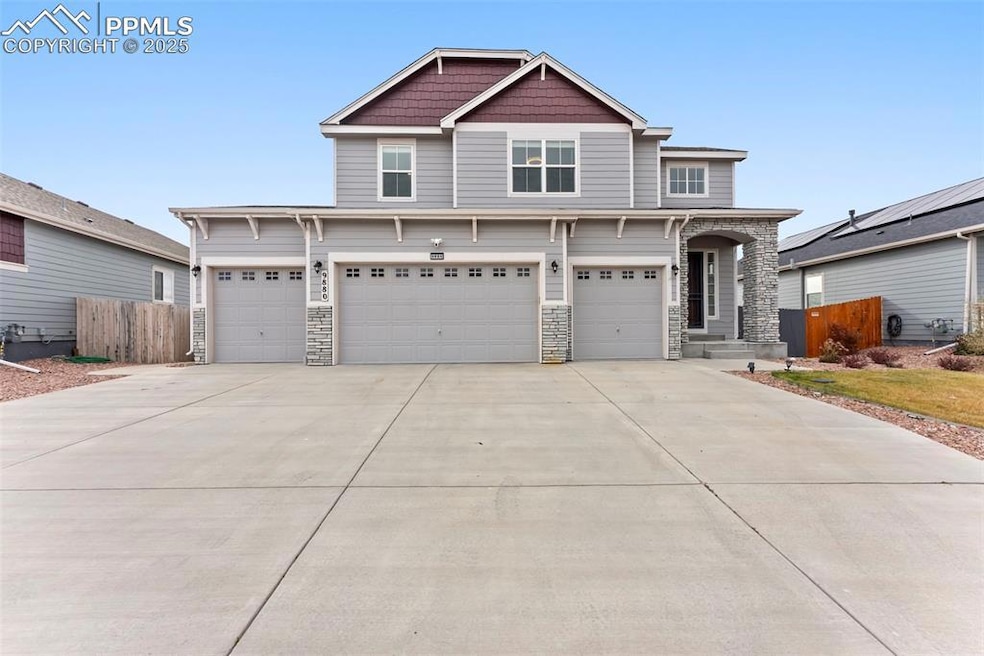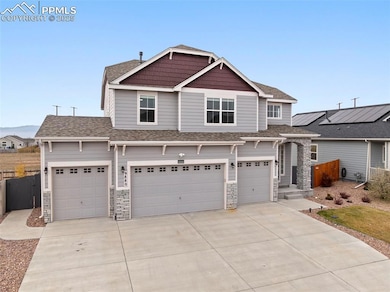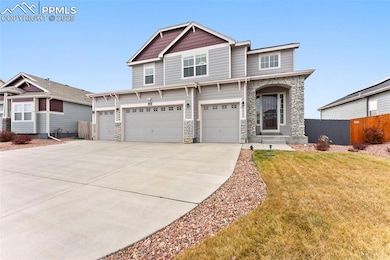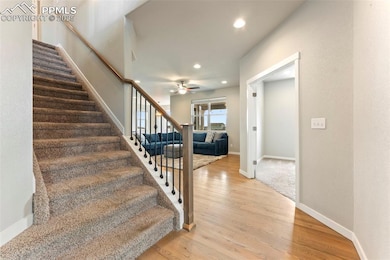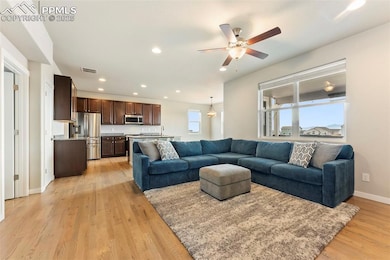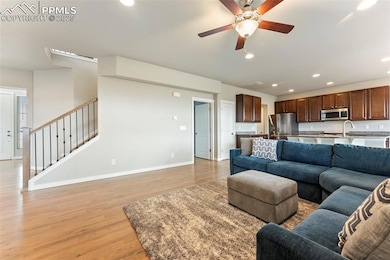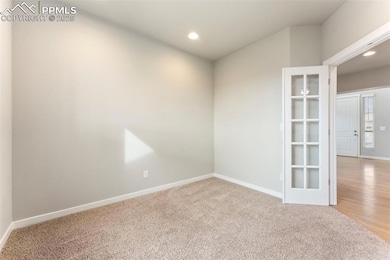9880 Jaggar Way Peyton, CO 80831
Falcon NeighborhoodEstimated payment $3,867/month
Highlights
- Views of Pikes Peak
- Vaulted Ceiling
- Covered Patio or Porch
- Property is near a park
- Wood Flooring
- 4 Car Attached Garage
About This Home
Welcome to the perfect blend of Colorado comfort and luxury living!
Nestled in Peyton’s highly desirable Paint Brush Hills neighborhood, this stunning home backs to open space and offers breathtaking Pikes Peak views from the expansive covered deck. Inside, you’ll find 5 bedrooms, 4 bathrooms, an office, and a loft. This layout is designed for both everyday living and entertaining. The open-concept main level features a gourmet kitchen with granite countertops, 42” cabinets, and a spacious dining area that flows seamlessly into the great room and office. Downstairs, the finished walk-out basement is a showstopper, complete with a large bedroom, bathroom, family room, wet bar, and plenty of storage. With its separate entrance, this space is ideal for a mother-in-law suite, guest quarters, or potential rental opportunity. Upstairs, the versatile loft makes a great homework zone, play area, or additional lounge space. Step outside to enjoy the oversized, low-maintenance landscaped yard, featuring a covered deck and concrete patio perfect for gatherings. Car enthusiasts and hobbyists will love the rare 4-car attached garage and 10x12 backyard shed, offering room for all your toys and tools. The location is unbeatable, and just a short walk to Bennett Ranch Elementary and Falcon Middle School. With its thoughtful design, modern upgrades, and unbeatable views, this home truly captures the essence of Colorado living. Don’t miss your chance to make it yours!
Home Details
Home Type
- Single Family
Est. Annual Taxes
- $3,721
Year Built
- Built in 2019
Lot Details
- 8,878 Sq Ft Lot
- Open Space
- Back Yard Fenced
- Landscaped
Parking
- 4 Car Attached Garage
- Driveway
Home Design
- Shingle Roof
- Masonite
Interior Spaces
- 3,405 Sq Ft Home
- 2-Story Property
- Vaulted Ceiling
- Ceiling Fan
- French Doors
- Views of Pikes Peak
Kitchen
- Oven
- Plumbed For Gas In Kitchen
- Microwave
- Dishwasher
- Disposal
Flooring
- Wood
- Carpet
Bedrooms and Bathrooms
- 5 Bedrooms
Laundry
- Laundry on upper level
- Electric Dryer Hookup
Basement
- Walk-Out Basement
- Basement Fills Entire Space Under The House
Outdoor Features
- Covered Patio or Porch
- Shed
Location
- Property is near a park
- Property is near schools
Schools
- Bennett Elementary School
- Falcon Middle School
- Falcon High School
Utilities
- Forced Air Heating and Cooling System
Map
Home Values in the Area
Average Home Value in this Area
Tax History
| Year | Tax Paid | Tax Assessment Tax Assessment Total Assessment is a certain percentage of the fair market value that is determined by local assessors to be the total taxable value of land and additions on the property. | Land | Improvement |
|---|---|---|---|---|
| 2025 | $4,662 | $39,630 | -- | -- |
| 2024 | $3,564 | $37,170 | $6,420 | $30,750 |
| 2023 | $3,564 | $37,170 | $6,420 | $30,750 |
| 2022 | $3,819 | $27,110 | $5,020 | $22,090 |
| 2021 | $3,903 | $27,900 | $5,170 | $22,730 |
| 2020 | $3,558 | $25,330 | $4,680 | $20,650 |
| 2019 | $1,077 | $7,780 | $7,780 | $0 |
| 2018 | $1,269 | $9,000 | $9,000 | $0 |
| 2017 | $0 | $4,060 | $4,060 | $0 |
Property History
| Date | Event | Price | List to Sale | Price per Sq Ft | Prior Sale |
|---|---|---|---|---|---|
| 11/04/2025 11/04/25 | For Sale | $675,000 | +1.5% | $198 / Sq Ft | |
| 06/11/2024 06/11/24 | Sold | $664,900 | 0.0% | $195 / Sq Ft | View Prior Sale |
| 05/13/2024 05/13/24 | Off Market | $664,900 | -- | -- | |
| 04/17/2024 04/17/24 | Price Changed | $664,900 | -0.7% | $195 / Sq Ft | |
| 04/04/2024 04/04/24 | Price Changed | $669,900 | -0.8% | $197 / Sq Ft | |
| 02/21/2024 02/21/24 | For Sale | $675,000 | -- | $198 / Sq Ft |
Purchase History
| Date | Type | Sale Price | Title Company |
|---|---|---|---|
| Warranty Deed | $664,900 | None Listed On Document | |
| Warranty Deed | $614,000 | Stewart Title Company | |
| Warranty Deed | $408,750 | Unified Title Company |
Mortgage History
| Date | Status | Loan Amount | Loan Type |
|---|---|---|---|
| Open | $631,655 | New Conventional | |
| Previous Owner | $583,300 | New Conventional | |
| Previous Owner | $422,238 | VA |
Source: Pikes Peak REALTOR® Services
MLS Number: 8273812
APN: 52253-05-036
- 9904 Jaggar Way
- 9936 Jaggar Way
- 9808 Jaggar Way
- 10068 Beckham St
- 10921 Redington Dr
- 11214 Scenic Brush Dr
- 10926 Scenic Brush Dr
- 11430 Palmers Green Dr
- 11250 Scenic Brush Dr
- 10055 Henman Terrace
- 10071 Henman Terrace
- 9651 Carrington Dr
- 9920 Glenellen Dr
- 9983 Keating Dr
- 9807 Rockingham Dr
- 10189 Beckham St
- 10394 Beckham St
- 10154 Beckham St
- 10442 Beckham St
- 10047 Keynes Dr
- 9743 Beryl Dr
- 9792 Fairway Glen Dr
- 12659 Enclave Scenic Dr
- 10465 Mount Columbia Dr
- 9744 Picket Fence Way
- 9679 Rainbow Bridge Dr
- 8095 Oliver Rd
- 11663 Ducal Point
- 10201 Boulder Ridge Dr
- 10523 Summer Ridge Dr
- 13534 Park Gate Dr
- 9156 Percheron Pony Dr
- 7061 Mitchellville Way
- 13504 Nederland Dr
- 13503 Arriba Dr
- 13514 Nederland Dr
- 13513 Arriba Dr
- 13524 Nederland Dr
- 13523 Arriba Dr
- 13534 Nederland Dr
