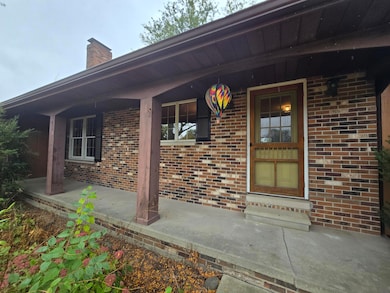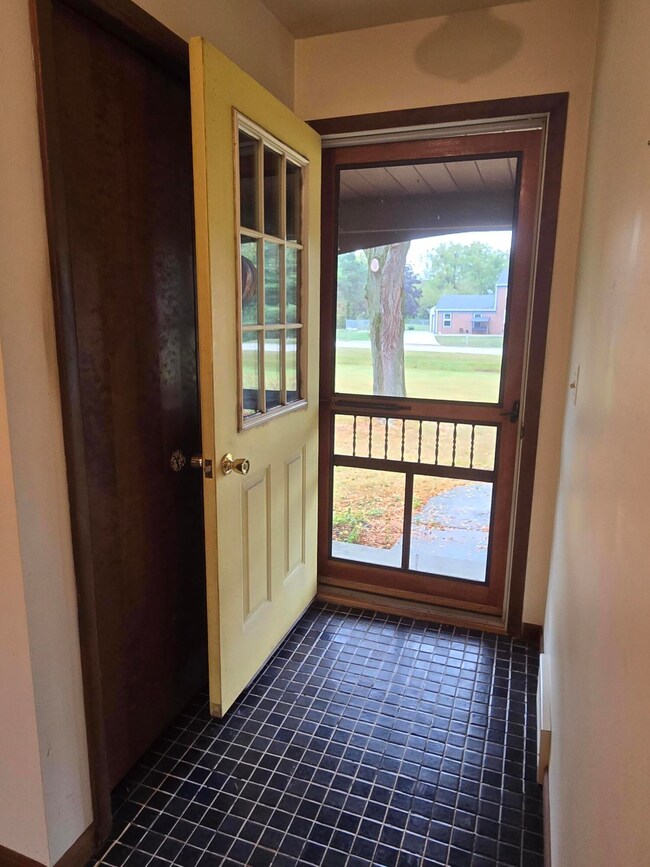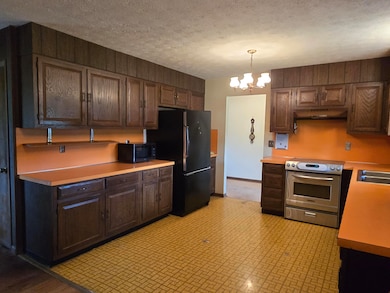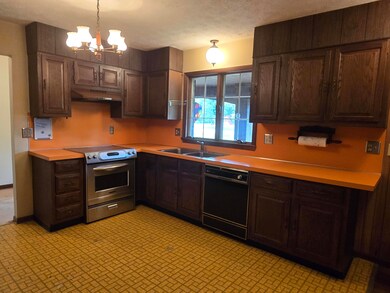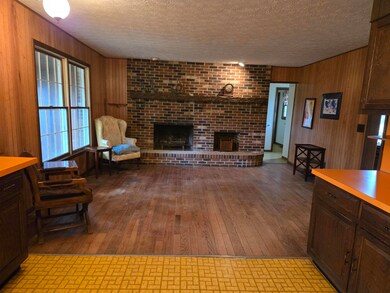
$345,900
- 3 Beds
- 1.5 Baths
- 1,773 Sq Ft
- 231 Willis Rd
- Saline, MI
A little slice of Heaven wrapped up in this quaint multi-level brick home in Saline. The city center is just a short walk and two city parks flank this residence-Wilderness Park and Canterbury Park. Wonderfully appointed inside and out. The rear yard is a gardener paradise! Improvements since the sellers have occupied the home: New Service Panel-July 2014; New 220 V Service to Deck-May 2024; New
Joseph Wagley The Wagley Group

