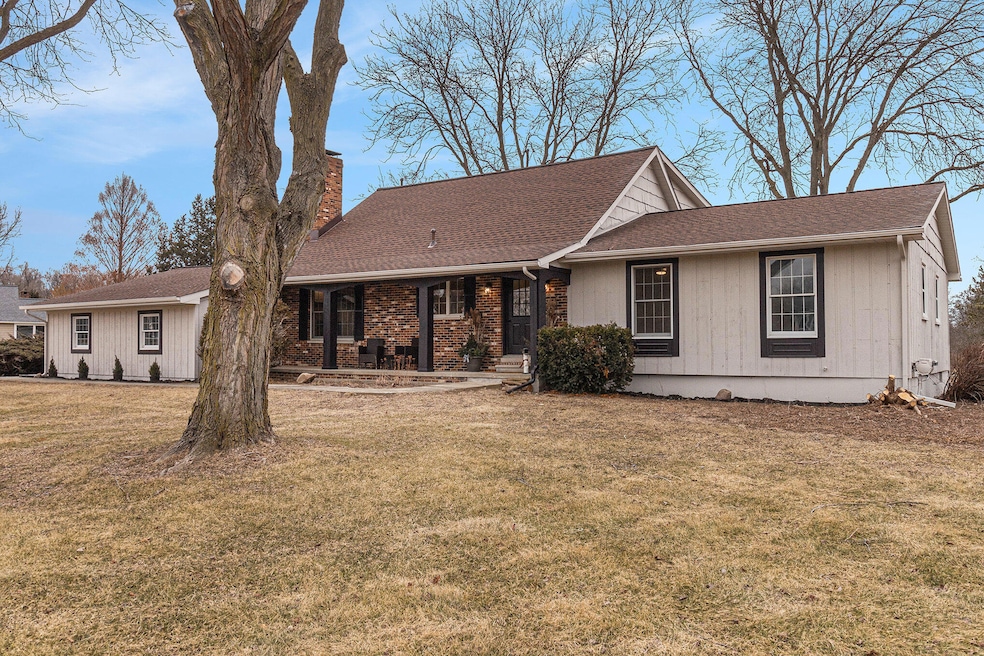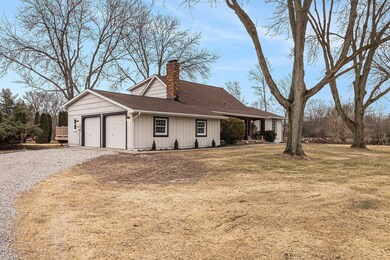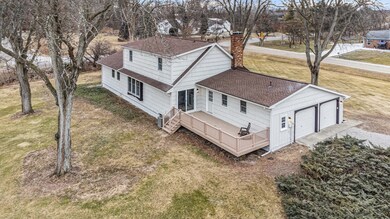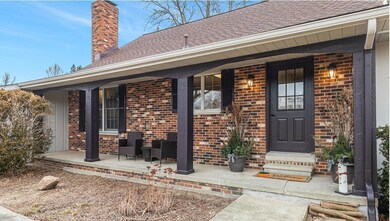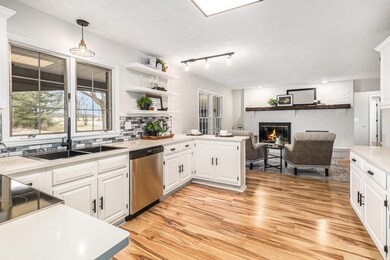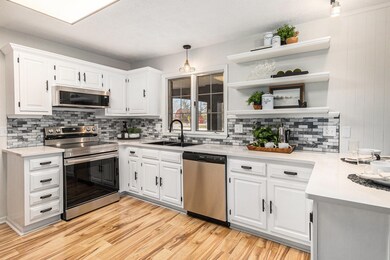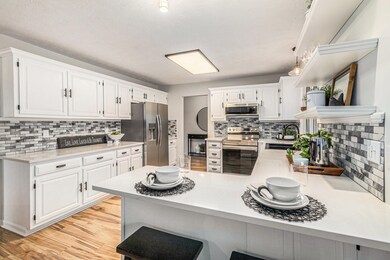Welcome home to this thoroughly updated & move-in ready modern farmhouse style 2500sf+ two-story home on a full acre, just 4 min from downtown Saline. 4 beds, 3 full baths, and large bonus 2nd floor loft / family room. Updates almost too numerous to list. New AC 2023, new furnace 2021, new on-demand tankless water heater in 2024. Large open kitchen features brand new quartz countertops with breakfast bar, tile backsplash, updated lighting, and all new stainless appliances. Stunning adjacent hearth area with freshly-painted white fireplace with mantle is a great gathering spot. Large dining space with updated lighting and vintage-look wood trim opens to a generous sunken living room -- with ceiling beams in both rooms -- and large windows with beautiful views of the property. All baths updated -- main bath features new vanity with double sinks, luxurious standalone soaking tub, tiled glass surround shower, new toilet, and new lighting. Bath / Laundry off entry features new vanity, toilet, shower, & lighting, plus new washer / dryer combo. Entire interior has been painted including doors and trim, with new hardware. All new flooring throughout - higher quality engineered flooring and new carpet / padding. Exterior siding freshly painted. Massive 1680sf basement ready for your finishing. Large Trex deck great for entertaining. New garage door openers 2024. No HOA. This won't last long!

