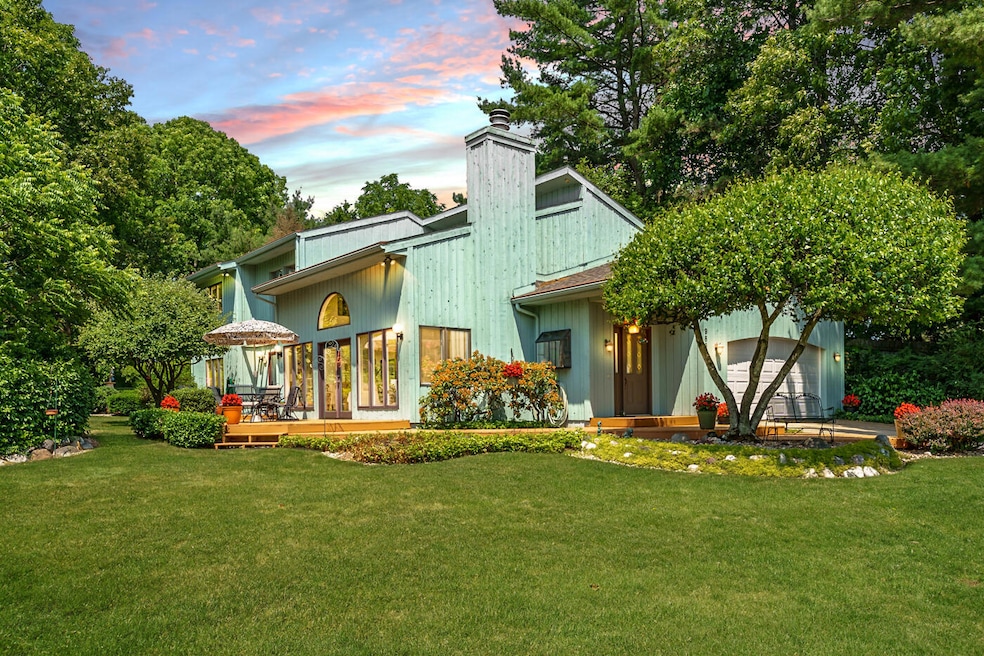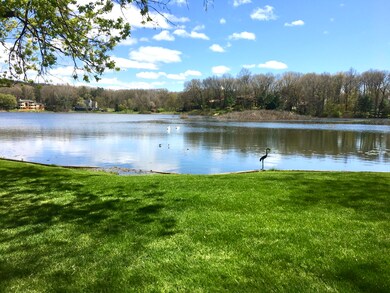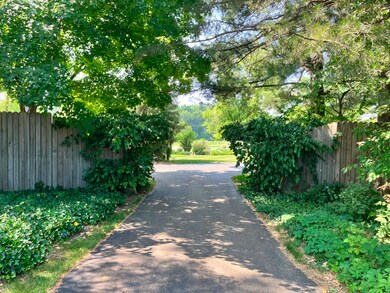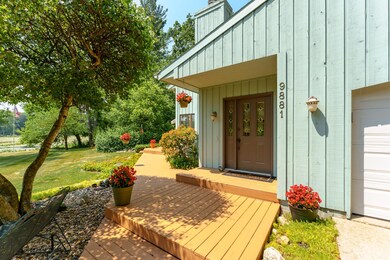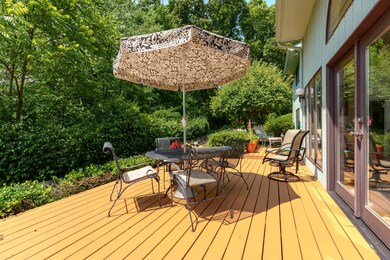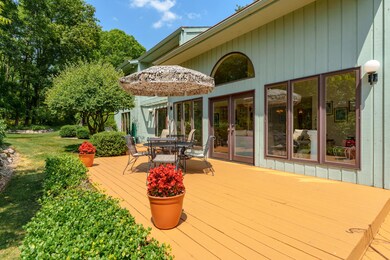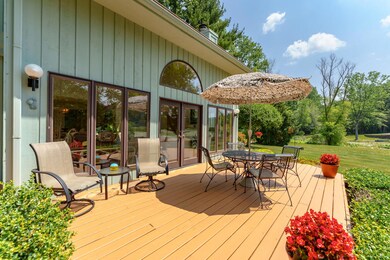
9881 W Main St Kalamazoo, MI 49009
Estimated Value: $534,000
Highlights
- Private Waterfront
- Spa
- Deck
- Mattawan Later Elementary School Rated A-
- 1.55 Acre Lot
- Wooded Lot
About This Home
As of October 20239881 W. Main St -Come experience year-round AMAZING and enjoy this charming, comfortable, whimsical property and home with a picture perfect setting on Springwood Lake in Kalamazoo! If living a more serene life surrounded by a very generous 1.5 acres of mature trees and underbrush, lush landscaping and beautiful lake views is your recipe for happy life, then this mid-century modern home with coastal influences is exactly what you're looking for! Spanning a spacious 2876sf, this carefully designed 4-bed 2.5 bath home features open living spaces and stylistic elements that will appeal to eclectic buyers and to anyone looking for something out of the ordinary. Experience relaxation and entertainment in the airy living spaces, which feature abundant natural light and a seamless connection to the outdoors. Host gatherings, enjoy cozy evenings by the fireplace and create lasting memories. The bedrooms offer a peaceful sanctuary to recharge and unwind. Wake up feeling refreshed and ready to take on the day, and enjoy quiet evenings in these comfortable spaces.
Conveniently situated on W. Main St in the outskirts of Oshtemo Township, you're just moments away from local shopping, restaurants, parks, and schools: W. Main Meijer and Menards, US-131 and all the conveniences of Kalamazoo's Westside are apx 5 minutes away, Kazoopy's Pizza & Grinders and Dougherty's Corner Market are both about 2 minutes away and KVCC, WMU, K-College, the Kal-Haven Trail and Kalamazoo's eclectic downtown are within a 10" drive. Enjoy the perfect blend of rural residential living and easy access to urban amenities.
Whether you're growing family, downsizing, or seeking a change, this home offers a timeless opportunity to create a new beginning and cherished memories. Don't miss your chance to experience the comfort and serenity of 9881 W. Main St in Kalamazoo, MI. Schedule a tour today and make this enchanting property your own.
Frigidaire Stainless Steel Kitchen Appliances (2011). Roof and Gutter Helmet (2006). Furnace and AC (2007). Garage Door Opener (2017). Bradford White Water Heater (2017). Complete Tear Out and Replacement of Driveway (2017) [$6,075]. New Seawall and Backfill to Level Grade (2020) [$17,500]. NEW Carpet in all but one room on the second floor (2020). Decks repainted (2023).
NOTES: Primary bedroom furniture is available to purchase. Springwood Lake is a no-wake, nature-lovers lake--Electric motors only. Original structure was built in 1983. House was remodeled and addition added in 1991. Property is not part of Springwood Hills Subdivision, but owners participate in neighborhood activities. $310/yr dues are voluntary and are for management of lake vegetation.
PREAPPROVED or CASH BUYERS ONLY. Primary bedroom furniture is available to purchase. Springwood Lake is a no-wake, nature-lovers lake--electric motors only. Original structure was built in 1983. House was remodeled and addition added in 1991. Property is not part of Springwood Hills Subdivision, but owners participate in neighborhood activities. $310/yr dues are voluntary and are for management of lake vegetation.
Last Agent to Sell the Property
Advanced Realty Global License #6501255159 Listed on: 07/03/2023
Home Details
Home Type
- Single Family
Est. Annual Taxes
- $6,478
Year Built
- Built in 1991
Lot Details
- 1.55 Acre Lot
- Private Waterfront
- 170 Feet of Waterfront
- Shrub
- Level Lot
- Wooded Lot
- Garden
- Property is zoned RR, RR
HOA Fees
- $26 Monthly HOA Fees
Parking
- 2 Car Attached Garage
- Garage Door Opener
Home Design
- Traditional Architecture
- Slab Foundation
- Shingle Roof
- Asphalt Roof
- Wood Siding
Interior Spaces
- 2,876 Sq Ft Home
- 2-Story Property
- Ceiling Fan
- Skylights
- Gas Log Fireplace
- Insulated Windows
- Living Room with Fireplace
- Dining Area
- Water Views
Kitchen
- Range
- Microwave
- Dishwasher
Flooring
- Wood
- Ceramic Tile
Bedrooms and Bathrooms
- 4 Bedrooms | 1 Main Level Bedroom
- En-Suite Bathroom
Laundry
- Laundry on main level
- Dryer
- Washer
Outdoor Features
- Spa
- Water Access
- No Wake Zone
- Deck
Utilities
- Forced Air Heating and Cooling System
- Heating System Uses Natural Gas
- Natural Gas Water Heater
- Water Softener is Owned
- Septic System
- High Speed Internet
- Phone Available
- Cable TV Available
Ownership History
Purchase Details
Similar Homes in the area
Home Values in the Area
Average Home Value in this Area
Purchase History
| Date | Buyer | Sale Price | Title Company |
|---|---|---|---|
| Sullivan Michael | -- | None Available |
Mortgage History
| Date | Status | Borrower | Loan Amount |
|---|---|---|---|
| Previous Owner | Martin Phillip F | $125,000 |
Property History
| Date | Event | Price | Change | Sq Ft Price |
|---|---|---|---|---|
| 10/26/2023 10/26/23 | Sold | $494,000 | -1.1% | $172 / Sq Ft |
| 09/27/2023 09/27/23 | Pending | -- | -- | -- |
| 08/12/2023 08/12/23 | Price Changed | $499,733 | -3.1% | $174 / Sq Ft |
| 07/03/2023 07/03/23 | For Sale | $515,733 | -- | $179 / Sq Ft |
Tax History Compared to Growth
Tax History
| Year | Tax Paid | Tax Assessment Tax Assessment Total Assessment is a certain percentage of the fair market value that is determined by local assessors to be the total taxable value of land and additions on the property. | Land | Improvement |
|---|---|---|---|---|
| 2023 | $6,477 | $195,200 | $0 | $0 |
| 2022 | $6,477 | $173,200 | $0 | $0 |
| 2021 | $6,204 | $173,400 | $0 | $0 |
| 2020 | $5,869 | $160,100 | $0 | $0 |
| 2019 | $5,551 | $158,900 | $0 | $0 |
| 2018 | $5,422 | $137,200 | $0 | $0 |
| 2017 | $0 | $137,200 | $0 | $0 |
| 2016 | -- | $134,800 | $0 | $0 |
| 2015 | -- | $137,600 | $19,600 | $118,000 |
| 2014 | -- | $137,600 | $0 | $0 |
Agents Affiliated with this Home
-
Jeff Leonard

Seller's Agent in 2023
Jeff Leonard
Advanced Realty Global
(269) 281-3954
4 in this area
36 Total Sales
-
Stacy Schilz
S
Buyer's Agent in 2023
Stacy Schilz
Greenridge Realty (Hastings)
(269) 655-5484
1 in this area
59 Total Sales
Map
Source: Southwestern Michigan Association of REALTORS®
MLS Number: 23023245
APN: 05-17-305-014
- 200 Laguna Cir
- 66 Summerset Dr
- 81 S Skyview Dr
- 10575 W Main St Unit 10577
- 9210 W Main St
- 1104 Wickford Dr
- 10145 W Kl Ave
- 8560 Western Woods Dr
- 1088 Oshtemo Trace
- 3030 N 3rd St
- 10463 W H Ave
- 1710 Toscana St
- 2109 Toscana St
- 1821 Sienna St
- 2350 Sienna St
- 1881 Sienna St
- 32184 Fish Hatchery Rd
- 7981 W Main St
- 2034 Sienna St
- 8544 W Ml Ave
- 9881 W Main St
- 9979 W Main St
- 690 N 2nd St
- 666 N 2nd St
- 9821 W Main St
- 9870 W Main St
- 630 N 2nd St
- 890 N 2nd St
- 9777 W Main St
- 522 N 2nd St
- 522 N 2nd St
- 10000 W Main St Unit 1
- 9739 W West Main St
- 9828 Big Rock Dr
- 9856 Oak Forest Cir
- 9860 Oak Forest Cir
- 645 N 2nd St
- 512 N 2nd St
- 873 N 2nd St Unit 875
- 9836 Oak Forest Cir
