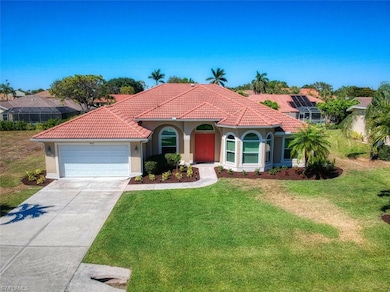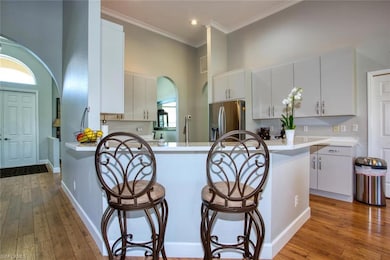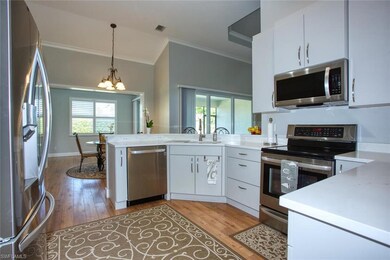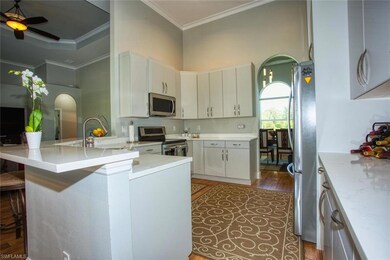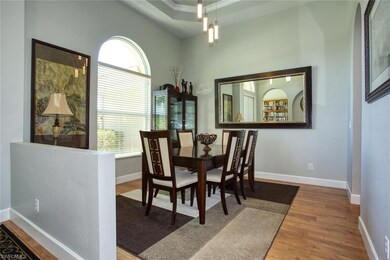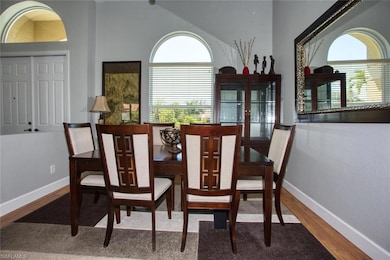
9882 El Greco Cir Bonita Springs, FL 34135
Spanish Wells NeighborhoodEstimated payment $5,231/month
Highlights
- Golf Course Community
- Gated with Attendant
- Private Membership Available
- Pinewoods Elementary School Rated A-
- Room in yard for a pool
- Clubhouse
About This Home
Welcome to an extraordinary home in the prestigious Spanish Wells community—just moments from the pristine shores of Bonita Beach! This move-in-ready masterpiece boasts an expansive open floor plan with soaring 13-foot ceilings, elegant crown moldings, and dramatic tray ceilings in the dining room, living room, and master suite.Step into the chef’s dream kitchen, remodeled in 2018 with gleaming white quartz countertops, stylish custom cabinetry, and state-of-the-art appliances—perfect for both casual meals and gourmet entertaining! The private master retreat offers newly installed plush carpeting, his & hers walk-in closets, dual vanities, a luxurious soaking tub, and a spa-inspired separate shower.Every inch of this home radiates quality—from the engineered hardwood flooring in the main living areas to the impact-resistant windows and sliding doors installed in 2015 for ultimate peace of mind. The deep garage features fresh epoxy flooring, ensuring durability and ample storage.Beyond the home, revel in the exceptional amenities Spanish Wells has to offer, including a resident-owned 27-hole championship golf course, Bocce, Tennis & Pickleball courts, and a vibrant clubhouse with a cutting-edge fitness center. The pet-friendly, gated community provides flexible membership options, making it easy to tailor your lifestyle to your preferences.With wheelchair-accessible extra-wide doorways and a roll-in shower in the guest bath, this home seamlessly blends luxury with thoughtful accessibility. Plus, there's plenty of space for a sparkling pool should you desire your own private oasis.Located just minutes from Bonita Springs & Naples, with easy access to fine dining, upscale shopping, top-tier medical facilities, and Southwest Florida International Airport—this stunning property is truly the best of Florida living!Ready to experience it? This dream home won’t last long!
Last Listed By
Naples Realty Services, Inc. License #NAPLES-728000742 Listed on: 05/11/2025
Home Details
Home Type
- Single Family
Est. Annual Taxes
- $4,478
Year Built
- Built in 2004
Lot Details
- 0.29 Acre Lot
- Lot Dimensions: 101
- North Facing Home
- Paved or Partially Paved Lot
- Property is zoned PUD
HOA Fees
- $215 Monthly HOA Fees
Parking
- 2 Car Attached Garage
- Automatic Garage Door Opener
- Deeded Parking
Home Design
- Concrete Block With Brick
- Stucco
- Tile
Interior Spaces
- 2,600 Sq Ft Home
- 1-Story Property
- Furniture Can Be Negotiated
- Tray Ceiling
- Vaulted Ceiling
- 4 Ceiling Fans
- Ceiling Fan
- Single Hung Windows
- Great Room
- Breakfast Room
- Formal Dining Room
- Den
- Screened Porch
Kitchen
- Breakfast Bar
- Range
- Microwave
- Ice Maker
- Dishwasher
- Built-In or Custom Kitchen Cabinets
Flooring
- Wood
- Carpet
- Tile
Bedrooms and Bathrooms
- 3 Bedrooms
- Split Bedroom Floorplan
- 3 Full Bathrooms
- Dual Sinks
- Bathtub With Separate Shower Stall
Laundry
- Laundry Room
- Dryer
- Washer
Home Security
- High Impact Windows
- Fire and Smoke Detector
Accessible Home Design
- Handicap Accessible
- Accessible Parking
Outdoor Features
- Room in yard for a pool
- Patio
Utilities
- Central Heating and Cooling System
- Cable TV Available
Listing and Financial Details
- Assessor Parcel Number 03-48-25-B4-0020I.0100
- Tax Block I
Community Details
Overview
- $4,800 Secondary HOA Transfer Fee
- Private Membership Available
- Spanish Wells Community
Amenities
- Restaurant
- Clubhouse
- Billiard Room
Recreation
- Golf Course Community
- Tennis Courts
- Pickleball Courts
- Bocce Ball Court
- Exercise Course
- Community Pool
- Putting Green
Security
- Gated with Attendant
Map
Home Values in the Area
Average Home Value in this Area
Tax History
| Year | Tax Paid | Tax Assessment Tax Assessment Total Assessment is a certain percentage of the fair market value that is determined by local assessors to be the total taxable value of land and additions on the property. | Land | Improvement |
|---|---|---|---|---|
| 2024 | $8,696 | $631,857 | $181,258 | $450,599 |
| 2023 | $8,696 | $645,343 | $167,499 | $477,844 |
| 2022 | $4,435 | $345,772 | $0 | $0 |
| 2021 | $4,478 | $353,092 | $94,770 | $258,322 |
| 2020 | $4,550 | $331,066 | $93,006 | $238,060 |
| 2019 | $4,509 | $325,950 | $0 | $0 |
| 2018 | $4,470 | $319,872 | $0 | $0 |
| 2017 | $4,488 | $313,293 | $0 | $0 |
| 2016 | $4,466 | $345,637 | $89,550 | $256,087 |
| 2015 | $4,540 | $345,006 | $89,550 | $255,456 |
| 2014 | $4,536 | $302,298 | $43,875 | $258,423 |
| 2013 | -- | $254,502 | $43,875 | $210,627 |
Property History
| Date | Event | Price | Change | Sq Ft Price |
|---|---|---|---|---|
| 05/11/2025 05/11/25 | For Sale | $875,000 | -- | $337 / Sq Ft |
Purchase History
| Date | Type | Sale Price | Title Company |
|---|---|---|---|
| Warranty Deed | $324,700 | Attorney | |
| Warranty Deed | $109,000 | -- |
Mortgage History
| Date | Status | Loan Amount | Loan Type |
|---|---|---|---|
| Open | $340,707 | New Conventional | |
| Closed | $335,415 | VA | |
| Previous Owner | $60,000 | New Conventional |
Similar Homes in Bonita Springs, FL
Source: Naples Area Board of REALTORS®
MLS Number: 225046362
APN: 03-48-25-B4-0020I.0100
- 9915 El Greco Cir
- 9911 El Greco Cir
- 9891 El Greco Cir
- 9895 El Greco Cir
- 9828 Alhambra Ln
- 28444 Verde Ln
- 14896 Sterling Oaks Dr
- 9851 El Greco Cir
- 14955 Sterling Oaks Dr
- 28696 Megan Dr
- 9851 Costa Mesa Ln Unit 308
- 15143 Sterling Oaks Dr
- 15064 Sterling Oaks Dr
- 1182 Sweetwater Ln Unit 1801
- 28415 Sombrero Dr

