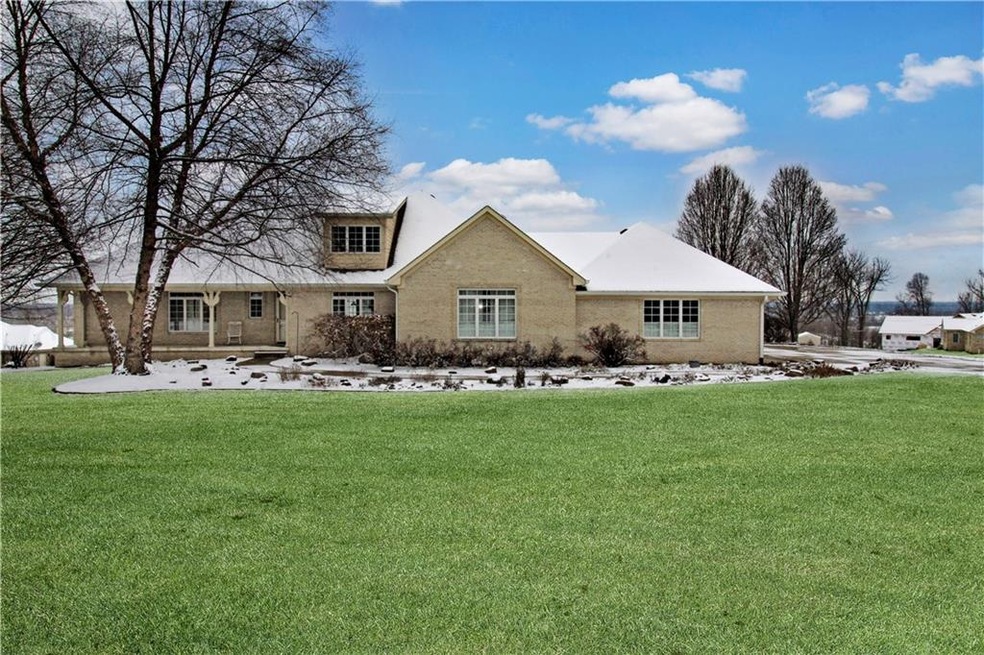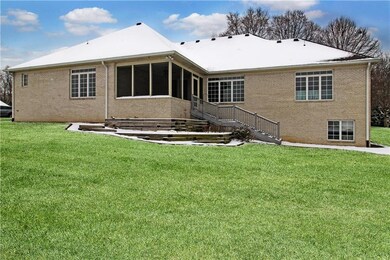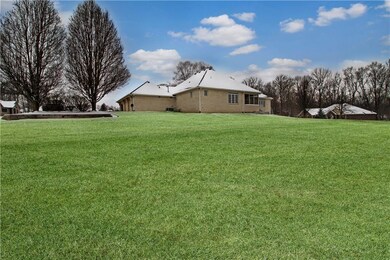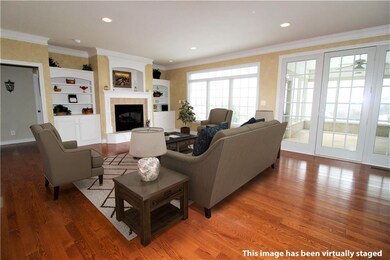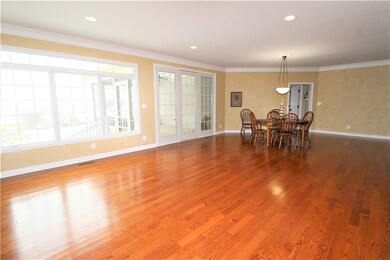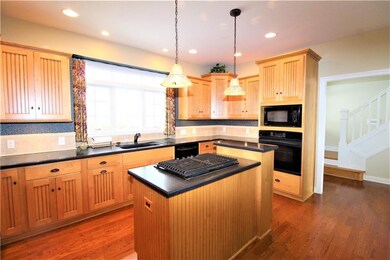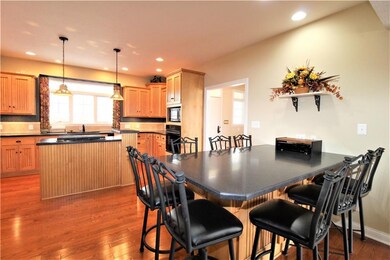
9882 Ruby Ct Mooresville, IN 46158
Highlights
- 0.93 Acre Lot
- 3 Car Attached Garage
- Security System Owned
- Traditional Architecture
- Walk-In Closet
- Forced Air Heating and Cooling System
About This Home
As of February 2024Sprawling custom built brick ranch on almost an acre tucked into quiet country neighborhood. Master suite on the main level w/ walk in shower, double sinks, huge walk in closet and adjacent flex space -exercise room, office, nursery or ? Split floorplan offers two other large bedrooms sharing a Jack & Jill bathroom. Upstairs is guest suite w/sitting area & full bath or bonus/family room. Theater room on main is a fun place to enjoy family movie nights or entertain. Kitchen features center island gas cooktop, Corian counters, walk-in pantry & built in table that seats 8. Basement w/ two daylight windows offers endless possibilities. Enjoy stunning views from the newly screened porch overlooking the backyard & beyond. Must see to appreciate.
Last Agent to Sell the Property
F.C. Tucker Company License #RB14043809 Listed on: 12/17/2020

Last Buyer's Agent
Melissa Williams
Carpenter, REALTORS®
Home Details
Home Type
- Single Family
Est. Annual Taxes
- $3,600
Year Built
- Built in 2004
Lot Details
- 0.93 Acre Lot
Parking
- 3 Car Attached Garage
- Driveway
Home Design
- Traditional Architecture
- Brick Exterior Construction
- Concrete Perimeter Foundation
Interior Spaces
- 1.5-Story Property
- Gas Log Fireplace
- Window Screens
- Great Room with Fireplace
- Family or Dining Combination
- Pull Down Stairs to Attic
Kitchen
- Convection Oven
- Gas Cooktop
- Microwave
- Dishwasher
- Disposal
Bedrooms and Bathrooms
- 4 Bedrooms
- Walk-In Closet
Laundry
- Dryer
- Washer
Unfinished Basement
- Partial Basement
- Sump Pump
- Basement Lookout
Home Security
- Security System Owned
- Fire and Smoke Detector
Utilities
- Forced Air Heating and Cooling System
- Heating System Uses Gas
- Gas Water Heater
- Septic Tank
Community Details
- Valley Heights Subdivision
- The community has rules related to covenants, conditions, and restrictions
Listing and Financial Details
- Assessor Parcel Number 550610400005024015
Ownership History
Purchase Details
Home Financials for this Owner
Home Financials are based on the most recent Mortgage that was taken out on this home.Purchase Details
Home Financials for this Owner
Home Financials are based on the most recent Mortgage that was taken out on this home.Purchase Details
Similar Homes in Mooresville, IN
Home Values in the Area
Average Home Value in this Area
Purchase History
| Date | Type | Sale Price | Title Company |
|---|---|---|---|
| Deed | $610,000 | Chicago Title Ins | |
| Warranty Deed | $493,500 | Ata Natl Ttl Group Of In Llc | |
| Warranty Deed | -- | None Available |
Mortgage History
| Date | Status | Loan Amount | Loan Type |
|---|---|---|---|
| Previous Owner | $388,800 | New Conventional | |
| Previous Owner | $69,400 | New Conventional |
Property History
| Date | Event | Price | Change | Sq Ft Price |
|---|---|---|---|---|
| 02/16/2024 02/16/24 | Sold | $610,000 | 0.0% | $151 / Sq Ft |
| 01/31/2024 01/31/24 | Pending | -- | -- | -- |
| 01/12/2024 01/12/24 | Price Changed | $609,900 | 0.0% | $151 / Sq Ft |
| 01/12/2024 01/12/24 | For Sale | $609,900 | +1.7% | $151 / Sq Ft |
| 12/16/2023 12/16/23 | Pending | -- | -- | -- |
| 12/12/2023 12/12/23 | For Sale | $599,900 | +21.6% | $148 / Sq Ft |
| 02/04/2021 02/04/21 | Sold | $493,500 | -6.0% | $99 / Sq Ft |
| 12/22/2020 12/22/20 | Pending | -- | -- | -- |
| 12/17/2020 12/17/20 | For Sale | $524,900 | -- | $105 / Sq Ft |
Tax History Compared to Growth
Tax History
| Year | Tax Paid | Tax Assessment Tax Assessment Total Assessment is a certain percentage of the fair market value that is determined by local assessors to be the total taxable value of land and additions on the property. | Land | Improvement |
|---|---|---|---|---|
| 2024 | $2,621 | $509,200 | $63,100 | $446,100 |
| 2023 | $2,458 | $520,500 | $63,100 | $457,400 |
| 2022 | $2,198 | $444,100 | $63,100 | $381,000 |
| 2021 | $1,906 | $418,300 | $58,000 | $360,300 |
| 2020 | $3,856 | $408,500 | $58,000 | $350,500 |
| 2019 | $3,600 | $375,400 | $58,000 | $317,400 |
| 2018 | $3,263 | $354,600 | $45,000 | $309,600 |
| 2017 | $3,270 | $348,600 | $39,700 | $308,900 |
| 2016 | $1,769 | $352,100 | $39,700 | $312,400 |
| 2014 | $1,653 | $339,700 | $37,600 | $302,100 |
| 2013 | $1,653 | $343,000 | $37,600 | $305,400 |
Agents Affiliated with this Home
-
Dennis Hoskins

Seller's Agent in 2024
Dennis Hoskins
F.C. Tucker Company
(317) 331-4082
10 in this area
94 Total Sales
-
Alan Weems

Buyer's Agent in 2024
Alan Weems
CENTURY 21 Scheetz
(317) 850-5592
3 in this area
54 Total Sales
-
Lisa Johnson

Seller's Agent in 2021
Lisa Johnson
F.C. Tucker Company
(317) 701-1868
1 in this area
61 Total Sales
-
Jill Martin

Seller Co-Listing Agent in 2021
Jill Martin
F.C. Tucker Company
(317) 414-4668
16 in this area
207 Total Sales
-
M
Buyer's Agent in 2021
Melissa Williams
Carpenter, REALTORS®
Map
Source: MIBOR Broker Listing Cooperative®
MLS Number: MBR21757476
APN: 55-06-10-400-005.024-015
- 6761 E Woodland Ct
- 6780 E Woodland Ct
- 6237 E Lynn Dr
- 0 N Kitchen Rd Unit MBR22045934
- LOT 5 N Kitchen Rd
- Lot 4 N Kitchen Rd
- LOT 2 N Kitchen Rd
- LOT 1 N Kitchen Rd
- Lot 6 N Kitchen Rd
- 8525 Edith St
- 8855 N Waverly Park Rd
- 8410 Woodlawn Dr
- 8625 Edith St
- 8435 Hilltop Ln
- 8465 Hilltop Ln
- 8662 N Kitchen Rd
- 00 N Waverly Park Rd
- 0 E Watson Rd
- 5391 E Neff Ln
- 9470 N Old Port Royal N
