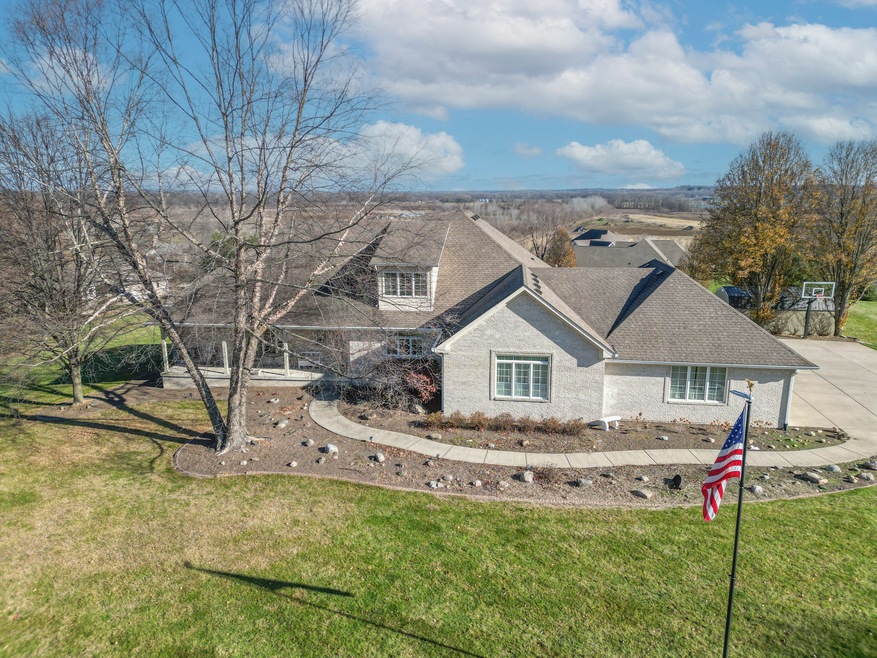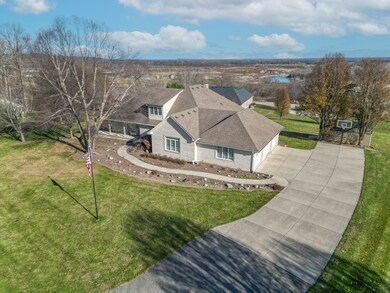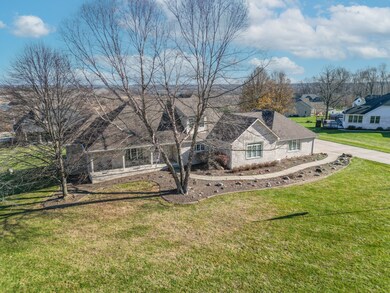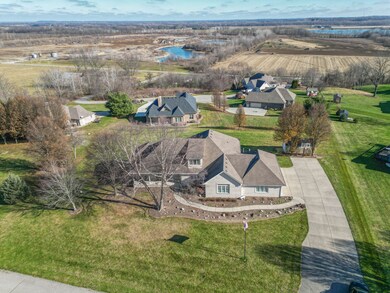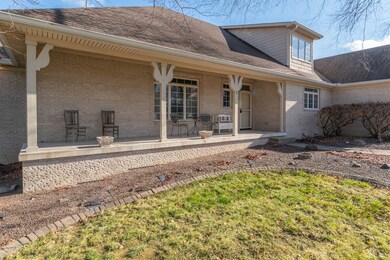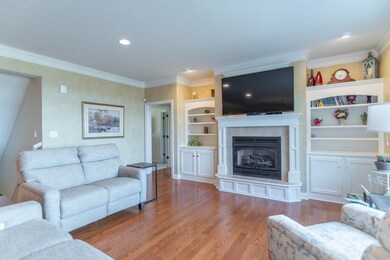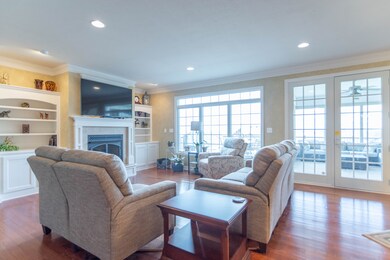
9882 Ruby Ct Mooresville, IN 46158
Highlights
- Basketball Court
- Mature Trees
- No HOA
- 0.93 Acre Lot
- Traditional Architecture
- Covered patio or porch
About This Home
As of February 2024Gorgeous custom built brick ranch on almost an acre tucked into quiet country neighborhood. Master suite on the main level w/ walk in shower, double sinks, huge walk in closet and adjacent space that can be used for many different things. Split floor plan offers two other large bedrooms sharing a Jack & Jill bathroom. Upstairs is guest suite w/sitting area & full bath with a new vanity or could be used as a bonus/family room. Theater room on main is a fun place to enjoy family movie nights with a brand new projector that displays on an entire wall. Kitchen features center island gas cooktop, Corian counters, walk-in pantry & built in table that seats 8. Basement w/ two daylight windows and 220 amp outlet offers endless possibilities and could easily be finished to make this home have even more livable space. Enjoy an amazing panoramic view from the newly installed composite wrap around porch overlooking the backyard & beyond. You can see fireworks from three different counties. The screened in porch also allows for amazing morning coffee. The home also has a hot water circulating pump which gives this home hot water at all times. This home is a must see to appreciate!
Last Agent to Sell the Property
F.C. Tucker Company Brokerage Email: dennis.hoskins@talktotucker.com License #RB19000888 Listed on: 12/12/2023

Home Details
Home Type
- Single Family
Est. Annual Taxes
- $2,198
Year Built
- Built in 2004
Lot Details
- 0.93 Acre Lot
- Rural Setting
- Mature Trees
Parking
- 3 Car Attached Garage
Home Design
- Traditional Architecture
- Brick Exterior Construction
- Concrete Perimeter Foundation
Interior Spaces
- 1.5-Story Property
- Window Screens
- Living Room with Fireplace
- Family or Dining Combination
- Pull Down Stairs to Attic
- Laundry on main level
Kitchen
- Eat-In Kitchen
- Convection Oven
- Gas Cooktop
- Recirculated Exhaust Fan
- Microwave
- Dishwasher
- Kitchen Island
- Disposal
Bedrooms and Bathrooms
- 4 Bedrooms
- Walk-In Closet
- Dual Vanity Sinks in Primary Bathroom
Unfinished Basement
- 9 Foot Basement Ceiling Height
- Sump Pump
- Basement Lookout
Home Security
- Security System Owned
- Fire and Smoke Detector
Outdoor Features
- Basketball Court
- Covered patio or porch
- Shed
Utilities
- Forced Air Heating System
- Heating System Uses Gas
- Gas Water Heater
Community Details
- No Home Owners Association
- Valley Heights Subdivision
Listing and Financial Details
- Tax Lot 15
- Assessor Parcel Number 550610400005024015
Ownership History
Purchase Details
Home Financials for this Owner
Home Financials are based on the most recent Mortgage that was taken out on this home.Purchase Details
Home Financials for this Owner
Home Financials are based on the most recent Mortgage that was taken out on this home.Purchase Details
Similar Homes in Mooresville, IN
Home Values in the Area
Average Home Value in this Area
Purchase History
| Date | Type | Sale Price | Title Company |
|---|---|---|---|
| Deed | $610,000 | Chicago Title Ins | |
| Warranty Deed | $493,500 | Ata Natl Ttl Group Of In Llc | |
| Warranty Deed | -- | None Available |
Mortgage History
| Date | Status | Loan Amount | Loan Type |
|---|---|---|---|
| Previous Owner | $388,800 | New Conventional | |
| Previous Owner | $69,400 | New Conventional |
Property History
| Date | Event | Price | Change | Sq Ft Price |
|---|---|---|---|---|
| 02/16/2024 02/16/24 | Sold | $610,000 | 0.0% | $151 / Sq Ft |
| 01/31/2024 01/31/24 | Pending | -- | -- | -- |
| 01/12/2024 01/12/24 | Price Changed | $609,900 | 0.0% | $151 / Sq Ft |
| 01/12/2024 01/12/24 | For Sale | $609,900 | +1.7% | $151 / Sq Ft |
| 12/16/2023 12/16/23 | Pending | -- | -- | -- |
| 12/12/2023 12/12/23 | For Sale | $599,900 | +21.6% | $148 / Sq Ft |
| 02/04/2021 02/04/21 | Sold | $493,500 | -6.0% | $99 / Sq Ft |
| 12/22/2020 12/22/20 | Pending | -- | -- | -- |
| 12/17/2020 12/17/20 | For Sale | $524,900 | -- | $105 / Sq Ft |
Tax History Compared to Growth
Tax History
| Year | Tax Paid | Tax Assessment Tax Assessment Total Assessment is a certain percentage of the fair market value that is determined by local assessors to be the total taxable value of land and additions on the property. | Land | Improvement |
|---|---|---|---|---|
| 2024 | $2,621 | $509,200 | $63,100 | $446,100 |
| 2023 | $2,458 | $520,500 | $63,100 | $457,400 |
| 2022 | $2,198 | $444,100 | $63,100 | $381,000 |
| 2021 | $1,906 | $418,300 | $58,000 | $360,300 |
| 2020 | $3,856 | $408,500 | $58,000 | $350,500 |
| 2019 | $3,600 | $375,400 | $58,000 | $317,400 |
| 2018 | $3,263 | $354,600 | $45,000 | $309,600 |
| 2017 | $3,270 | $348,600 | $39,700 | $308,900 |
| 2016 | $1,769 | $352,100 | $39,700 | $312,400 |
| 2014 | $1,653 | $339,700 | $37,600 | $302,100 |
| 2013 | $1,653 | $343,000 | $37,600 | $305,400 |
Agents Affiliated with this Home
-
Dennis Hoskins

Seller's Agent in 2024
Dennis Hoskins
F.C. Tucker Company
(317) 331-4082
10 in this area
94 Total Sales
-
Alan Weems

Buyer's Agent in 2024
Alan Weems
CENTURY 21 Scheetz
(317) 850-5592
3 in this area
54 Total Sales
-
Lisa Johnson

Seller's Agent in 2021
Lisa Johnson
F.C. Tucker Company
(317) 701-1868
1 in this area
61 Total Sales
-
Jill Martin

Seller Co-Listing Agent in 2021
Jill Martin
F.C. Tucker Company
(317) 414-4668
16 in this area
207 Total Sales
-
M
Buyer's Agent in 2021
Melissa Williams
Carpenter, REALTORS®
Map
Source: MIBOR Broker Listing Cooperative®
MLS Number: 21956329
APN: 55-06-10-400-005.024-015
- 6761 E Woodland Ct
- 6780 E Woodland Ct
- 6237 E Lynn Dr
- 0 N Kitchen Rd Unit MBR22045934
- LOT 5 N Kitchen Rd
- Lot 4 N Kitchen Rd
- LOT 2 N Kitchen Rd
- LOT 1 N Kitchen Rd
- Lot 6 N Kitchen Rd
- 8525 Edith St
- 8855 N Waverly Park Rd
- 8410 Woodlawn Dr
- 8625 Edith St
- 8435 Hilltop Ln
- 8465 Hilltop Ln
- 8662 N Kitchen Rd
- 00 N Waverly Park Rd
- 0 E Watson Rd
- 5391 E Neff Ln
- 9470 N Old Port Royal N
