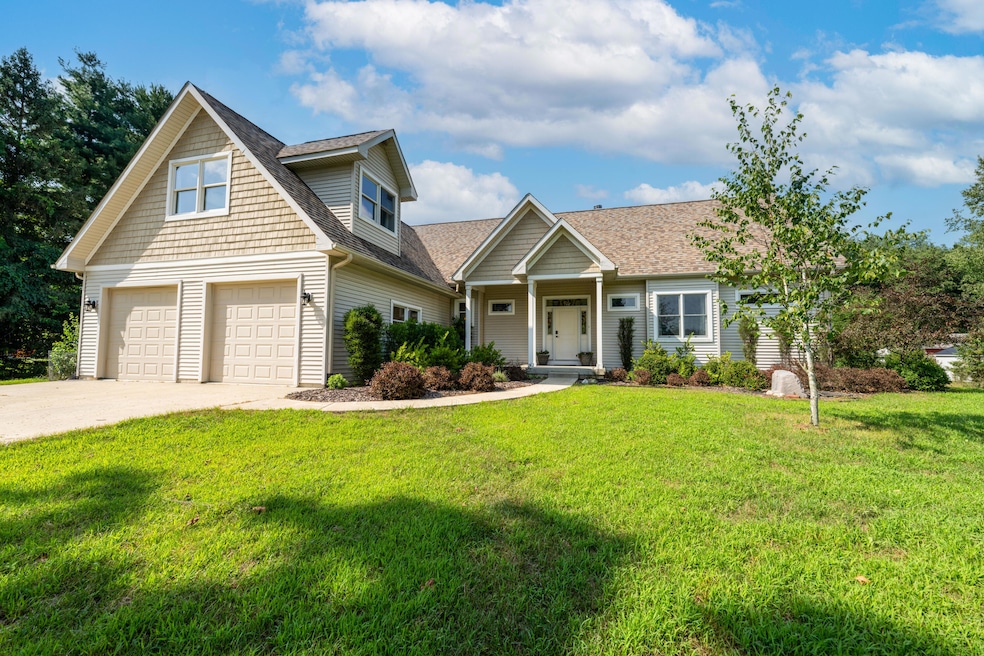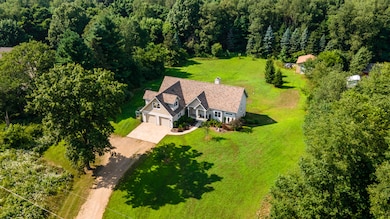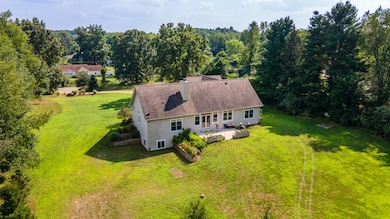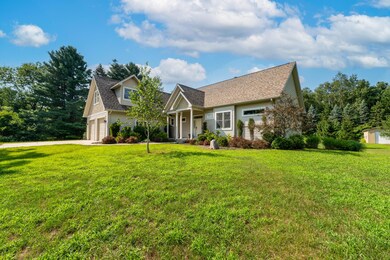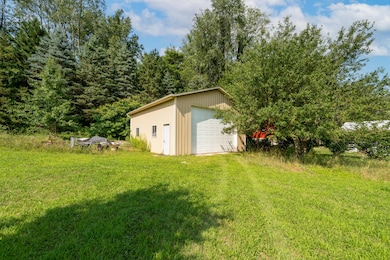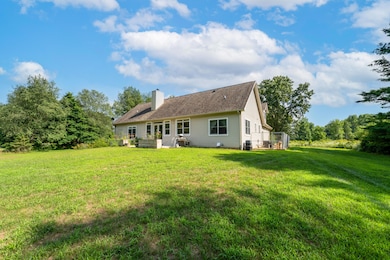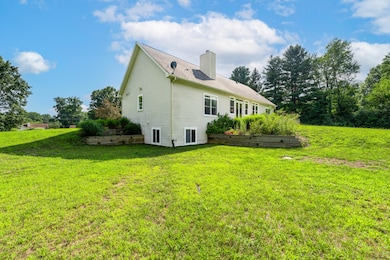9882 W South St Kalamazoo, MI 49009
Central Business District NeighborhoodEstimated payment $3,647/month
Highlights
- 2.12 Acre Lot
- Viking Appliances
- Pole Barn
- Craftsman Architecture
- Vaulted Ceiling
- 4-minute walk to Lovell Street Park
About This Home
Custom built craftsman home on 2 acres in Texas Township! Main level is open concept, with vaulted ceilings, real wood fireplace and gorgeous hardwood flooring throughout. Spacious kitchen includes 36inch professional grade Monogram stove, Viking dishwasher, hickory soft-close cabinetry, walk-in pantry and huge center island for entertaining. Excellent main floor primary suite, large walk-in closet, 7 head tiled shower, sitting area/office. Convenient main floor laundry with built-in cabinetry/lockers. Upper level guest suite/bonus room with full bath. Daylight 9ft basement is perfectly designed to finish how you'd like. One finished bath, plumbed for another. Zoned HVAC and wired for a generator. 24x24 finished garage in addition to a 24x30 outbuilding! EZ breathe air circulation.
Home Details
Home Type
- Single Family
Est. Annual Taxes
- $5,895
Year Built
- Built in 2016
Lot Details
- 2.12 Acre Lot
- Lot Dimensions are 200x455
Parking
- 2 Car Attached Garage
- Front Facing Garage
- Gravel Driveway
Home Design
- Craftsman Architecture
- Composition Roof
- Vinyl Siding
Interior Spaces
- 2-Story Property
- Vaulted Ceiling
- Family Room with Fireplace
Kitchen
- Walk-In Pantry
- Range
- Microwave
- Dishwasher
- Viking Appliances
- Kitchen Island
Bedrooms and Bathrooms
- 3 Bedrooms | 2 Main Level Bedrooms
Laundry
- Laundry on main level
- Dryer
- Washer
Basement
- Basement Fills Entire Space Under The House
- Stubbed For A Bathroom
- Natural lighting in basement
Outdoor Features
- Patio
- Pole Barn
Utilities
- Forced Air Heating and Cooling System
- Heating System Uses Natural Gas
- Well
- Septic Tank
- Septic System
Map
Home Values in the Area
Average Home Value in this Area
Property History
| Date | Event | Price | List to Sale | Price per Sq Ft |
|---|---|---|---|---|
| 09/24/2025 09/24/25 | Price Changed | $599,900 | -4.8% | $236 / Sq Ft |
| 08/07/2025 08/07/25 | For Sale | $629,900 | -- | $248 / Sq Ft |
Source: MichRIC
MLS Number: 25039678
- 925 W Lovell St
- 935 W Lovell St
- 931 W Lovell St
- 416 Bellevue Place
- 415 Oakland Dr
- 415 Davis St
- 710 W Lovell St
- 809 W Cedar St
- 816 Normal Ct
- 718 W Cedar St
- 515 Locust St
- 232 Woodward Ave
- 509 Oak St
- 324 Stuart Ave
- 1209 Grand Ave
- 637 Davis St
- 527 W Cedar St
- 210 Old Orchard Place
- 717 W Kalamazoo Ave
- 909 Walwood Place
- 839 W South St Unit 3
- 837 W South St Unit 3
- 420 Davis St Unit 3
- 942 Bellevue Plaza
- 755 Academy St
- 753 Academy St
- 813-821 W Lovell St
- 714 W Lovell St
- 234 Stuart Ave Unit Penthouse
- 823 Oakland Dr
- 429 Stanwood St Unit 1
- 137 N Park St
- 511 Sprague Ave
- 633 W North St Unit 2
- 412 W Vine St
- 229 W Walnut St Unit 4
- 231 N Rose St
- 400 S Rose St
- 413 W Vine St Unit 4
- 346 S Rose St Unit D
