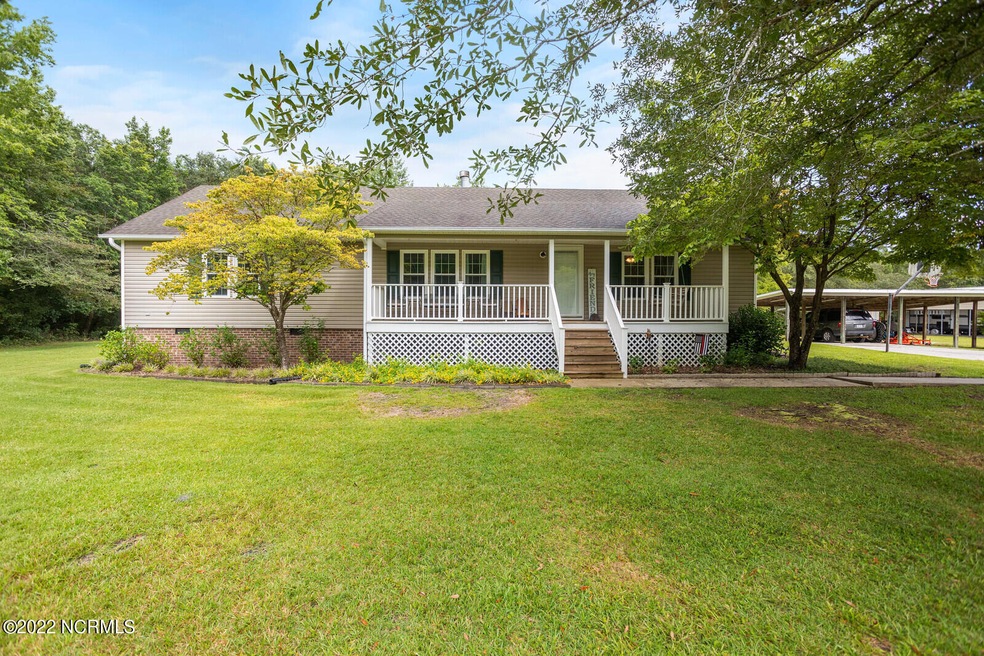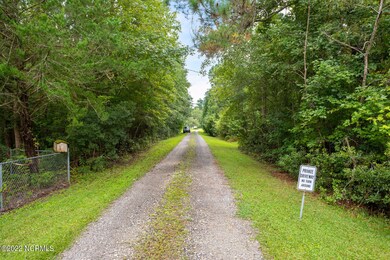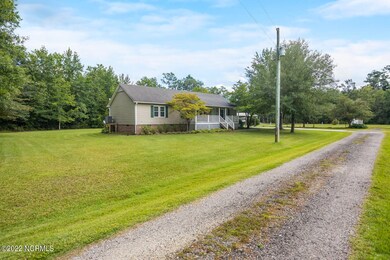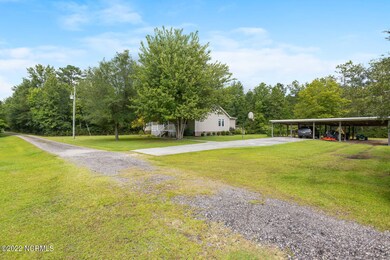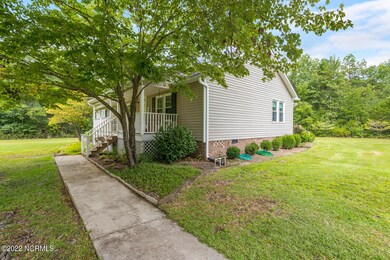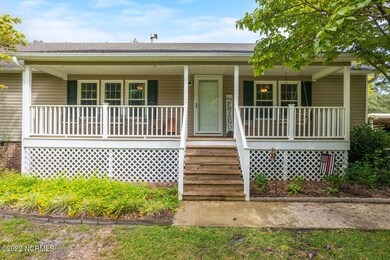
9883 Nc Highway 210 Rocky Point, NC 28457
Estimated Value: $440,000 - $514,000
Highlights
- 19.24 Acre Lot
- Wooded Lot
- No HOA
- Deck
- Wood Flooring
- Covered patio or porch
About This Home
As of November 2022Location, location, location. Over 19 secluded acres and a front porch swing! This well kept 3 Bed 2 Bath home features an open concept split bedroom floor plan with living room and extra den. The master bath has been renovated and includes his and hers walk in closets. You will find tons of storage, closet space, kitchen counter, and cabinet space. Outside the options are endless with a combination of cleared and wooded areas. Hunting, farming, four wheeling you name it. There is a 4 bay carport, RV Carport, and shed.
Last Agent to Sell the Property
Kristy Hardy
Coldwell Banker Sea Coast Advantage-Hampstead License #280060 Listed on: 09/15/2022

Home Details
Home Type
- Single Family
Est. Annual Taxes
- $2,290
Year Built
- Built in 1996
Lot Details
- 19.24 Acre Lot
- Property fronts a private road
- Wooded Lot
- Property is zoned SEEMAP
Parking
- 5 Detached Carport Spaces
Home Design
- Wood Frame Construction
- Shingle Roof
- Vinyl Siding
- Modular or Manufactured Materials
Interior Spaces
- 2,079 Sq Ft Home
- 1-Story Property
- Ceiling height of 9 feet or more
- Ceiling Fan
- Gas Log Fireplace
- Thermal Windows
- Blinds
- Family Room
- Combination Dining and Living Room
- Crawl Space
- Attic Access Panel
Kitchen
- Stove
- Dishwasher
Flooring
- Wood
- Carpet
- Tile
- Vinyl Plank
Bedrooms and Bathrooms
- 3 Bedrooms
- Walk-In Closet
- 2 Full Bathrooms
Laundry
- Laundry Room
- Dryer
- Washer
Eco-Friendly Details
- Energy-Efficient Doors
Outdoor Features
- Deck
- Covered patio or porch
- Shed
Schools
- Rocky Point Elementary School
- Cape Fear Middle School
- Heide Trask High School
Utilities
- Central Air
- Heat Pump System
- Propane
- Well
- Electric Water Heater
- Fuel Tank
- On Site Septic
- Septic Tank
Community Details
- No Home Owners Association
Listing and Financial Details
- Assessor Parcel Number 3255-66-3294-0000
Ownership History
Purchase Details
Home Financials for this Owner
Home Financials are based on the most recent Mortgage that was taken out on this home.Purchase Details
Home Financials for this Owner
Home Financials are based on the most recent Mortgage that was taken out on this home.Purchase Details
Similar Homes in Rocky Point, NC
Home Values in the Area
Average Home Value in this Area
Purchase History
| Date | Buyer | Sale Price | Title Company |
|---|---|---|---|
| Vanhook Samuel Gray | $450,000 | -- | |
| Hill Jordan Wayne | $432,500 | None Available | |
| Wilson Sandy Ernest | $39,000 | -- |
Mortgage History
| Date | Status | Borrower | Loan Amount |
|---|---|---|---|
| Open | Vanhook Samuel Gray | $427,500 | |
| Previous Owner | Hill Jordan Wayne | $410,875 | |
| Previous Owner | Wilson Sandy E | $150,000 |
Property History
| Date | Event | Price | Change | Sq Ft Price |
|---|---|---|---|---|
| 11/11/2022 11/11/22 | Sold | $450,000 | 0.0% | $216 / Sq Ft |
| 09/17/2022 09/17/22 | Pending | -- | -- | -- |
| 09/15/2022 09/15/22 | For Sale | $450,000 | +4.0% | $216 / Sq Ft |
| 11/10/2021 11/10/21 | Sold | $432,500 | -1.7% | $209 / Sq Ft |
| 09/19/2021 09/19/21 | Pending | -- | -- | -- |
| 09/11/2021 09/11/21 | For Sale | $440,000 | -- | $213 / Sq Ft |
Tax History Compared to Growth
Tax History
| Year | Tax Paid | Tax Assessment Tax Assessment Total Assessment is a certain percentage of the fair market value that is determined by local assessors to be the total taxable value of land and additions on the property. | Land | Improvement |
|---|---|---|---|---|
| 2024 | $2,498 | $247,146 | $97,813 | $149,333 |
| 2023 | $2,498 | $247,146 | $97,813 | $149,333 |
| 2022 | $2,290 | $247,146 | $97,813 | $149,333 |
| 2021 | $2,290 | $247,133 | $97,800 | $149,333 |
| 2020 | $2,259 | $247,133 | $97,800 | $149,333 |
| 2019 | $2,259 | $247,133 | $97,800 | $149,333 |
| 2018 | $1,902 | $194,451 | $45,370 | $149,081 |
| 2017 | $1,902 | $194,451 | $45,370 | $149,081 |
| 2016 | $1,883 | $194,451 | $45,370 | $149,081 |
| 2015 | $1,848 | $194,451 | $45,370 | $149,081 |
| 2014 | $1,455 | $194,451 | $45,370 | $149,081 |
| 2013 | -- | $194,451 | $45,370 | $149,081 |
| 2012 | -- | $194,451 | $45,370 | $149,081 |
Agents Affiliated with this Home
-

Seller's Agent in 2022
Kristy Hardy
Coldwell Banker Sea Coast Advantage-Hampstead
(336) 847-3820
3 in this area
61 Total Sales
-
Ashley Garland
A
Seller Co-Listing Agent in 2022
Ashley Garland
Coldwell Banker Sea Coast Advantage
(910) 799-3435
1 in this area
45 Total Sales
-
Tidal Realty Partners
T
Buyer's Agent in 2022
Tidal Realty Partners
Real Broker LLC
(888) 584-9431
10 in this area
468 Total Sales
-
Brandon Cox
B
Buyer Co-Listing Agent in 2022
Brandon Cox
Real Broker LLC
(919) 348-2585
1 in this area
28 Total Sales
-
B
Seller's Agent in 2021
Bobbi Bell
Berkshire Hathaway HomeServices Carolina Premier Properties
Map
Source: Hive MLS
MLS Number: 100349554
APN: 3255-66-3294-0000
- 9759 Nc Highway 210
- 9348 Nc Highway 210
- 70 Little Pond Rd
- 1560 Shaw Hwy
- 319 Talbert Dr
- 531 Bellows Ln
- 280 Bellows Ln
- 274 Talbert Dr
- 141 Talbert Dr
- 147 Talbert Dr
- 107 Talbert Dr
- 71 Talbert Dr
- 143 Talbert Dr
- 125 Talbert Dr
- 51 Talbert Dr
- 74 Talbert Dr
- 116 Talbert Dr
- 322 Bellows Ln
- 69 Bellows Ln
- 113 Darel St
- 9883 Nc Highway 210
- 9883 State Highway 210
- 9881 Nc Highway 210
- 9549 Nc Highway 210
- 9879 Nc Highway 210
- 9935 Nc Highway 210
- 292 Nc Highway 210
- 10021 Nc Highway 210
- 10044 Nc Highway 210
- 10066 Nc Hwy 210
- 10121 Nc Highway 210
- 227 Winterberry Ln
- 314 Shaw Hwy
- 520 Whiskey Trail
- 160 Shaw Hwy
- 138 Shaw Hwy
- 9424 N Carolina 210
- 9424 Nc Highway 210
- 82 Shaw Hwy
- 210 Old Plantation Rd
