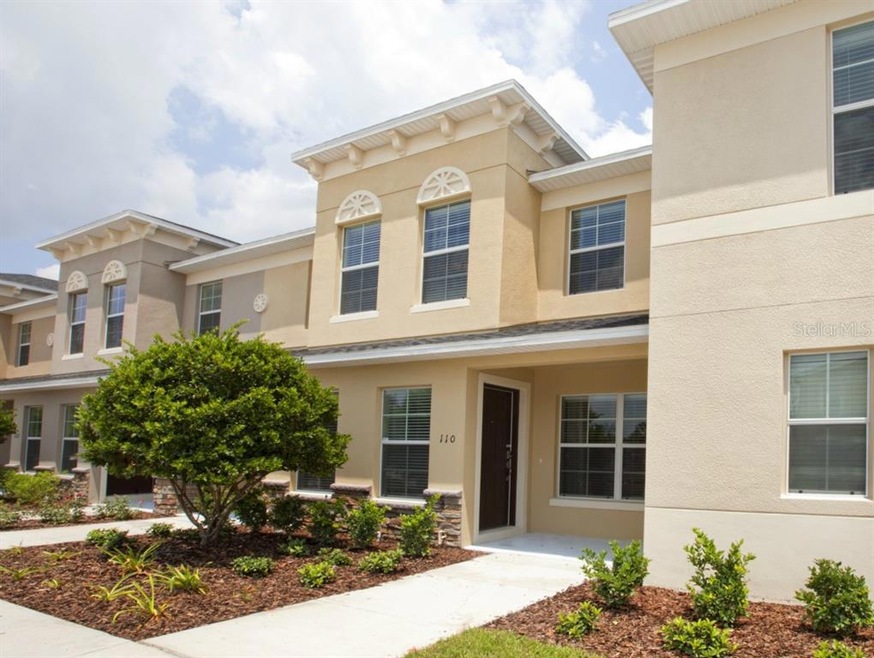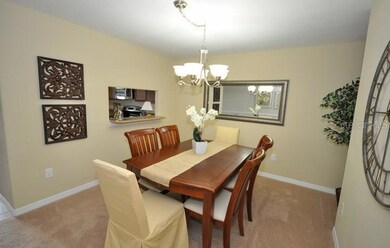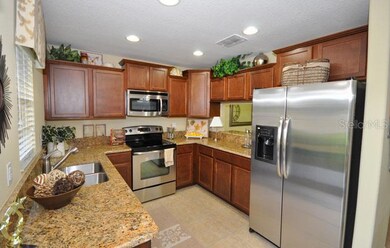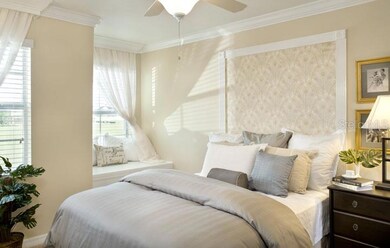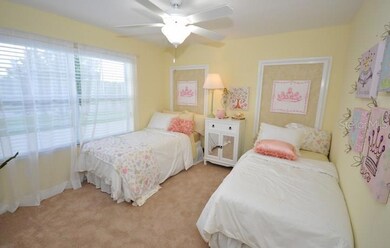9883 Trumpet Vine Loop Trinity, FL 34655
Highlights
- Newly Remodeled
- 1.68 Acre Lot
- Separate Formal Living Room
- Trinity Elementary School Rated A-
- Deck
- Bonus Room
About This Home
As of September 2020This affordable all-block townhome provides a cozy space. The two bedrooms and den are all located on the second floor with the laundry room, leaving plenty of space downstairs for entertaining. The spacious kitchen opens onto the covered patio for easy enjoyment of the Florida environment. If you're looking for a low-maintenance lifestyle, Thousand Oaks is the perfect community! The included lawn care will leave you with more time to explore the surrounding area. Enjoy the lush Florida scenery within your own community, take a quick trip to nearby Gulf coast beaches, or enjoy the outdoors at Jay B. Starkey Wilderness Park. Also Fox Hollow Golf Club is right across the street!
Townhouse Details
Home Type
- Townhome
Est. Annual Taxes
- $2,115
Year Built
- Built in 2015 | Newly Remodeled
Lot Details
- North Facing Home
- Irrigation
- Landscaped with Trees
- Zero Lot Line
HOA Fees
- $137 Monthly HOA Fees
Home Design
- Bi-Level Home
- Slab Foundation
- Shingle Roof
- Block Exterior
- Stucco
Interior Spaces
- 1,531 Sq Ft Home
- Thermal Windows
- ENERGY STAR Qualified Windows
- Blinds
- Entrance Foyer
- Separate Formal Living Room
- Formal Dining Room
- Bonus Room
- Inside Utility
- In Wall Pest System
Kitchen
- Range
- Microwave
- ENERGY STAR Qualified Refrigerator
- ENERGY STAR Qualified Dishwasher
- Solid Surface Countertops
- Disposal
Flooring
- Carpet
- Ceramic Tile
Bedrooms and Bathrooms
- 2 Bedrooms
- Split Bedroom Floorplan
- Walk-In Closet
- Low Flow Plumbing Fixtures
Laundry
- Laundry in unit
- Dryer
- ENERGY STAR Qualified Washer
Parking
- Open Parking
- Assigned Parking
Eco-Friendly Details
- Energy-Efficient HVAC
- Energy-Efficient Thermostat
Outdoor Features
- Deck
- Covered patio or porch
- Exterior Lighting
Schools
- Trinity Oaks Elementary School
- Seven Springs Middle School
- J.W. Mitchell High School
Utilities
- Central Heating and Cooling System
- Cable TV Available
Listing and Financial Details
- Visit Down Payment Resource Website
- Legal Lot and Block 3 / 15
- Assessor Parcel Number 36-26-16-0080-01500-0030
Community Details
Overview
- Association fees include escrow reserves fund, insurance, ground maintenance, sewer, trash, water
- Thousand Oaks Subdivision
- The community has rules related to deed restrictions
Pet Policy
- Breed Restrictions
Security
- Hurricane or Storm Shutters
- Fire and Smoke Detector
Ownership History
Purchase Details
Purchase Details
Home Financials for this Owner
Home Financials are based on the most recent Mortgage that was taken out on this home.Purchase Details
Home Financials for this Owner
Home Financials are based on the most recent Mortgage that was taken out on this home.Purchase Details
Map
Home Values in the Area
Average Home Value in this Area
Purchase History
| Date | Type | Sale Price | Title Company |
|---|---|---|---|
| Quit Claim Deed | $100 | None Listed On Document | |
| Warranty Deed | $178,000 | Capital Title Solutions | |
| Special Warranty Deed | $165,700 | North American Title Company | |
| Special Warranty Deed | -- | Attorney |
Mortgage History
| Date | Status | Loan Amount | Loan Type |
|---|---|---|---|
| Previous Owner | $169,160 | New Conventional | |
| Previous Owner | $170,375 | New Conventional | |
| Previous Owner | $170,375 | New Conventional |
Property History
| Date | Event | Price | Change | Sq Ft Price |
|---|---|---|---|---|
| 09/01/2020 09/01/20 | Sold | $178,000 | -3.7% | $119 / Sq Ft |
| 08/05/2020 08/05/20 | Pending | -- | -- | -- |
| 07/31/2020 07/31/20 | For Sale | $184,900 | +11.6% | $123 / Sq Ft |
| 07/21/2019 07/21/19 | Off Market | $165,690 | -- | -- |
| 10/30/2015 10/30/15 | Sold | $165,690 | -2.4% | $108 / Sq Ft |
| 08/15/2015 08/15/15 | Pending | -- | -- | -- |
| 07/02/2015 07/02/15 | Price Changed | $169,690 | +0.6% | $111 / Sq Ft |
| 07/01/2015 07/01/15 | For Sale | $168,690 | -- | $110 / Sq Ft |
Tax History
| Year | Tax Paid | Tax Assessment Tax Assessment Total Assessment is a certain percentage of the fair market value that is determined by local assessors to be the total taxable value of land and additions on the property. | Land | Improvement |
|---|---|---|---|---|
| 2024 | $2,104 | $150,780 | -- | -- |
| 2023 | $2,019 | $146,390 | $20,605 | $125,785 |
| 2022 | $1,808 | $142,130 | $0 | $0 |
| 2021 | $1,765 | $137,995 | $18,480 | $119,515 |
| 2020 | $1,696 | $133,860 | $18,480 | $115,380 |
| 2019 | $1,660 | $130,852 | $18,480 | $112,372 |
| 2018 | $1,628 | $128,733 | $0 | $0 |
| 2017 | $1,616 | $126,085 | $0 | $0 |
| 2016 | $1,754 | $135,385 | $23,960 | $111,425 |
| 2015 | $2,205 | $119,853 | $23,960 | $95,893 |
| 2014 | $2,115 | $117,160 | $23,960 | $93,200 |
Source: Stellar MLS
MLS Number: T2766022
APN: 36-26-16-0080-01500-0030
- 9873 Trumpet Vine Loop
- 9871 Trumpet Vine Loop
- 1348 Impatiens Ct
- 9520 Trumpet Vine Loop
- 1449 Kaffir Lily Ct
- 1442 Lenton Rose Ct
- 1506 Lenton Rose Ct
- 1130 Hominy Hill Dr
- 9807 Balsaridge Ct
- 1339 Lahara Way
- 1134 Bellamare Trail
- 1144 Bellamare Trail
- 9738 Milano Dr
- 1032 Toski Dr
- 1641 Bayfield Ct
- 9006 Callaway Dr
- 1717 Daylily Dr
- 9933 Milano Dr
- 9943 Milano Dr
- 1535 Crossvine Ct
