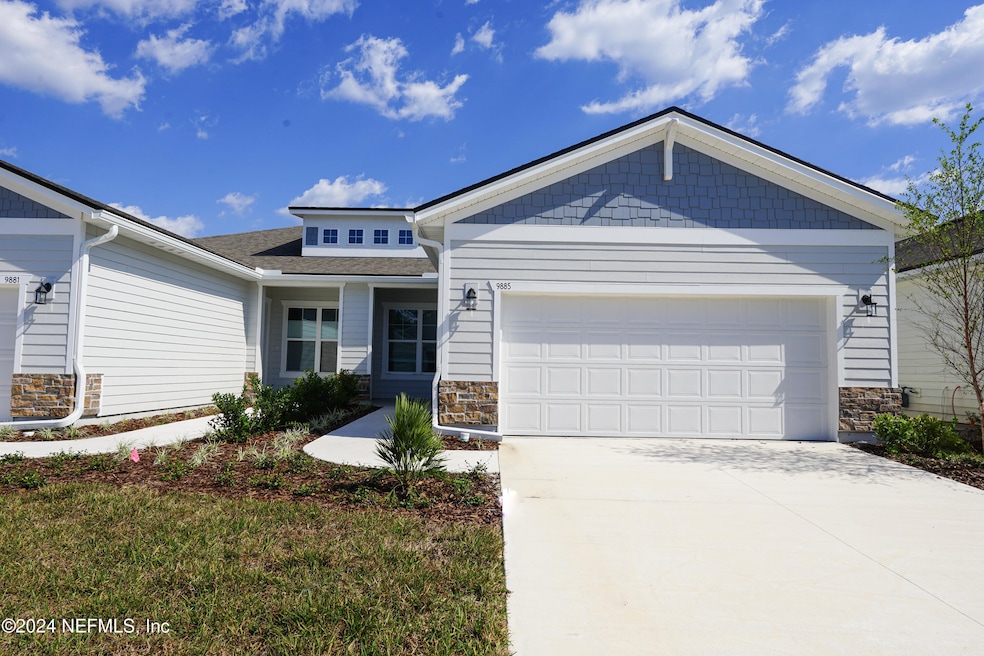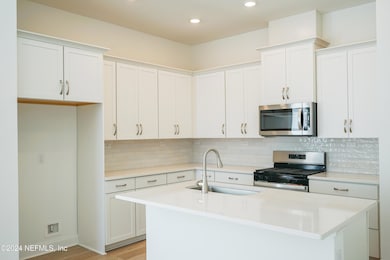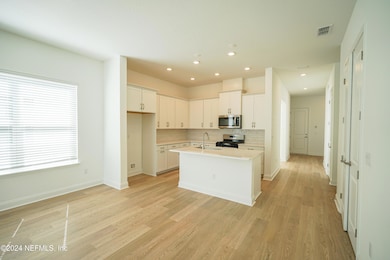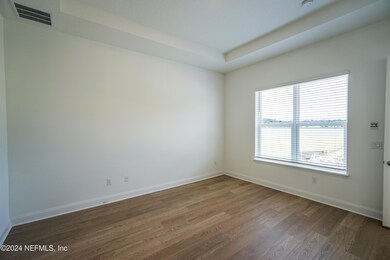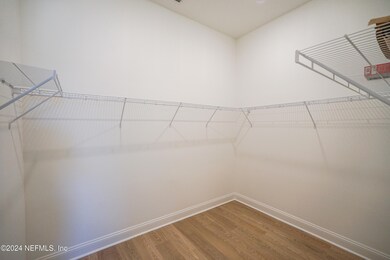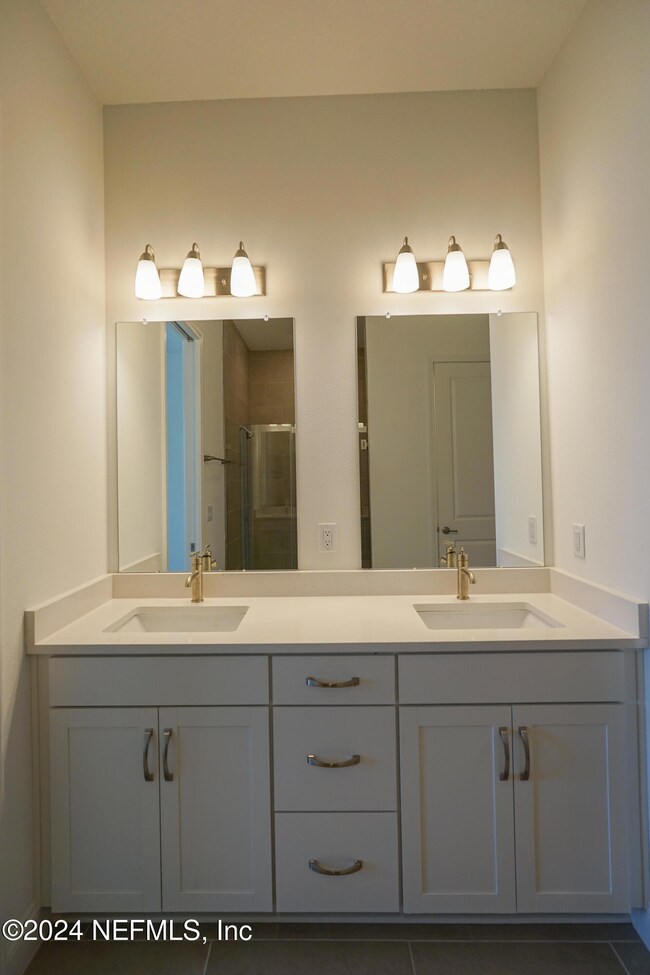
9885 Stone Oak Ct Jacksonville, FL 32257
Sunbeam NeighborhoodEstimated payment $2,300/month
Highlights
- Fitness Center
- Senior Community
- Clubhouse
- Under Construction
- Gated Community
- Great Room
About This Home
55+ Living right in town! NEW HOME READY to call home NOW - CASH ONLY PRICE! It's all about living right! Everlake has it all - CLOSE TO EVERYTHING- LIVING LIFE AT EVERLAKE at MANDARIN is a Dream and Dream Finders Homes is building these Villa Homes with all the new luxury features you desire all in a perfectly sized 1 STORY 2 BEDROOM plus DEN/FLEX ROOM, 2 BATH and 2 CAR GARAGE Home! Entertain your guests in your beautiful new home with features like Gas Cooking, On Demand Gas Hot Water system, 10 ' Ceiling, Tray Ceiling, 42'' White Cabinets, Quartz Countertops, Luxury Vinyl Plank AND Tile Throughout home! Open concept design. Everlake has an Amenity Center with Fitness, meeting room, and Pool.
Townhouse Details
Home Type
- Townhome
Est. Annual Taxes
- $898
Year Built
- Built in 2024 | Under Construction
Lot Details
- 4,356 Sq Ft Lot
HOA Fees
- $400 Monthly HOA Fees
Parking
- 2 Car Attached Garage
Home Design
- Shingle Roof
Interior Spaces
- 1,665 Sq Ft Home
- 1-Story Property
- Entrance Foyer
- Great Room
- Dining Room
- Washer and Gas Dryer Hookup
Kitchen
- Gas Range
- Microwave
- Dishwasher
- Disposal
Bedrooms and Bathrooms
- 2 Bedrooms
- Split Bedroom Floorplan
- Walk-In Closet
- 2 Full Bathrooms
- Shower Only
Utilities
- Central Heating and Cooling System
- Natural Gas Connected
- Tankless Water Heater
- Gas Water Heater
Listing and Financial Details
- Assessor Parcel Number 1490772495
Community Details
Overview
- Senior Community
- Association fees include internet, ground maintenance
- Everlake Subdivision
- On-Site Maintenance
Recreation
- Fitness Center
Additional Features
- Clubhouse
- Gated Community
Map
Home Values in the Area
Average Home Value in this Area
Property History
| Date | Event | Price | Change | Sq Ft Price |
|---|---|---|---|---|
| 07/30/2025 07/30/25 | Price Changed | $329,990 | +10.0% | $198 / Sq Ft |
| 07/29/2025 07/29/25 | Pending | -- | -- | -- |
| 07/22/2025 07/22/25 | Price Changed | $299,990 | -9.1% | $180 / Sq Ft |
| 07/11/2025 07/11/25 | Price Changed | $329,990 | +10.0% | $198 / Sq Ft |
| 07/11/2025 07/11/25 | Price Changed | $299,990 | -16.7% | $180 / Sq Ft |
| 04/08/2025 04/08/25 | Price Changed | $359,990 | 0.0% | $216 / Sq Ft |
| 04/03/2025 04/03/25 | Price Changed | $359,990 | -13.7% | $216 / Sq Ft |
| 02/28/2025 02/28/25 | For Sale | $416,990 | +6.9% | $250 / Sq Ft |
| 11/23/2024 11/23/24 | Price Changed | $389,990 | -1.5% | $234 / Sq Ft |
| 06/17/2024 06/17/24 | Price Changed | $395,990 | +11.2% | $238 / Sq Ft |
| 06/09/2024 06/09/24 | For Sale | $355,990 | -- | $214 / Sq Ft |
Similar Homes in Jacksonville, FL
Source: realMLS (Northeast Florida Multiple Listing Service)
MLS Number: 2030504
- 4444 Sun Lily Ct
- 4243 Timberlake Dr N
- 4480 Sun Lily Ct
- 4340 Redtail Hawk Dr Unit 29-4
- 4397 Sun Garden Dr
- 4311 Sunbeam Lake Dr Unit 26-3
- 4362 Edgewater Crossing Dr Unit 21-4
- 4360 Sun Garden Dr
- 4368 Sun Garden Dr
- 4392 Sun Garden Dr
- 4372 Sun Garden Dr
- 4376 Sun Garden Dr
- 4484 Sun Garden Dr
- 4442 Huntington Forest Blvd
- 4220 Huntington Forest Blvd
- 4267 Redtail Hawk Dr Unit 13-2
- 10032 Delano Dr N
- 9625 Amarante Way Unit 12
- 9626 Belda Way Unit 7
- 4113 Laurelwood Dr
