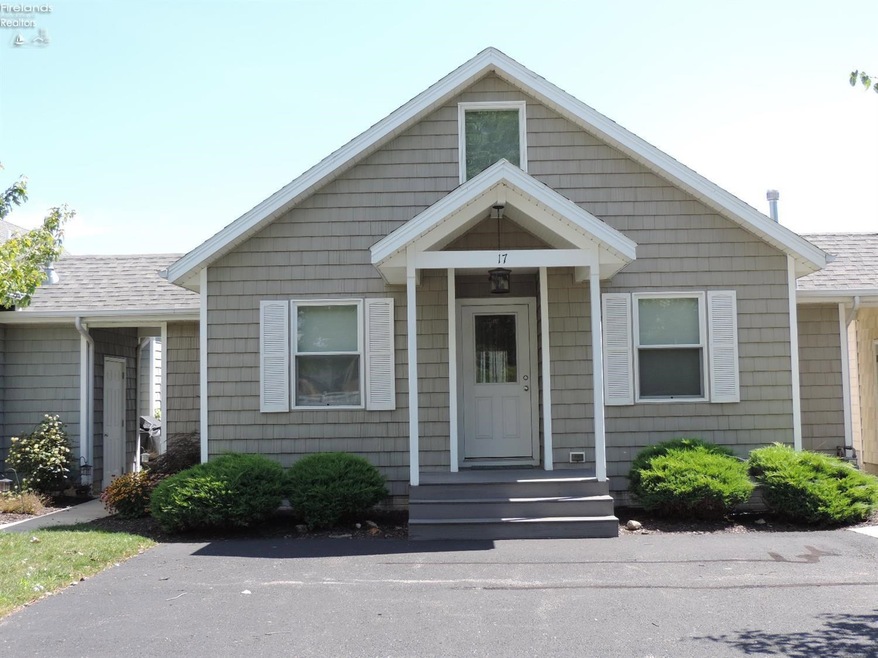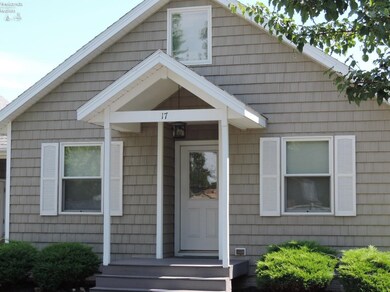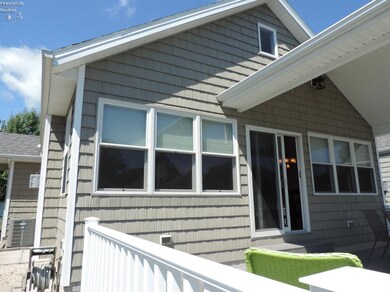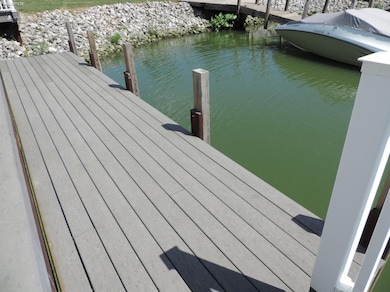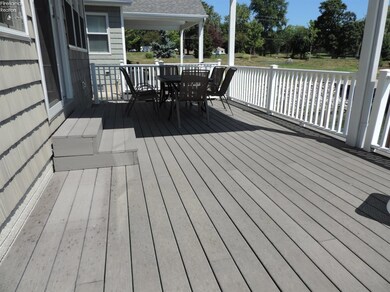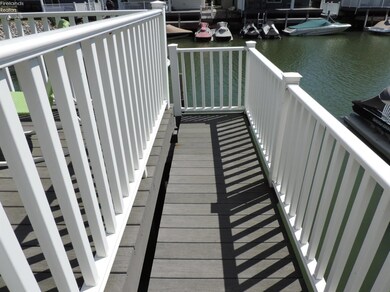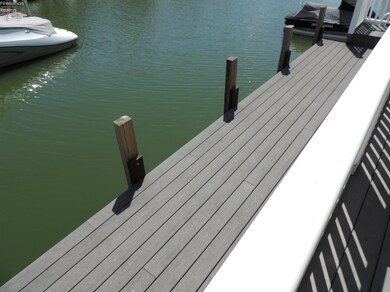
9886 E Bayshore Rd Unit 17 Lakeside Marblehead, OH 43440
Highlights
- Home fronts a seawall
- In Ground Pool
- Main Floor Primary Bedroom
- Deeded Boat Dock
- Bay View
- End Unit
About This Home
As of October 2016Cottages of Marblehead - fabulous Nantucket looking cottages. This is a free standing condo on the Sandusky Bay with dock at door. Direct access to the Bay & Lake Erie. Minutes by boat to Cedar Point, Lake Erie Islands, and all Vacationland destinations. This condo has a clean pallet and is like new. Let your imagination go wild. Big enough and not too large to be a burden. Separate mechanical room located in storage unit outside of cottage. This is a very unique idea and in a great location with views of Johnson's Island and more. Outdoor pool! This is a unique opportunity to get that special place on the water! Parking in front of unit plus extra parking by pool.
Last Agent to Sell the Property
Howard Hanna - Port Clinton License #380046 Listed on: 08/16/2016

Co-Listed By
Default zSystem
zSystem Default
Property Details
Home Type
- Condominium
Year Built
- Built in 2008
Lot Details
- Home fronts a seawall
- Property Fronts a Bay or Harbor
- Home fronts a canal
- End Unit
HOA Fees
- $257 Monthly HOA Fees
Home Design
- Asphalt Roof
- Vinyl Siding
Interior Spaces
- 1,050 Sq Ft Home
- 2-Story Property
- Gas Fireplace
- Thermal Pane Windows
- Living Room
- Dining Room
- Bay Views
- Crawl Space
Kitchen
- Range
- Microwave
- Dishwasher
- Disposal
Bedrooms and Bathrooms
- 3 Bedrooms
- Primary Bedroom on Main
- 1 Full Bathroom
Laundry
- Dryer
- Washer
Parking
- Shared Driveway
- Paved Parking
- Open Parking
- Off-Street Parking
Outdoor Features
- In Ground Pool
- Deeded Boat Dock
- Outdoor Storage
Utilities
- Forced Air Heating and Cooling System
- Heating System Uses Natural Gas
- Vented Exhaust Fan
- Cable TV Available
Listing and Financial Details
- Home warranty included in the sale of the property
- Assessor Parcel Number 0141107014792018
- $32 per year additional tax assessments
Community Details
Overview
- Association fees include electricity, common ground, insurance, pool maintenance, snow removal, trash
- Cottages At Marblehead Subdivision
Pet Policy
- Pets Allowed
Similar Homes in the area
Home Values in the Area
Average Home Value in this Area
Property History
| Date | Event | Price | Change | Sq Ft Price |
|---|---|---|---|---|
| 10/31/2016 10/31/16 | Sold | $240,000 | -15.8% | $229 / Sq Ft |
| 10/31/2016 10/31/16 | Pending | -- | -- | -- |
| 08/16/2016 08/16/16 | For Sale | $285,000 | -- | $271 / Sq Ft |
Tax History Compared to Growth
Agents Affiliated with this Home
-
Laurie Brill

Seller's Agent in 2025
Laurie Brill
Keller Williams Citywide
(440) 670-1571
30 Total Sales
-
Sharon Woodson
S
Seller's Agent in 2016
Sharon Woodson
Howard Hanna - Port Clinton
(419) 734-5751
14 in this area
42 Total Sales
-
D
Seller Co-Listing Agent in 2016
Default zSystem
zSystem Default
Map
Source: Firelands Association of REALTORS®
MLS Number: 20164573
- 0 E Bayshore Rd
- 2200 S Harborview Dr Unit 45
- 9343 E Bayshore Rd
- 10556 E Bayshore Rd Unit 4C
- 10654 E Bayshore Rd Unit 85
- 10654 E Bayshore Rd Unit 50
- 1920 S Bayshore Rd Unit 4
- 108 Legends Ln
- 107 Legends Ln
- 10850 E Bayshore Rd Cardinal Blvd Rd Unit 85
- 10850 E Bayshore Rd Cardinal Blvd Rd Unit 84
- 10850 E Bayshore Rd Cardinal Blvd Rd Unit 83
- 10850 E Bayshore Road Cardinal Way Rd Unit 84
- 10850 E Bayshore Road Cardinal Way Rd Unit 85
- 10850 E Bayshore Road Cardinal Blvd Unit 86
- 10850 E Bayshore Road Cardinal Blvd Unit 85
- 10850 E Bayshore Road Heron Unit 6
- 10850 E Bayshore Road Marina Unit 48
- 10850 E Rd Unit 83
- 10850 E Bayshore Rd Cardinal Blvd Unit 84
