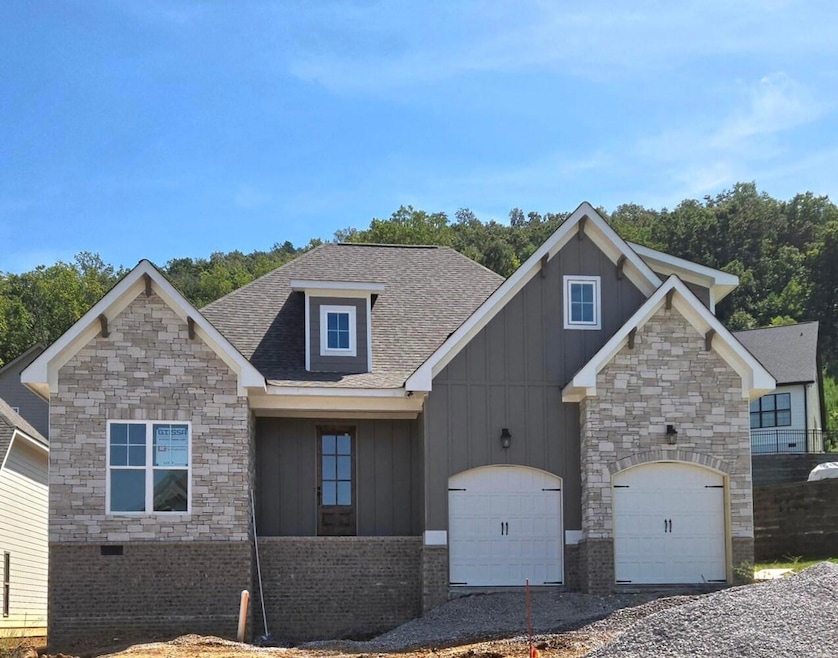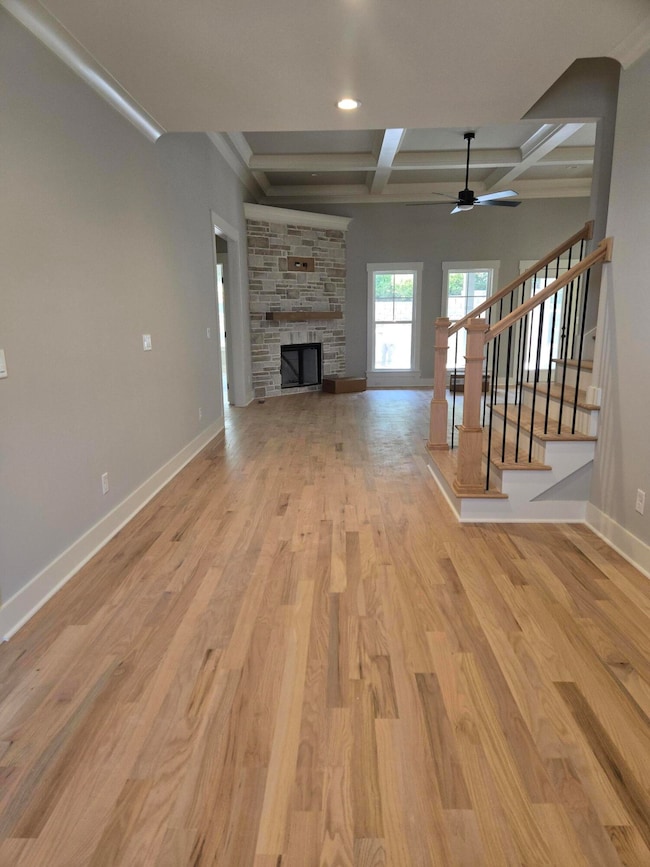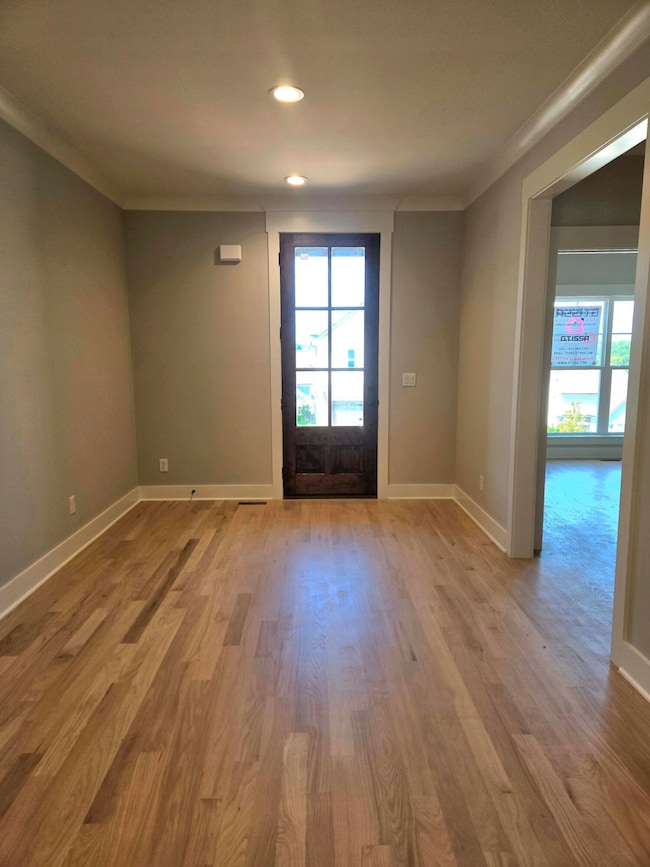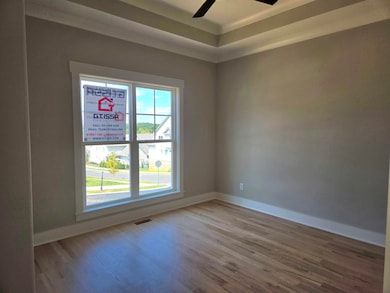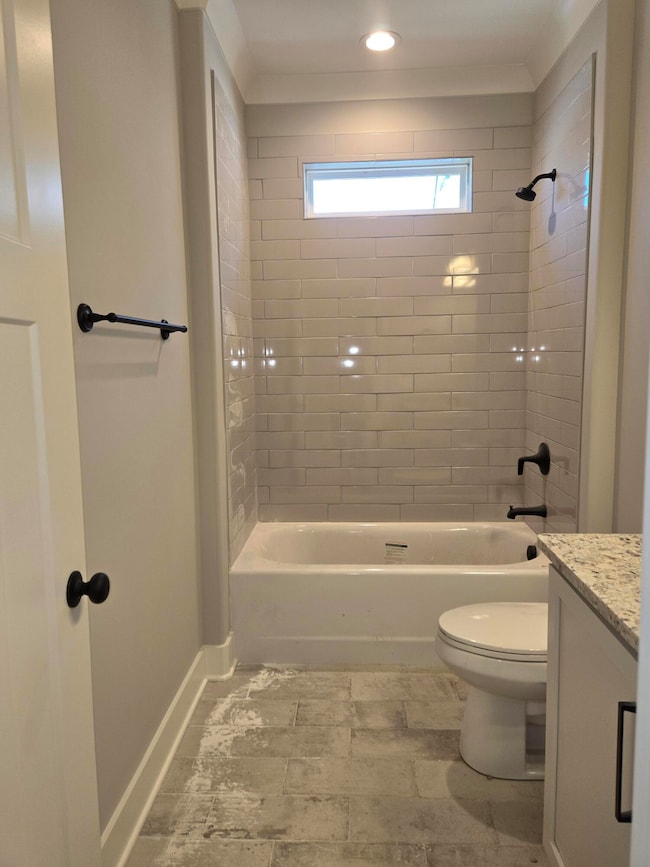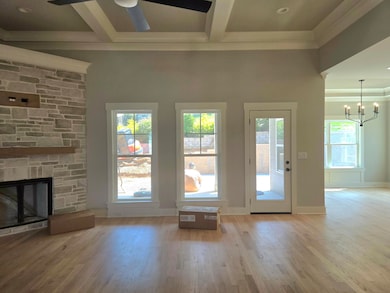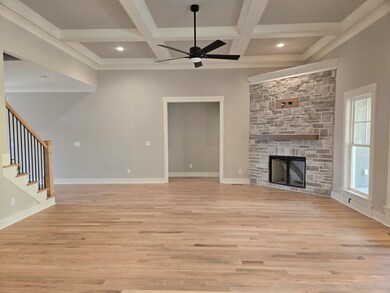OPEN SUN 2PM - 4PM
NEW CONSTRUCTION
9888 Trestle Cir Collegedale, TN 37363
Estimated payment $3,463/month
Total Views
3,956
4
Beds
3
Baths
2,700
Sq Ft
$241
Price per Sq Ft
Highlights
- New Construction
- Deck
- Main Floor Primary Bedroom
- Open Floorplan
- Wood Flooring
- High Ceiling
About This Home
Welcome to Barnsley Park and G.T. Issa's 4-bedroom 3 bath floor plan. Open spaces and gorgeous upgrades abound. Hardwood floors, specialty ceilings, formal dining room, 9-foot ceilings and granite countertops give a feeling of luxury. Master located on main level with walk in closet and spa like master bath.
Listing Agent
Better Homes and Gardens Real Estate Signature Brokers License #260454 Listed on: 09/05/2025

Open House Schedule
-
Sunday, December 14, 20252:00 to 4:00 pm12/14/2025 2:00:00 PM +00:0012/14/2025 4:00:00 PM +00:00Add to Calendar
Home Details
Home Type
- Single Family
Est. Annual Taxes
- $663
Year Built
- Built in 2025 | New Construction
Lot Details
- 5,227 Sq Ft Lot
- Lot Dimensions are 24.99 x 130
- Level Lot
Parking
- 2 Car Attached Garage
- Garage Door Opener
Home Design
- Brick Exterior Construction
- Brick Foundation
- Stone Foundation
- Shingle Roof
- Stone
Interior Spaces
- 2,700 Sq Ft Home
- 1.5-Story Property
- Open Floorplan
- High Ceiling
- Gas Log Fireplace
- Great Room with Fireplace
- Formal Dining Room
- Game Room with Fireplace
Kitchen
- Built-In Electric Oven
- Free-Standing Gas Range
- Microwave
- Dishwasher
- Granite Countertops
- Disposal
Flooring
- Wood
- Carpet
- Tile
Bedrooms and Bathrooms
- 4 Bedrooms
- Primary Bedroom on Main
- Walk-In Closet
- 3 Full Bathrooms
- Separate Shower
Laundry
- Laundry Room
- Laundry on main level
- Washer and Gas Dryer Hookup
Outdoor Features
- Deck
- Covered Patio or Porch
Schools
- Wolftever Elementary School
- Ooltewah Middle School
- Ooltewah High School
Farming
- Bureau of Land Management Grazing Rights
Utilities
- Central Heating and Cooling System
- Underground Utilities
- Phone Available
- Cable TV Available
Community Details
- Property has a Home Owners Association
- Built by GT Issa Construction LLC
- Barnsley Park Subdivision
Listing and Financial Details
- Assessor Parcel Number 150d H 001
Map
Create a Home Valuation Report for This Property
The Home Valuation Report is an in-depth analysis detailing your home's value as well as a comparison with similar homes in the area
Home Values in the Area
Average Home Value in this Area
Tax History
| Year | Tax Paid | Tax Assessment Tax Assessment Total Assessment is a certain percentage of the fair market value that is determined by local assessors to be the total taxable value of land and additions on the property. | Land | Improvement |
|---|---|---|---|---|
| 2024 | $392 | $17,500 | $0 | $0 |
| 2023 | $663 | $17,500 | $0 | $0 |
| 2022 | $635 | $17,500 | $0 | $0 |
| 2021 | $635 | $17,500 | $0 | $0 |
| 2020 | $717 | $0 | $0 | $0 |
| 2019 | $0 | $0 | $0 | $0 |
Source: Public Records
Property History
| Date | Event | Price | List to Sale | Price per Sq Ft |
|---|---|---|---|---|
| 09/05/2025 09/05/25 | For Sale | $649,900 | 0.0% | $241 / Sq Ft |
| 05/09/2025 05/09/25 | Pending | -- | -- | -- |
| 01/31/2025 01/31/25 | For Sale | $649,900 | -- | $241 / Sq Ft |
Source: Greater Chattanooga REALTORS®
Source: Greater Chattanooga REALTORS®
MLS Number: 1506605
APN: 150D-H-001
Nearby Homes
- 9891 Trestle Cir
- 9885 Trestle Cir
- 4067 Barnsley Loop
- 9877 Trestle Cir
- 9892 Trestle Cir
- 4053 Barnsley Loop
- 9614 Mulberry Gap Way
- 9702 Dutton Ln
- 9795 Trestle Cir
- 4129 Barnsley Loop
- 4145 Barnsley Loop
- 4193 Barnsley Loop
- 4199 Barnsley Loop
- 9523 Collier Place Unit 9523
- 9570 Legacy Oaks Dr
- 9542 Legacy Oaks Dr
- 9564 Rookwood Cir
- 9633 Rookwood Cir
- 9537 Rookwood Cir
- 9507 Rookwood Cir
- 9638 Dutton Ln
- 9714 Bowen Trail
- 10060 Central Dr Unit B
- 9511 Weidner Ln
- 5080 Apison Villas Cir
- 9198 Integra Hills Ln
- 2325 Poplar Grove Dr
- 8605 Apison Pike
- 8602 Summit Peak Way
- 5060 City Station Dr
- 5013 Eastview Terrace Unit B
- 5652 High St
- 8836 Meadowvale Ct
- 2824 Bent Oak Rd
- 2500 Shenandoah Dr
- 8128 Fallen Maple Dr
- 8438 Brookmoor Ln
- 4832 Ruby Red Dr
- 7975 Squirrel Wood Ct
- 4720 Ardmore Dr
