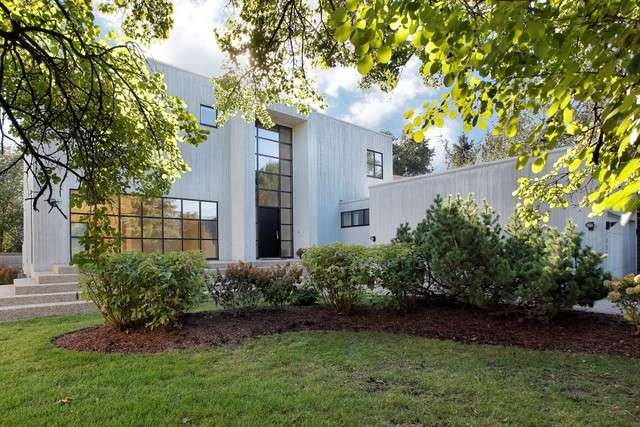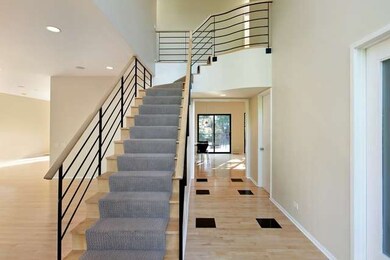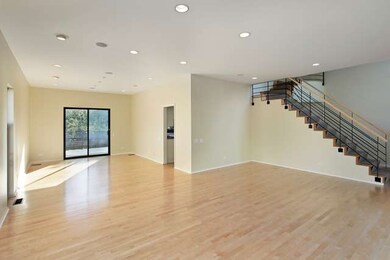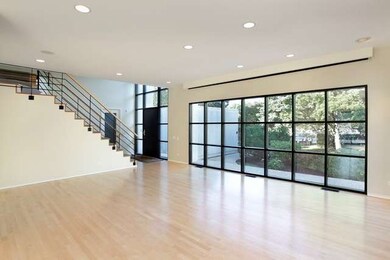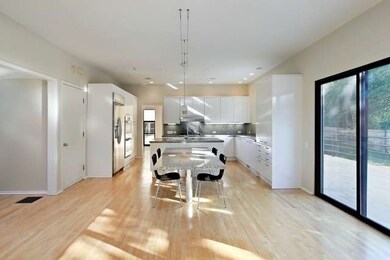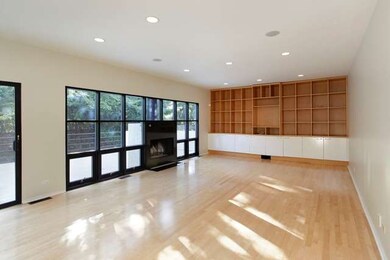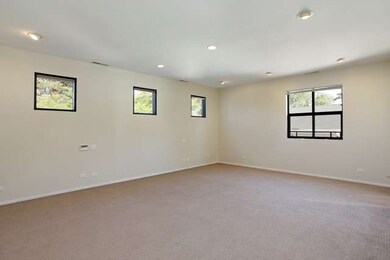
989 Forestway Dr Glencoe, IL 60022
Highlights
- Deck
- Contemporary Architecture
- Vaulted Ceiling
- West School Rated A
- Recreation Room
- Main Floor Bedroom
About This Home
As of May 2024Stylish, sophisticated contemporary home w/incredible space & natural light. 5 BR's, 5.1 BA, 1st floor Office/BR w/full Bath. Granite Kitchen w/SS appl opens to the Family Rm & accesses a large wood Deck. Master Suite has a luxurious Limestone Bath w/whirlpool, large shower and outfitted closets. Huge finished LL w/BR & full BA. 2 car att garage. Ideal location is near schools, parks & The Botanic Gardens.
Last Agent to Sell the Property
Wendy Friedlich
@properties Christie's International Real Estate License #475134619 Listed on: 09/27/2013
Last Buyer's Agent
@properties Christie's International Real Estate License #475123971

Home Details
Home Type
- Single Family
Est. Annual Taxes
- $29,914
Year Built
- 1995
Parking
- Attached Garage
- Garage Door Opener
- Parking Included in Price
- Garage Is Owned
Home Design
- Contemporary Architecture
- Cedar
Interior Spaces
- Vaulted Ceiling
- Skylights
- Fireplace With Gas Starter
- Home Office
- Recreation Room
- Game Room
Kitchen
- Breakfast Bar
- Double Oven
- Freezer
- Dishwasher
- Stainless Steel Appliances
- Kitchen Island
- Trash Compactor
- Disposal
Bedrooms and Bathrooms
- Main Floor Bedroom
- Primary Bathroom is a Full Bathroom
- Bathroom on Main Level
- Dual Sinks
- Whirlpool Bathtub
- Shower Body Spray
- Separate Shower
Laundry
- Laundry on main level
- Dryer
- Washer
Finished Basement
- Basement Fills Entire Space Under The House
- Finished Basement Bathroom
Outdoor Features
- Deck
Utilities
- Forced Air Zoned Heating and Cooling System
- Heating System Uses Gas
- Lake Michigan Water
Ownership History
Purchase Details
Home Financials for this Owner
Home Financials are based on the most recent Mortgage that was taken out on this home.Purchase Details
Home Financials for this Owner
Home Financials are based on the most recent Mortgage that was taken out on this home.Purchase Details
Home Financials for this Owner
Home Financials are based on the most recent Mortgage that was taken out on this home.Purchase Details
Home Financials for this Owner
Home Financials are based on the most recent Mortgage that was taken out on this home.Purchase Details
Home Financials for this Owner
Home Financials are based on the most recent Mortgage that was taken out on this home.Similar Homes in the area
Home Values in the Area
Average Home Value in this Area
Purchase History
| Date | Type | Sale Price | Title Company |
|---|---|---|---|
| Warranty Deed | $1,249,000 | Proper Title | |
| Interfamily Deed Transfer | -- | None Available | |
| Warranty Deed | $965,000 | None Available | |
| Interfamily Deed Transfer | -- | -- | |
| Trustee Deed | -- | -- |
Mortgage History
| Date | Status | Loan Amount | Loan Type |
|---|---|---|---|
| Previous Owner | $711,700 | New Conventional | |
| Previous Owner | $815,000 | New Conventional | |
| Previous Owner | $820,250 | New Conventional | |
| Previous Owner | $800,000 | Credit Line Revolving | |
| Previous Owner | $540,000 | Unknown | |
| Previous Owner | $500,000 | No Value Available |
Property History
| Date | Event | Price | Change | Sq Ft Price |
|---|---|---|---|---|
| 05/13/2024 05/13/24 | Sold | $1,249,000 | 0.0% | $335 / Sq Ft |
| 04/05/2024 04/05/24 | Pending | -- | -- | -- |
| 04/02/2024 04/02/24 | For Sale | $1,249,000 | +29.4% | $335 / Sq Ft |
| 05/02/2014 05/02/14 | Sold | $965,000 | -6.8% | $259 / Sq Ft |
| 03/19/2014 03/19/14 | Pending | -- | -- | -- |
| 12/02/2013 12/02/13 | Price Changed | $1,035,000 | -4.6% | $278 / Sq Ft |
| 09/27/2013 09/27/13 | For Sale | $1,085,000 | -- | $291 / Sq Ft |
Tax History Compared to Growth
Tax History
| Year | Tax Paid | Tax Assessment Tax Assessment Total Assessment is a certain percentage of the fair market value that is determined by local assessors to be the total taxable value of land and additions on the property. | Land | Improvement |
|---|---|---|---|---|
| 2024 | $29,914 | $110,787 | $20,420 | $90,367 |
| 2023 | $31,006 | $125,438 | $20,420 | $105,018 |
| 2022 | $31,006 | $139,000 | $20,420 | $118,580 |
| 2021 | $24,476 | $88,703 | $20,420 | $68,283 |
| 2020 | $23,826 | $88,703 | $20,420 | $68,283 |
| 2019 | $22,740 | $95,380 | $20,420 | $74,960 |
| 2018 | $24,040 | $98,004 | $16,816 | $81,188 |
| 2017 | $23,370 | $98,004 | $16,816 | $81,188 |
| 2016 | $22,146 | $98,004 | $16,816 | $81,188 |
| 2015 | $21,492 | $84,682 | $13,813 | $70,869 |
| 2014 | $20,975 | $84,682 | $13,813 | $70,869 |
| 2013 | $19,993 | $84,682 | $13,813 | $70,869 |
Agents Affiliated with this Home
-
Richard Richker

Seller's Agent in 2024
Richard Richker
@properties Christie's International Real Estate
(773) 909-9962
42 in this area
106 Total Sales
-
Melissa Richker

Seller Co-Listing Agent in 2024
Melissa Richker
@ Properties
(773) 505-9962
25 in this area
50 Total Sales
-
Rose Marchuk

Buyer's Agent in 2024
Rose Marchuk
Jameson Sotheby's International Realty
(847) 828-7673
1 in this area
34 Total Sales
-
W
Seller's Agent in 2014
Wendy Friedlich
@ Properties
-
Jennifer Lapins

Buyer's Agent in 2014
Jennifer Lapins
@ Properties
(773) 770-7005
90 Total Sales
Map
Source: Midwest Real Estate Data (MRED)
MLS Number: MRD08455061
APN: 04-12-201-011-0000
- 941 Skokie Ridge Dr
- 1060 Edgebrook Ln
- 759 Strawberry Hill Dr
- 1133 Mayfair Ln
- 595 Lincoln Ave
- 1171 Hohlfelder Rd
- 540 Green Bay Rd
- 1180 Oak Ridge Dr
- 1265 Longmeadow Ln
- 1200 Green Bay Rd
- 794 Greenwood Ave
- 219 Lincoln Dr
- 606 Green Bay Rd Unit 2A
- 313 Hawthorn Ave Unit 313F
- 590 Green Bay Rd Unit 590
- 1111 Midway Rd
- 677 Greenleaf Ave
- 1121 Whitfield Rd
- 1 Briar Ln
- 1043 Whitfield Rd Unit 2
