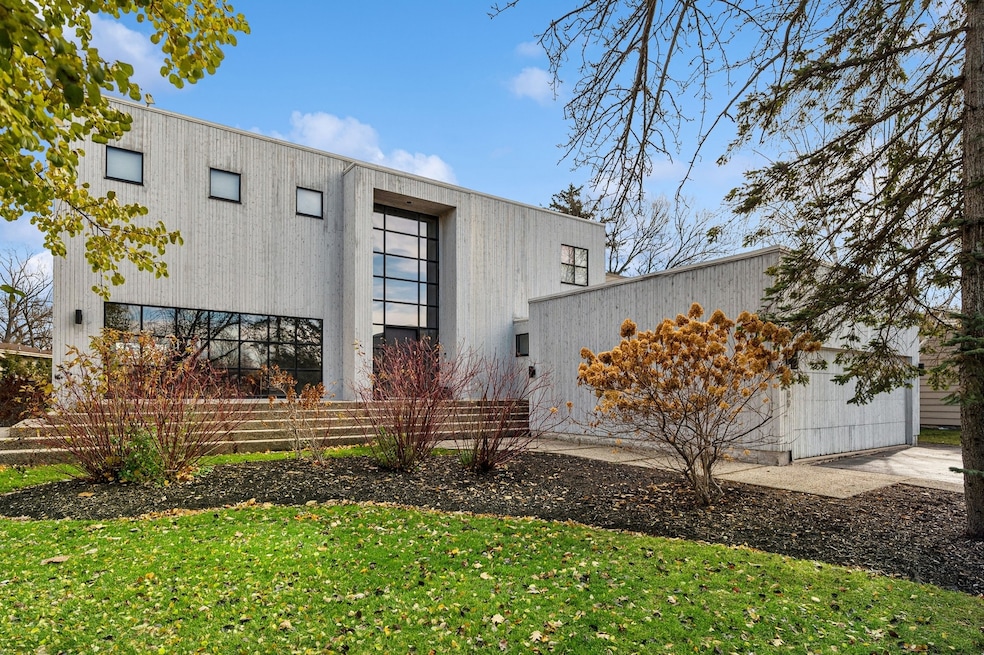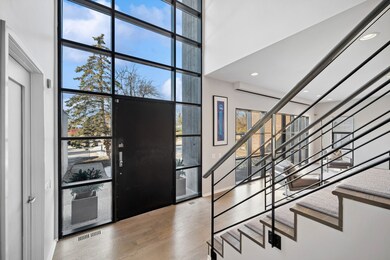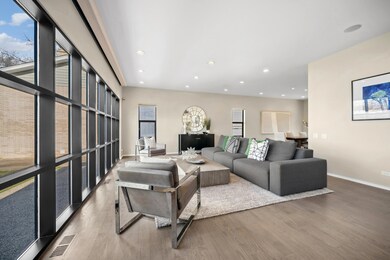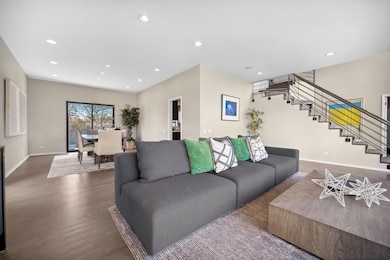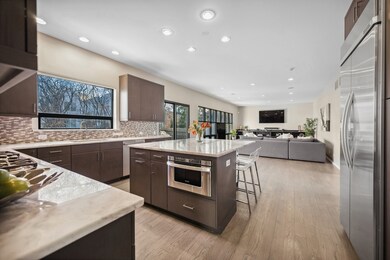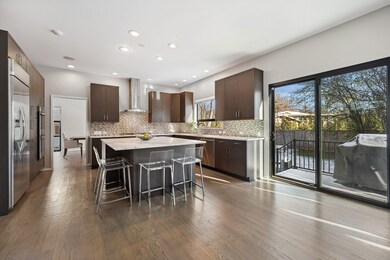
989 Forestway Dr Glencoe, IL 60022
Highlights
- Deck
- Recreation Room
- Main Floor Bedroom
- West School Rated A
- Wood Flooring
- Mud Room
About This Home
As of May 2024Nestled in charming Glencoe, this exquisite house offers an unparalleled living experience. Boasting 6 bedrooms, 5 and one half bathrooms, this residence epitomizes luxury and functionality. Upon entering, the stunning foyer captivates with its soaring floor-to-ceiling windows, inviting natural light to illuminate throughout the space. The sleek, clean lines set the tone for the entire home, accentuated by a vast wall of windows that infuses the living room with radiant light, creating an inviting ambiance. The kitchen, a masterpiece redesigned with quartzite countertops, stainless steel appliances, and abundant storage, showcases a sprawling island ideal for culinary pursuits and gatherings. Seamlessly connected to the expansive family room, this area features custom built-ins, a gas fireplace, and an impressive wall of windows that overlooks the landscaped backyard-a perfect setting for relaxation and entertainment. Need a workspace at home? The main floor offers an en suite bedroom, perfect for a home office or guest accommodation. Ascend to the upper level to discover an enormous primary suite, complete with a spa-like bathroom boasting dual vanities, a skylight-adorned shower, and ample closet space. Three additional generously sized rooms and two beautifully appointed bathrooms grace the second floor. The colossal basement, adorned with tall ceilings, offers multifunctional spaces for recreation, exercise, and leisure. It also houses a sixth bedroom and a full bathroom, providing flexibility and comfort for any homeowner. Equipped with a generator, this home ensures peace of mind and convenience. Completing the home, a 2-car attached garage and mudroom enhance practicality. Outside, a charming stone patio invites al fresco dining and leisurely gatherings in the fully fenced yard. Conveniently located within walking distance to schools, parks, and the town, this residence presents an unparalleled opportunity to experience sophisticated living in the heart of Glencoe. Indulge in the perfect blend of elegance, comfort, and functionality in this remarkable home.
Last Agent to Sell the Property
@properties Christie's International Real Estate Listed on: 04/02/2024

Home Details
Home Type
- Single Family
Est. Annual Taxes
- $31,005
Year Built
- Built in 1995 | Remodeled in 2014
Lot Details
- 0.27 Acre Lot
- Lot Dimensions are 77x154
Parking
- 2 Car Attached Garage
- Parking Included in Price
Home Design
- Cedar
Interior Spaces
- 3,728 Sq Ft Home
- 2-Story Property
- Built-In Features
- Skylights
- Mud Room
- Entrance Foyer
- Family Room with Fireplace
- Formal Dining Room
- Recreation Room
- Play Room
- Wood Flooring
Kitchen
- <<doubleOvenToken>>
- Range Hood
- <<microwave>>
- High End Refrigerator
- Freezer
- Dishwasher
- Stainless Steel Appliances
- Disposal
Bedrooms and Bathrooms
- 5 Bedrooms
- 6 Potential Bedrooms
- Main Floor Bedroom
- Walk-In Closet
- Bathroom on Main Level
- Dual Sinks
- Separate Shower
Laundry
- Laundry on main level
- Dryer
- Washer
Finished Basement
- Basement Fills Entire Space Under The House
- Finished Basement Bathroom
Outdoor Features
- Deck
- Patio
Schools
- New Trier Twp High School Northfield/Wi
Utilities
- Forced Air Heating and Cooling System
- Heating System Uses Natural Gas
- 200+ Amp Service
- Lake Michigan Water
Ownership History
Purchase Details
Home Financials for this Owner
Home Financials are based on the most recent Mortgage that was taken out on this home.Purchase Details
Home Financials for this Owner
Home Financials are based on the most recent Mortgage that was taken out on this home.Purchase Details
Home Financials for this Owner
Home Financials are based on the most recent Mortgage that was taken out on this home.Purchase Details
Home Financials for this Owner
Home Financials are based on the most recent Mortgage that was taken out on this home.Purchase Details
Home Financials for this Owner
Home Financials are based on the most recent Mortgage that was taken out on this home.Similar Homes in the area
Home Values in the Area
Average Home Value in this Area
Purchase History
| Date | Type | Sale Price | Title Company |
|---|---|---|---|
| Warranty Deed | $1,249,000 | Proper Title | |
| Interfamily Deed Transfer | -- | None Available | |
| Warranty Deed | $965,000 | None Available | |
| Interfamily Deed Transfer | -- | -- | |
| Trustee Deed | -- | -- |
Mortgage History
| Date | Status | Loan Amount | Loan Type |
|---|---|---|---|
| Previous Owner | $711,700 | New Conventional | |
| Previous Owner | $815,000 | New Conventional | |
| Previous Owner | $820,250 | New Conventional | |
| Previous Owner | $800,000 | Credit Line Revolving | |
| Previous Owner | $540,000 | Unknown | |
| Previous Owner | $500,000 | No Value Available |
Property History
| Date | Event | Price | Change | Sq Ft Price |
|---|---|---|---|---|
| 05/13/2024 05/13/24 | Sold | $1,249,000 | 0.0% | $335 / Sq Ft |
| 04/05/2024 04/05/24 | Pending | -- | -- | -- |
| 04/02/2024 04/02/24 | For Sale | $1,249,000 | +29.4% | $335 / Sq Ft |
| 05/02/2014 05/02/14 | Sold | $965,000 | -6.8% | $259 / Sq Ft |
| 03/19/2014 03/19/14 | Pending | -- | -- | -- |
| 12/02/2013 12/02/13 | Price Changed | $1,035,000 | -4.6% | $278 / Sq Ft |
| 09/27/2013 09/27/13 | For Sale | $1,085,000 | -- | $291 / Sq Ft |
Tax History Compared to Growth
Tax History
| Year | Tax Paid | Tax Assessment Tax Assessment Total Assessment is a certain percentage of the fair market value that is determined by local assessors to be the total taxable value of land and additions on the property. | Land | Improvement |
|---|---|---|---|---|
| 2024 | $29,914 | $110,787 | $20,420 | $90,367 |
| 2023 | $31,006 | $125,438 | $20,420 | $105,018 |
| 2022 | $31,006 | $139,000 | $20,420 | $118,580 |
| 2021 | $24,476 | $88,703 | $20,420 | $68,283 |
| 2020 | $23,826 | $88,703 | $20,420 | $68,283 |
| 2019 | $22,740 | $95,380 | $20,420 | $74,960 |
| 2018 | $24,040 | $98,004 | $16,816 | $81,188 |
| 2017 | $23,370 | $98,004 | $16,816 | $81,188 |
| 2016 | $22,146 | $98,004 | $16,816 | $81,188 |
| 2015 | $21,492 | $84,682 | $13,813 | $70,869 |
| 2014 | $20,975 | $84,682 | $13,813 | $70,869 |
| 2013 | $19,993 | $84,682 | $13,813 | $70,869 |
Agents Affiliated with this Home
-
Richard Richker

Seller's Agent in 2024
Richard Richker
@properties Christie's International Real Estate
(773) 909-9962
41 in this area
104 Total Sales
-
Melissa Richker

Seller Co-Listing Agent in 2024
Melissa Richker
@ Properties
(773) 505-9962
24 in this area
49 Total Sales
-
Rose Marchuk

Buyer's Agent in 2024
Rose Marchuk
Jameson Sotheby's International Realty
(847) 828-7673
1 in this area
34 Total Sales
-
W
Seller's Agent in 2014
Wendy Friedlich
@ Properties
-
Jennifer Lapins

Buyer's Agent in 2014
Jennifer Lapins
@ Properties
(773) 770-7005
90 Total Sales
Map
Source: Midwest Real Estate Data (MRED)
MLS Number: 12018795
APN: 04-12-201-011-0000
- 941 Skokie Ridge Dr
- 1060 Edgebrook Ln
- 759 Strawberry Hill Dr
- 1133 Mayfair Ln
- 595 Lincoln Ave
- 1171 Hohlfelder Rd
- 540 Green Bay Rd
- 1180 Oak Ridge Dr
- 1265 Longmeadow Ln
- 1200 Green Bay Rd
- 794 Greenwood Ave
- 219 Lincoln Dr
- 606 Green Bay Rd Unit 2A
- 313 Hawthorn Ave Unit 313F
- 590 Green Bay Rd Unit 590
- 1111 Midway Rd
- 420 Washington Ave
- 677 Greenleaf Ave
- 1121 Whitfield Rd
- 1 Briar Ln
