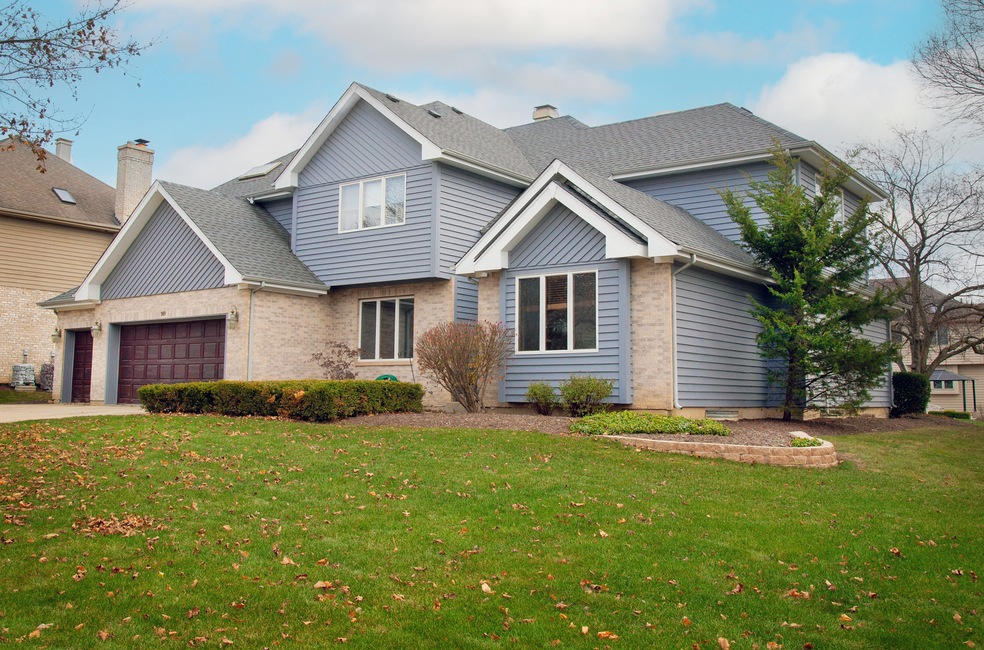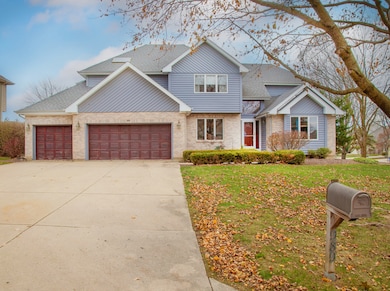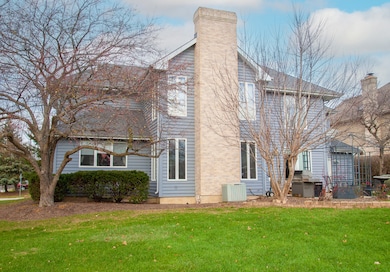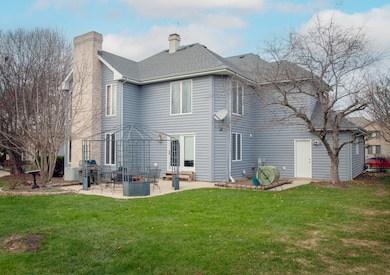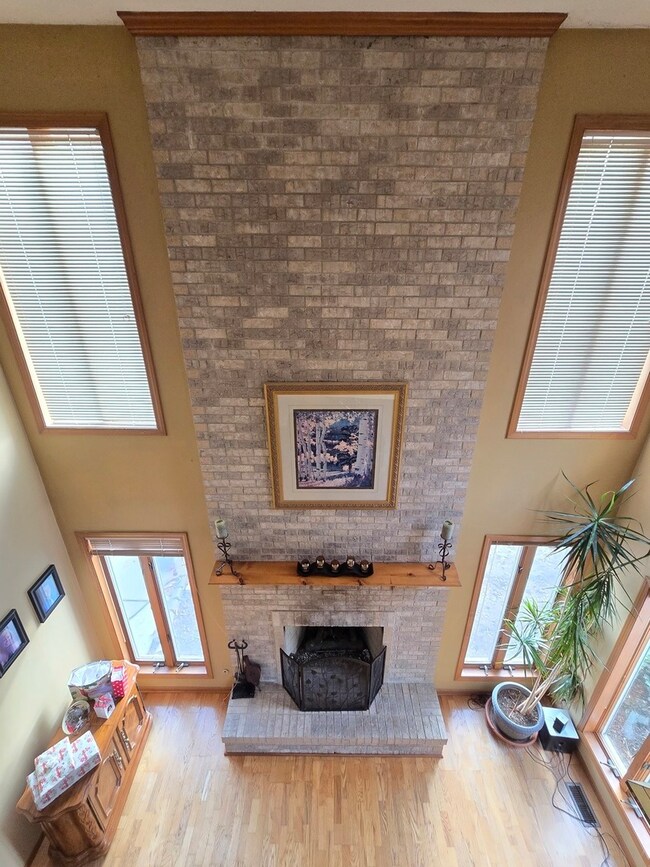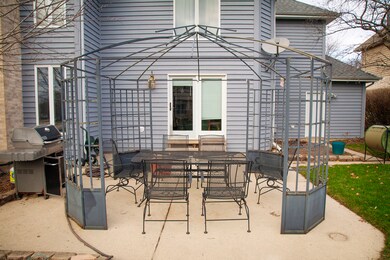
989 La Costa Ave Unit 1 Bartlett, IL 60103
Highlights
- Property is near a park
- Wood Flooring
- Whirlpool Bathtub
- South Elgin High School Rated A-
- Main Floor Bedroom
- Loft
About This Home
As of March 20253 car garage, Dramatic 2 story foyer with an Oak staircase and 2 story living room featuring a gorgeous floor to ceiling fully masonry brick fireplace with custom window treatments on each side. This home is idea for multi-generational lifestyle living with its addition main floor bedroom suite and adjacent main floor full bathroom. The other primary bedroom suite features an ultra-spa jacuzzi tub, separate shower and beautiful marble. The huge loft offers plenty of options as well as the huge deep unfinished basement with an additional stairway access from the garage! The 12X15 main floor Family room/Den is also an idea main floor office. The sunny & bright large kitchen offers an oak center island & cabinets, center island w/ breakfast bar in addition to the eat-in table area. This attractive brick/cedar home is built on a large lot w/2X6 framing, concrete driveway and is nicely landscaped. There is plenty of space to enjoy!
Last Agent to Sell the Property
Realty Executives Advance License #471005586 Listed on: 12/12/2024

Home Details
Home Type
- Single Family
Est. Annual Taxes
- $11,880
Year Built
- Built in 1988
Lot Details
- Lot Dimensions are 109x135
- Corner Lot
- Paved or Partially Paved Lot
HOA Fees
- $11 Monthly HOA Fees
Parking
- 3 Car Garage
- Driveway
- Parking Included in Price
Home Design
- Brick Exterior Construction
- Asphalt Roof
- Concrete Perimeter Foundation
Interior Spaces
- 3,600 Sq Ft Home
- 2-Story Property
- Skylights
- Wood Burning Fireplace
- Entrance Foyer
- Family Room
- Living Room with Fireplace
- Formal Dining Room
- Home Office
- Loft
- Basement Fills Entire Space Under The House
- Unfinished Attic
Kitchen
- Range
- Microwave
- Dishwasher
- Stainless Steel Appliances
- Disposal
Flooring
- Wood
- Carpet
- Ceramic Tile
Bedrooms and Bathrooms
- 4 Bedrooms
- 4 Potential Bedrooms
- Main Floor Bedroom
- Walk-In Closet
- Bathroom on Main Level
- 3 Full Bathrooms
- Bidet
- Dual Sinks
- Whirlpool Bathtub
- Separate Shower
Laundry
- Laundry Room
- Dryer
- Washer
Schools
- Bartlett Elementary School
- Eastview Middle School
- Bartlett High School
Utilities
- Forced Air Heating and Cooling System
- Heating System Uses Natural Gas
Additional Features
- Patio
- Property is near a park
Community Details
- Association fees include insurance
- Robbie Robinson Association, Phone Number (847) 000-0000
- Woods Of Oak Hills Subdivision, Custom Floorplan
- Property managed by Woods of Oak Hills
Listing and Financial Details
- Homeowner Tax Exemptions
Ownership History
Purchase Details
Home Financials for this Owner
Home Financials are based on the most recent Mortgage that was taken out on this home.Purchase Details
Home Financials for this Owner
Home Financials are based on the most recent Mortgage that was taken out on this home.Similar Homes in Bartlett, IL
Home Values in the Area
Average Home Value in this Area
Purchase History
| Date | Type | Sale Price | Title Company |
|---|---|---|---|
| Warranty Deed | $515,000 | None Listed On Document | |
| Warranty Deed | $340,000 | Professional National Title |
Mortgage History
| Date | Status | Loan Amount | Loan Type |
|---|---|---|---|
| Open | $360,500 | New Conventional | |
| Previous Owner | $248,000 | New Conventional | |
| Previous Owner | $264,500 | Unknown | |
| Previous Owner | $263,500 | Unknown | |
| Previous Owner | $272,000 | No Value Available |
Property History
| Date | Event | Price | Change | Sq Ft Price |
|---|---|---|---|---|
| 03/24/2025 03/24/25 | Sold | $515,000 | -1.7% | $143 / Sq Ft |
| 02/22/2025 02/22/25 | Pending | -- | -- | -- |
| 02/21/2025 02/21/25 | Price Changed | $524,000 | -4.6% | $146 / Sq Ft |
| 01/25/2025 01/25/25 | Price Changed | $549,000 | -5.2% | $153 / Sq Ft |
| 12/12/2024 12/12/24 | For Sale | $579,000 | -- | $161 / Sq Ft |
Tax History Compared to Growth
Tax History
| Year | Tax Paid | Tax Assessment Tax Assessment Total Assessment is a certain percentage of the fair market value that is determined by local assessors to be the total taxable value of land and additions on the property. | Land | Improvement |
|---|---|---|---|---|
| 2024 | $11,880 | $45,000 | $9,304 | $35,696 |
| 2023 | $11,880 | $45,000 | $9,304 | $35,696 |
| 2022 | $11,880 | $45,000 | $9,304 | $35,696 |
| 2021 | $12,521 | $37,027 | $8,946 | $28,081 |
| 2020 | $13,215 | $39,148 | $8,946 | $30,202 |
| 2019 | $13,299 | $43,987 | $8,946 | $35,041 |
| 2018 | $12,564 | $38,580 | $7,872 | $30,708 |
| 2017 | $12,373 | $38,580 | $7,872 | $30,708 |
| 2016 | $11,841 | $38,580 | $7,872 | $30,708 |
| 2015 | $11,737 | $35,715 | $7,157 | $28,558 |
| 2014 | $11,762 | $36,159 | $7,157 | $29,002 |
| 2013 | $11,290 | $36,159 | $7,157 | $29,002 |
Agents Affiliated with this Home
-
Ken Bruderle

Seller's Agent in 2025
Ken Bruderle
Realty Executives
(847) 224-2696
3 in this area
67 Total Sales
-
Dariusz Chlopecki

Buyer's Agent in 2025
Dariusz Chlopecki
The McDonald Group
(708) 203-9230
1 in this area
17 Total Sales
Map
Source: Midwest Real Estate Data (MRED)
MLS Number: 12214569
APN: 06-34-103-005-0000
- 680 Timber Ridge Dr
- 405 Lela Ln
- 415 Lela Ln
- 1124 Bluebell Ln
- 1128 Bluebell Ln
- 1129 Bluebell Ln
- 1131 Bluebell Ln
- 1234 Wild Tulip Cir
- 1285 Summersweet Ln
- 1228 Wild Tulip Cir
- 191 Woodlily Ct
- 120 Woodlily Ct
- 100 Woodlily Ct
- 110 Woodlily Ct
- 191 Monarch Dr Unit 100126L
- 1239 Wild Tulip Cir
- 1255 Wild Tulip Ct
- 1215 Wild Tulip Ct
- 223 Monarch Dr Unit 120524
- 1135 Bluebell Ln
