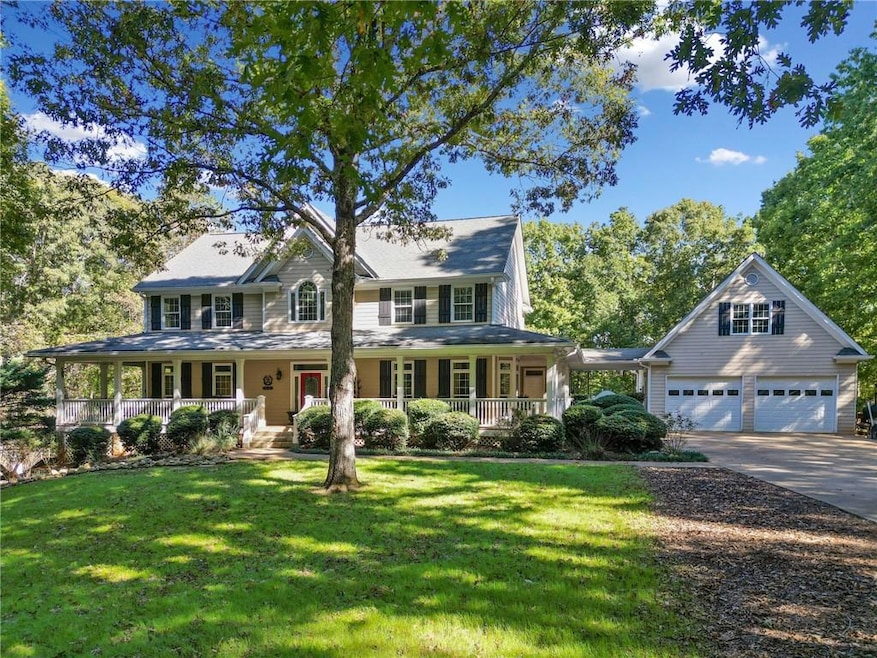Nestled in the foothills of North Georgia, just under an hour from Atlanta, 989 Lower Dowda Mill Road offers 32.6 acres of wooded privacy—a true natural oasis. A long, scenic driveway leads to a beautiful home with a charming wrap-around front porch. The property is perfect for equestrian enthusiasts, featuring a two-stall horse barn complete with a tack room and hay storage, as well as a fenced area for horses or pets. The outdoor living space is equally impressive, with a walk-out pool and hot tub, spacious deck for grilling and entertaining, and a pool house with a full bath and outdoor kitchen.
Inside, you'll find elegant hardwood floors, a welcoming foyer, and a formal dining room with a custom built-in hutch. The chef’s kitchen boasts a center island, upgraded appliances, and custom cabinetry, while the cozy breakfast room and large mudroom/laundry room provide functionality and style. The open great room features a cozy fireplace, and an additional study or home office is located on the main level. The main level primary suite is a private retreat, complete with a luxurious bath.
Upstairs, there are three additional bedrooms, two bathrooms, and a sitting area overlooking the great room. The unfinished basement offers ample storage or the potential for future expansion. The detached two-car garage includes a bonus room above, perfect for a home office or guest suite. This stunning property is the perfect blend of rustic charm and modern convenience.

