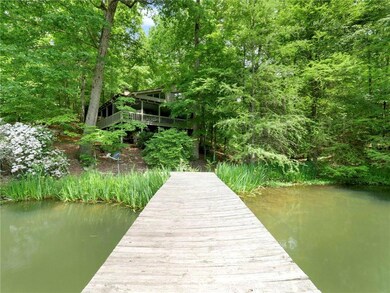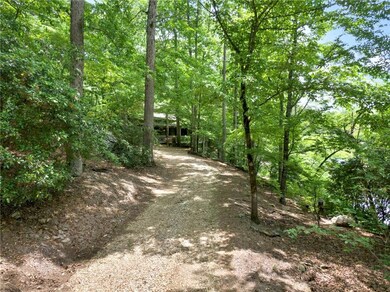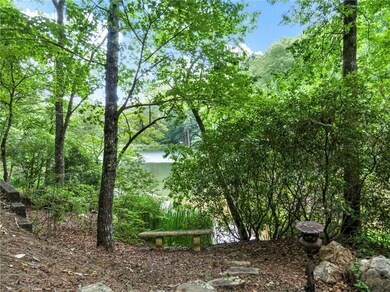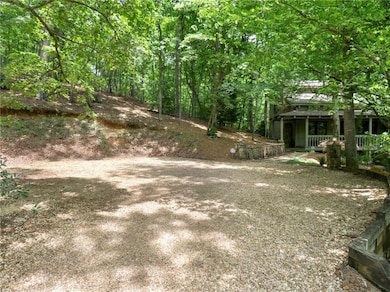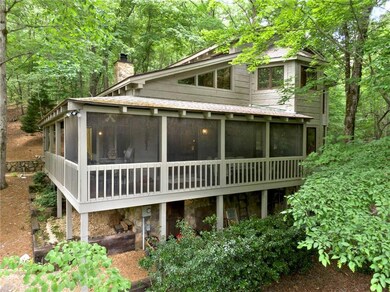
$929,900
- 3 Beds
- 3 Baths
- 3,000 Sq Ft
- 4454 Damascus Rd
- Jasper, GA
** ASSUMABLE 2.5% Interest Rate for VA Buyer**Custom 3 Bed/3 Bath Ranch on 4 Acres with Pole Barn & Full Basement in Clayton Community of Cherokee County!Welcome to this stunning 2015 custom-built ranch home nestled on 4 usable, private acres in the highly sought-after Clayton community of Cherokee County! With 3 spacious bedrooms, 3 full bathrooms, office, a bonus room, and over 2500
Zackery Bobo ERA Sunrise Realty

