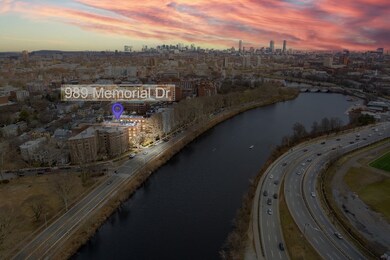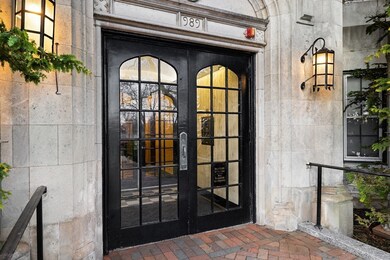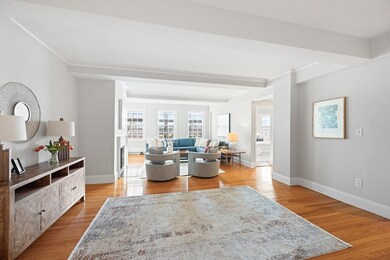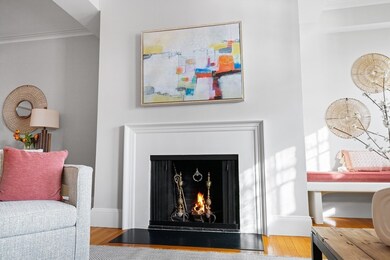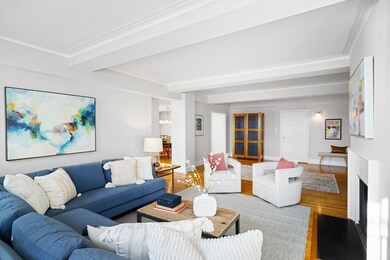
989 Memorial Dr Unit 391 Cambridge, MA 02138
West Cambridge NeighborhoodHighlights
- Medical Services
- Waterfront
- Custom Closet System
- River View
- Open Floorplan
- 1-minute walk to Riverbend Park
About This Home
As of May 2025Extraordinary corner unit with Charles River views in a premier brick building steps from Harvard Sq & all that this inner corridor of Cambridge has to offer. A sun splashed, spacious home with the largest kitchen & pantry ever curated in a Cambridge condominium. Proudly offering spaces for all your needs including a home office & multiple en-suite bedrooms. The primary bedroom is a functional sanctuary with walls of custom closets. Single level living at it’s finest with an elevator steps from the entry door as well as abundant storage throughout. Barrington Court is managed with the highest level of service including live in superintendent. Enjoy the good life with intelligent stimulation all around you as well as the divine water views from nearly every window. This residence is like no other in terms of location, condition & function. It exudes comfort, fosters thought provoking conversations & has a feeling of really being home. This is the one!
Last Agent to Sell the Property
Nancy McLaughlin
Redfin Corp. Listed on: 04/01/2025

Property Details
Home Type
- Condominium
Est. Annual Taxes
- $14,406
Year Built
- Built in 1900
Lot Details
- Waterfront
- Near Conservation Area
HOA Fees
- $1,461 Monthly HOA Fees
Property Views
- River
- City
Home Design
- Brick Exterior Construction
- Rubber Roof
Interior Spaces
- 2,060 Sq Ft Home
- 1-Story Property
- Open Floorplan
- Crown Molding
- Recessed Lighting
- Decorative Lighting
- Light Fixtures
- Bay Window
- Entrance Foyer
- Living Room with Fireplace
- Home Office
- Intercom
Kitchen
- <<OvenToken>>
- Stove
- Range<<rangeHoodToken>>
- <<microwave>>
- Dishwasher
- Stainless Steel Appliances
- Kitchen Island
- Disposal
Flooring
- Wood
- Wall to Wall Carpet
- Ceramic Tile
Bedrooms and Bathrooms
- 3 Bedrooms
- Custom Closet System
- Walk-In Closet
- Dressing Area
- 2 Full Bathrooms
- <<tubWithShowerToken>>
- Linen Closet In Bathroom
Laundry
- Laundry in unit
- Washer and Electric Dryer Hookup
Accessible Home Design
- Level Entry For Accessibility
Location
- Property is near public transit
- Property is near schools
Utilities
- No Cooling
- Hot Water Heating System
- Electric Baseboard Heater
Listing and Financial Details
- Assessor Parcel Number M:00166 L:0007200391,410923
Community Details
Overview
- Association fees include insurance, maintenance structure, ground maintenance, snow removal, trash, reserve funds
- 83 Units
- Mid-Rise Condominium
- Barrington Court Condominium Community
Amenities
- Medical Services
- Shops
- Laundry Facilities
- Elevator
- Community Storage Space
Recreation
- Park
- Jogging Path
- Bike Trail
Pet Policy
- Pets Allowed
Security
- Resident Manager or Management On Site
Ownership History
Purchase Details
Home Financials for this Owner
Home Financials are based on the most recent Mortgage that was taken out on this home.Purchase Details
Purchase Details
Similar Homes in Cambridge, MA
Home Values in the Area
Average Home Value in this Area
Purchase History
| Date | Type | Sale Price | Title Company |
|---|---|---|---|
| Condominium Deed | $2,850,000 | None Available | |
| Condominium Deed | $2,850,000 | None Available | |
| Condominium Deed | -- | None Available | |
| Condominium Deed | -- | None Available | |
| Deed | $1,095,000 | -- |
Mortgage History
| Date | Status | Loan Amount | Loan Type |
|---|---|---|---|
| Previous Owner | $250,000 | No Value Available | |
| Previous Owner | $250,000 | No Value Available | |
| Previous Owner | $100,000 | No Value Available |
Property History
| Date | Event | Price | Change | Sq Ft Price |
|---|---|---|---|---|
| 05/15/2025 05/15/25 | Sold | $2,850,000 | -5.0% | $1,383 / Sq Ft |
| 04/19/2025 04/19/25 | Pending | -- | -- | -- |
| 04/01/2025 04/01/25 | For Sale | $3,000,000 | -- | $1,456 / Sq Ft |
Tax History Compared to Growth
Tax History
| Year | Tax Paid | Tax Assessment Tax Assessment Total Assessment is a certain percentage of the fair market value that is determined by local assessors to be the total taxable value of land and additions on the property. | Land | Improvement |
|---|---|---|---|---|
| 2025 | $14,406 | $2,268,600 | $0 | $2,268,600 |
| 2024 | $12,947 | $2,187,000 | $0 | $2,187,000 |
| 2023 | $12,399 | $2,115,900 | $0 | $2,115,900 |
| 2022 | $12,303 | $2,078,200 | $0 | $2,078,200 |
| 2021 | $12,335 | $2,108,500 | $0 | $2,108,500 |
| 2020 | $11,498 | $1,999,700 | $0 | $1,999,700 |
| 2019 | $11,012 | $1,853,900 | $0 | $1,853,900 |
| 2018 | $10,797 | $1,716,500 | $0 | $1,716,500 |
| 2017 | $10,420 | $1,605,600 | $0 | $1,605,600 |
| 2016 | $11,506 | $1,646,000 | $0 | $1,646,000 |
| 2015 | $11,387 | $1,456,100 | $0 | $1,456,100 |
| 2014 | $11,203 | $1,336,900 | $0 | $1,336,900 |
Agents Affiliated with this Home
-
N
Seller's Agent in 2025
Nancy McLaughlin
Redfin Corp.
-
Minka vanBeuzekom

Buyer's Agent in 2025
Minka vanBeuzekom
Coldwell Banker Realty - Cambridge
(617) 596-1547
3 in this area
66 Total Sales
Map
Source: MLS Property Information Network (MLS PIN)
MLS Number: 73352714
APN: CAMB-000166-000000-000072-000391
- 34 Ash St Unit 204
- 985 Memorial Dr Unit 603
- 984 Memorial Dr Unit 503
- 5 Brewer St Unit 5
- 6 Brewer St Unit 2
- 130 Mount Auburn St Unit 204
- 130 Mount Auburn St Unit 310
- 130 Mount Auburn St Unit 108
- 975 Memorial Dr Unit 211
- 975 Memorial Dr Unit 509
- 975 Memorial Dr Unit 1105
- 24 Foster St
- 11 Brown St
- 20 Maynard Place
- 1010 Memorial Dr Unit 3F
- 1010 Memorial Dr Unit 6G
- 11 Maynard Place
- 17 Berkeley St
- 14 Concord Ave Unit 810/814
- 14 Concord Ave Unit 416

