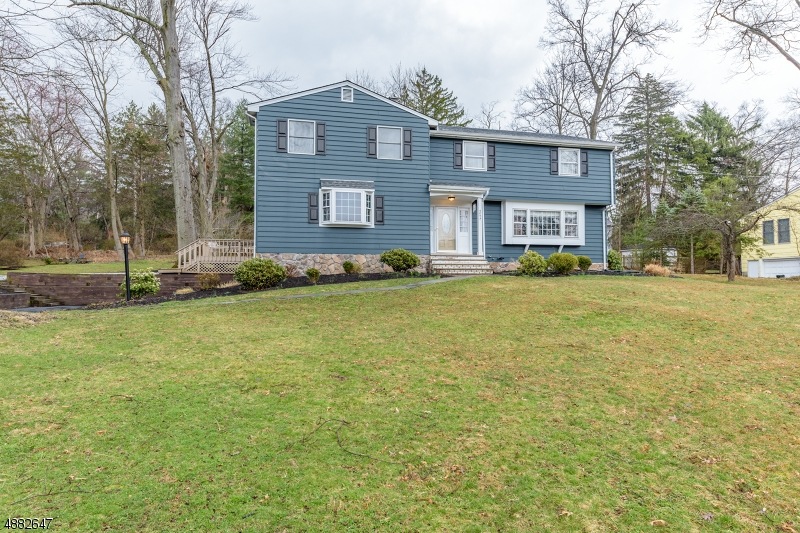
$815,000
- 4 Beds
- 2.5 Baths
- 1051 Washington Valley Rd
- Basking Ridge, NJ
Welcome to 1051 Washington Valley Road, a beautifully maintained 4-bedroom, 2.5-bath home nestled in the desirable Bridgewater area. This spacious residence features gleaming hardwood floors throughout and a fully renovated kitchen with stunning quartz countertops perfect for both everyday living and entertaining. One of the bedrooms has been thoughtfully converted into a massive walk-in closet,
Myriam Cruz COLDWELL BANKER REALTY
