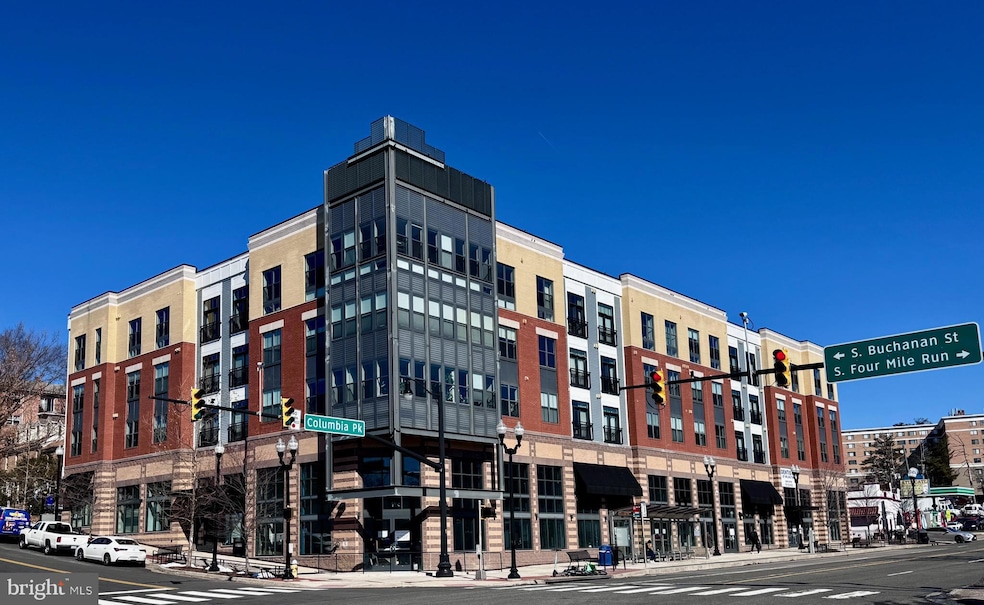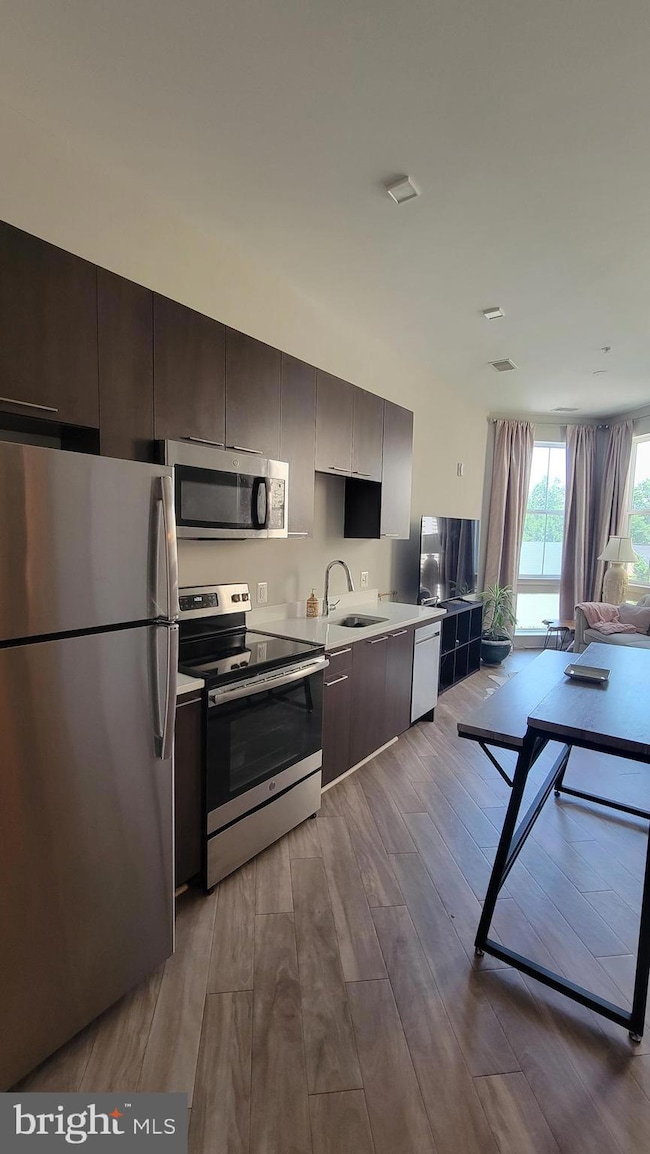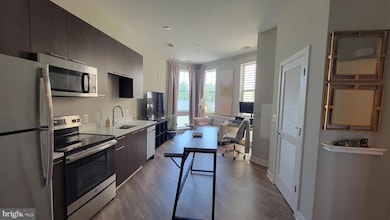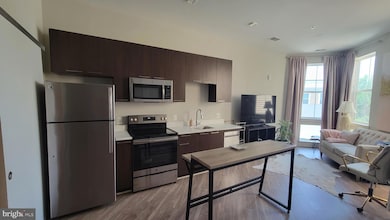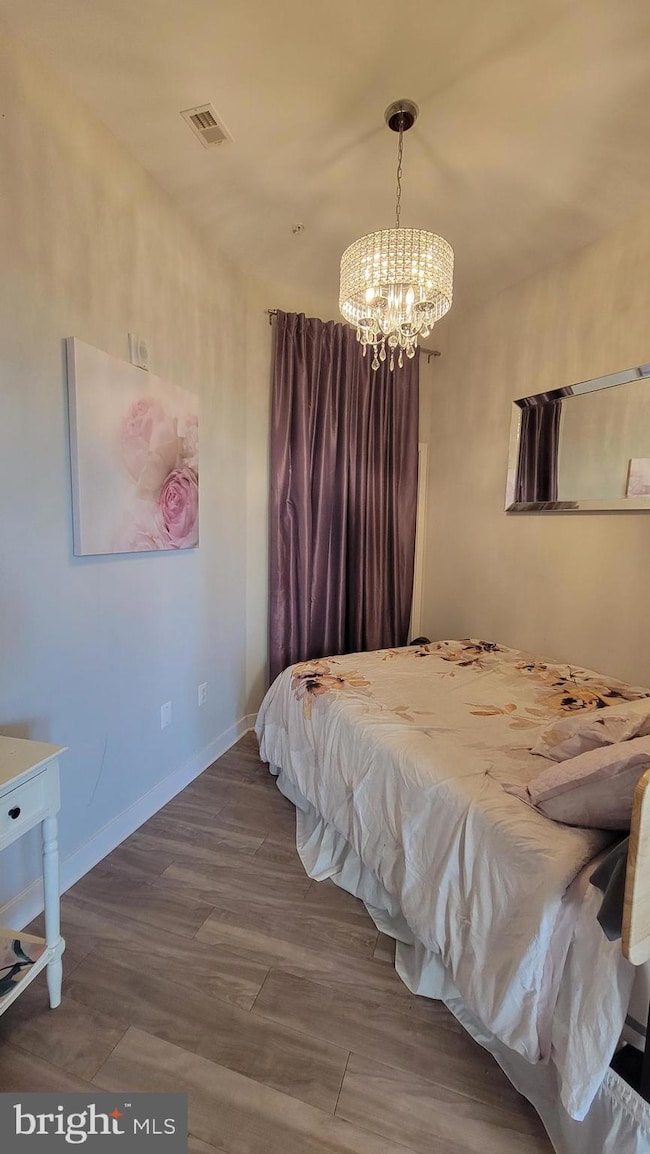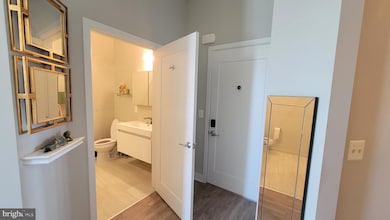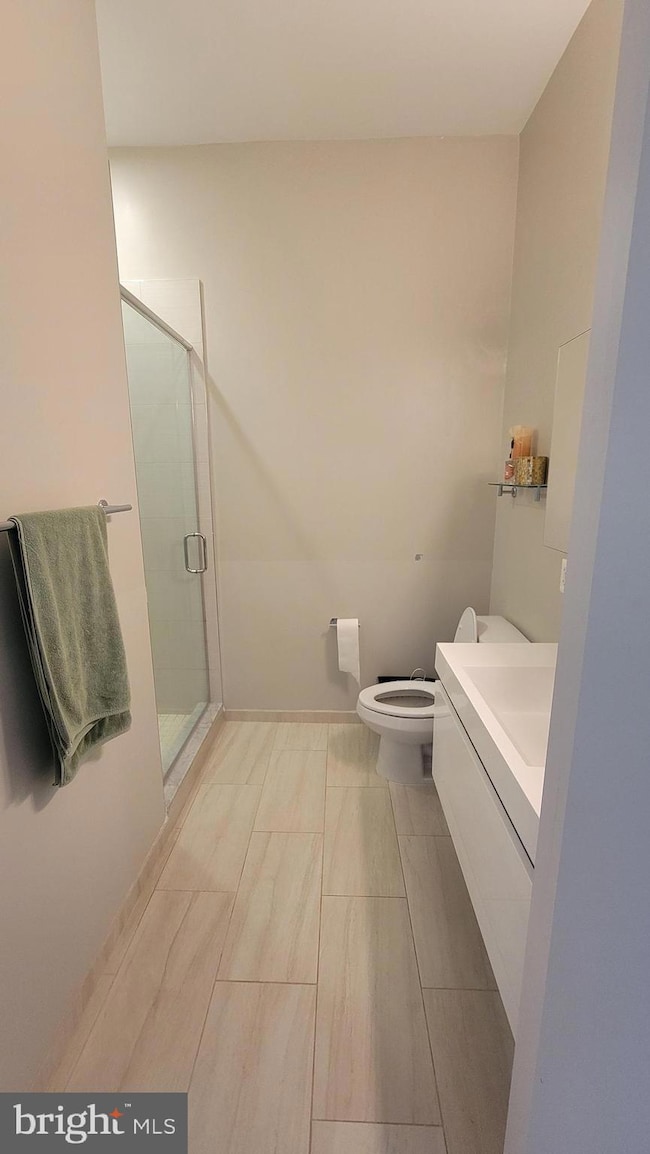Trafalgar Flats 989 S Buchanan St Unit 409 Arlington, VA 22204
Barcroft NeighborhoodHighlights
- Fitness Center
- Open Floorplan
- Upgraded Countertops
- Wakefield High School Rated A-
- Contemporary Architecture
- Meeting Room
About This Home
Rented furnished or unfurnished, including garage parking. Trafalgar Flats is a new condominium located just steps from the W&OD Trail along the updated Columbia Pike. Condo features include a gym/exercise room, patio with complimentary gas grills, and secure bike storage room. Quick bus rides to the Pentagon, DC, and Metro. Easy access to restaurants, shops, and bars in Barcroft and Shirlington. High-end features include washer/dryer in-unit and dishwasher. Also great as a pied a terre for those flying in weekly or avoiding a long commute out of DC. Furnished price is $1,750/month. Pets on a case by case basis.
Condo Details
Home Type
- Condominium
Est. Annual Taxes
- $2,947
Year Built
- Built in 2019
Parking
- Assigned parking located at #5
- Basement Garage
- Side Facing Garage
- On-Street Parking
- Parking Lot
Home Design
- Contemporary Architecture
- Brick Exterior Construction
Interior Spaces
- 453 Sq Ft Home
- Property has 1 Level
- Open Floorplan
- Recessed Lighting
- Double Pane Windows
- Window Treatments
- Efficiency Studio
Kitchen
- Electric Oven or Range
- Stove
- Built-In Microwave
- Ice Maker
- Dishwasher
- Stainless Steel Appliances
- Upgraded Countertops
- Disposal
Bedrooms and Bathrooms
- 1 Main Level Bedroom
- 1 Full Bathroom
- Walk-in Shower
Laundry
- Laundry in unit
- Stacked Washer and Dryer
Home Security
Accessible Home Design
- Halls are 36 inches wide or more
- Garage doors are at least 85 inches wide
- Doors are 32 inches wide or more
Eco-Friendly Details
- Energy-Efficient Windows
Outdoor Features
- Patio
- Outdoor Grill
Schools
- Wakefield High School
Utilities
- Forced Air Heating and Cooling System
- Heat Pump System
- Vented Exhaust Fan
- Electric Water Heater
Listing and Financial Details
- Residential Lease
- Security Deposit $1,700
- Tenant pays for electricity, cable TV, water
- No Smoking Allowed
- 12-Month Min and 24-Month Max Lease Term
- Available 7/1/25
- $50 Application Fee
- Assessor Parcel Number 23-037-095
Community Details
Overview
- Property has a Home Owners Association
- Association fees include sewer, trash, common area maintenance, custodial services maintenance, exterior building maintenance, lawn care rear, lawn maintenance, management, parking fee, recreation facility, snow removal
- Low-Rise Condominium
- Trafalgar Flats Condominium Community
- Barcroft Subdivision
Amenities
- Picnic Area
- Common Area
- Meeting Room
- Party Room
- Elevator
Recreation
Pet Policy
- Pets allowed on a case-by-case basis
- $50 Monthly Pet Rent
Security
- Fire and Smoke Detector
Map
About Trafalgar Flats
Source: Bright MLS
MLS Number: VAAR2060184
APN: 23-037-095
- 989 S Buchanan St Unit 221
- 989 S Buchanan St Unit 208
- 989 S Buchanan St Unit 320
- 4835 9th St S
- 4600 S Four Mile Run Dr Unit 718
- 4600 S Four Mile Run Dr Unit 102
- 4600 S Four Mile Run Dr Unit 722
- 4600 S Four Mile Run Dr Unit 526
- 4600 S Four Mile Run Dr Unit 907
- 4600 S Four Mile Run Dr Unit 911
- 4600 S Four Mile Run Dr Unit 1203
- 4600 S Four Mile Run Dr Unit 1119
- 4600 S Four Mile Run Dr Unit 1142
- 4318 9th St S
- 824 S Arlington Mill Dr Unit 203
- 4500 S Four Mile Run Dr Unit 304
- 4500 S Four Mile Run Dr Unit 426
- 4500 S Four Mile Run Dr Unit 927
- 4500 S Four Mile Run Dr Unit 807
- 4500 S Four Mile Run Dr Unit 816
- 989 S Buchanan St Unit 416
- 989 S Buchanan St Unit 223
- 989 S Buchanan St Unit 221
- 989 S Buchanan St
- 4600 S Four Mile Run Dr Unit 1009
- 4301 Columbia Pike
- 955 S Columbus St
- 4500 S Four Mile Run Dr Unit 1109
- 5026 9th St S
- 5046 9th St S
- 5106 Columbia Pike Unit 2
- 901 S Frederick St Unit 901
- 950 S George Mason Dr
- 4422 S Four Mile Run Dr Unit townhouse
- 808 S Arlington Mill Dr Unit 9303
- 1508 S George Mason Dr Unit 13
- 806 S Arlington Mill Dr Unit 104
- 5022 8th Rd S
- 4400 S Four Mile Run Dr Unit 3
- 621 S Taylor St
