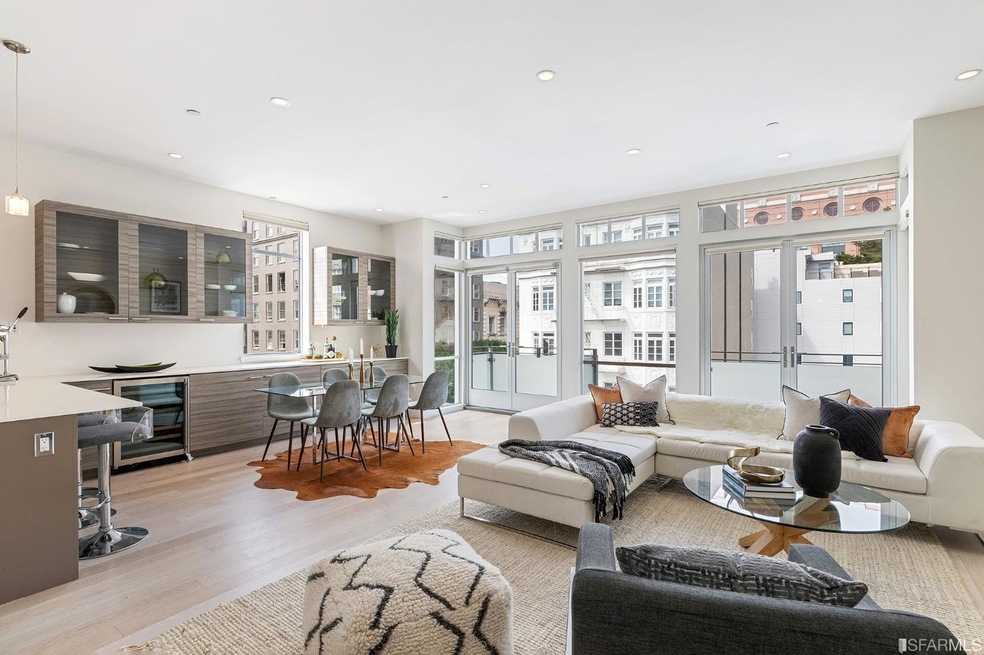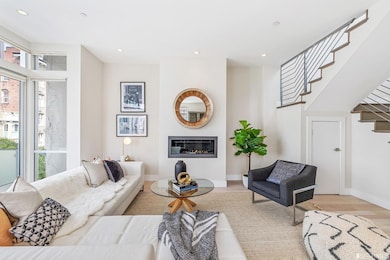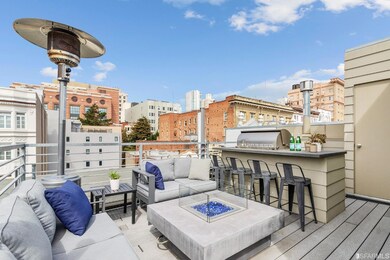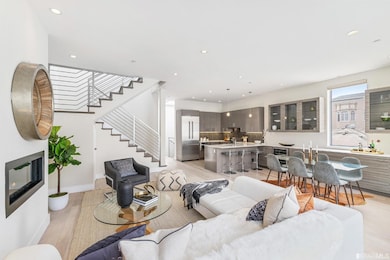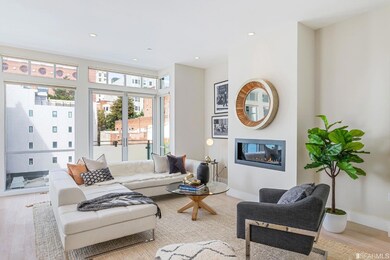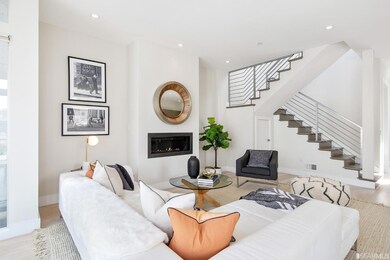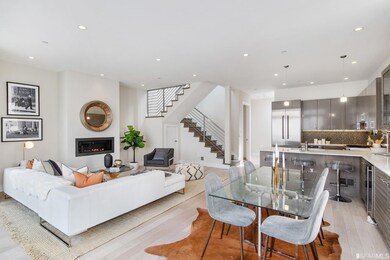
989 Sutter St Unit 2 San Francisco, CA 94109
Downtown NeighborhoodHighlights
- Rooftop Deck
- 4-minute walk to California And Hyde
- Built-In Refrigerator
- Marina Middle School Rated A-
- City View
- Soaking Tub in Primary Bathroom
About This Home
As of July 2023This 4BD/3.5BA condo in Lower Nob Hill boasts an open floor plan with ample natural light, high ceilings, and a private rooftop terrace complete with a BBQ and fire pit. Enjoy breathtaking city views from this 2013-built unit, which is located in a small, luxurious building with a private elevator, multiple balconies, and central air conditioning. The main level features a spacious dining and living area with white oak floors, an open kitchen, and four bedrooms, including a master suite. The home also includes custom built-in desks and cabinets for a comfortable at-home work environment, as well as remote-controlled blinds throughout. Conveniently located near many shops and restaurants with a high Walk Score and Transit Score, and comes with a deeded parking spot.
Property Details
Home Type
- Condominium
Est. Annual Taxes
- $23,164
Year Built
- Built in 2013
Lot Details
- Gated Home
HOA Fees
- $647 Monthly HOA Fees
Home Design
- Modern Architecture
Interior Spaces
- 2,125 Sq Ft Home
- 3-Story Property
- Skylights
- Family Room Off Kitchen
- City Views
Kitchen
- Free-Standing Gas Oven
- Range Hood
- Microwave
- Built-In Refrigerator
- Dishwasher
- Wine Refrigerator
- Granite Countertops
- Disposal
Flooring
- Wood
- Tile
Bedrooms and Bathrooms
- Main Floor Bedroom
- Secondary Bathroom Double Sinks
- Soaking Tub in Primary Bathroom
Laundry
- Dryer
- Washer
Home Security
- Security Gate
- Video Cameras
Parking
- 1 Car Attached Garage
- Enclosed Parking
- Rear-Facing Garage
- Side by Side Parking
- Garage Door Opener
Outdoor Features
- Balcony
- Rooftop Deck
- Fire Pit
- Built-In Barbecue
Utilities
- Central Heating
- Heating System Uses Gas
Listing and Financial Details
- Assessor Parcel Number 0300-234
Community Details
Overview
- 4 Units
- Mid-Rise Condominium
Security
- Fire and Smoke Detector
Ownership History
Purchase Details
Home Financials for this Owner
Home Financials are based on the most recent Mortgage that was taken out on this home.Purchase Details
Home Financials for this Owner
Home Financials are based on the most recent Mortgage that was taken out on this home.Purchase Details
Purchase Details
Home Financials for this Owner
Home Financials are based on the most recent Mortgage that was taken out on this home.Similar Homes in San Francisco, CA
Home Values in the Area
Average Home Value in this Area
Purchase History
| Date | Type | Sale Price | Title Company |
|---|---|---|---|
| Grant Deed | $1,910,000 | Chicago Title | |
| Grant Deed | $1,890,000 | North American Title Co Inc | |
| Interfamily Deed Transfer | -- | None Available | |
| Grant Deed | $1,595,000 | First American Title Company |
Mortgage History
| Date | Status | Loan Amount | Loan Type |
|---|---|---|---|
| Open | $1,510,000 | New Conventional | |
| Previous Owner | $1,512,000 | New Conventional | |
| Previous Owner | $500,000 | Credit Line Revolving | |
| Previous Owner | $375,795 | Credit Line Revolving | |
| Previous Owner | $1,276,000 | New Conventional |
Property History
| Date | Event | Price | Change | Sq Ft Price |
|---|---|---|---|---|
| 07/06/2023 07/06/23 | Sold | $1,910,000 | -4.4% | $899 / Sq Ft |
| 07/03/2023 07/03/23 | For Sale | $1,998,000 | +4.6% | $940 / Sq Ft |
| 06/30/2023 06/30/23 | Off Market | $1,910,000 | -- | -- |
| 05/12/2023 05/12/23 | Price Changed | $1,998,000 | -4.9% | $940 / Sq Ft |
| 03/31/2023 03/31/23 | For Sale | $2,100,000 | 0.0% | $988 / Sq Ft |
| 04/29/2022 04/29/22 | Sold | $2,100,000 | +5.3% | $988 / Sq Ft |
| 04/18/2022 04/18/22 | Pending | -- | -- | -- |
| 04/07/2022 04/07/22 | For Sale | $1,995,000 | +5.6% | $939 / Sq Ft |
| 11/30/2020 11/30/20 | Sold | $1,890,000 | 0.0% | $889 / Sq Ft |
| 11/25/2020 11/25/20 | Pending | -- | -- | -- |
| 10/03/2020 10/03/20 | For Sale | $1,890,000 | -- | $889 / Sq Ft |
Tax History Compared to Growth
Tax History
| Year | Tax Paid | Tax Assessment Tax Assessment Total Assessment is a certain percentage of the fair market value that is determined by local assessors to be the total taxable value of land and additions on the property. | Land | Improvement |
|---|---|---|---|---|
| 2025 | $23,164 | $1,948,194 | $1,168,916 | $779,278 |
| 2024 | $23,164 | $1,909,997 | $1,145,998 | $763,999 |
| 2023 | $25,992 | $2,142,000 | $1,285,200 | $856,800 |
| 2022 | $23,476 | $1,927,800 | $1,156,680 | $771,120 |
| 2021 | $23,063 | $1,890,000 | $1,134,000 | $756,000 |
| 2020 | $22,264 | $1,795,940 | $897,970 | $897,970 |
| 2019 | $21,499 | $1,760,726 | $880,363 | $880,363 |
| 2018 | $20,774 | $1,726,202 | $863,101 | $863,101 |
| 2017 | $20,231 | $1,692,356 | $846,178 | $846,178 |
| 2016 | $19,917 | $1,659,174 | $829,587 | $829,587 |
| 2015 | $19,672 | $1,634,252 | $817,126 | $817,126 |
| 2014 | $19,153 | $1,602,240 | $801,120 | $801,120 |
Agents Affiliated with this Home
-

Seller's Agent in 2023
Joske Thompson
Compass
(415) 608-2233
2 in this area
40 Total Sales
-
P
Buyer's Agent in 2023
Patrick Gonzales
Fifty Hills Real Estate
(650) 255-3380
1 in this area
20 Total Sales
-

Seller's Agent in 2022
Lance King
King Realty Group
(415) 282-2280
4 in this area
43 Total Sales
-
S
Seller Co-Listing Agent in 2022
Sierra Sanders
King Realty Group
-

Seller's Agent in 2020
Herb Alston
Coldwell Banker Realty
(415) 336-1982
1 in this area
28 Total Sales
-

Seller Co-Listing Agent in 2020
Tony Alejandre
Coldwell Banker Realty
(415) 812-3453
1 in this area
29 Total Sales
Map
Source: San Francisco Association of REALTORS® MLS
MLS Number: 423716422
APN: 0300-234
- 824 Hyde St
- 1073 Bush St
- 1080 Sutter St Unit 202
- 1080 Sutter St Unit 402
- 1256 Bush St
- 1299 Bush St Unit 404
- 555 Hyde St
- 926 Larkin St
- 1155 Pine St Unit 8
- 1155 Pine St Unit 17
- 1280 Pine St
- 666 Post St Unit 1603
- 631 Ofarrell St Unit 2002
- 631 Ofarrell St Unit 1216
- 631 Ofarrell St Unit 812
- 631 Ofarrell St Unit 702
- 631 Ofarrell St Unit 402
- 577 Geary St Unit 2
- 440 Hyde St
- 723 Taylor St Unit 402
