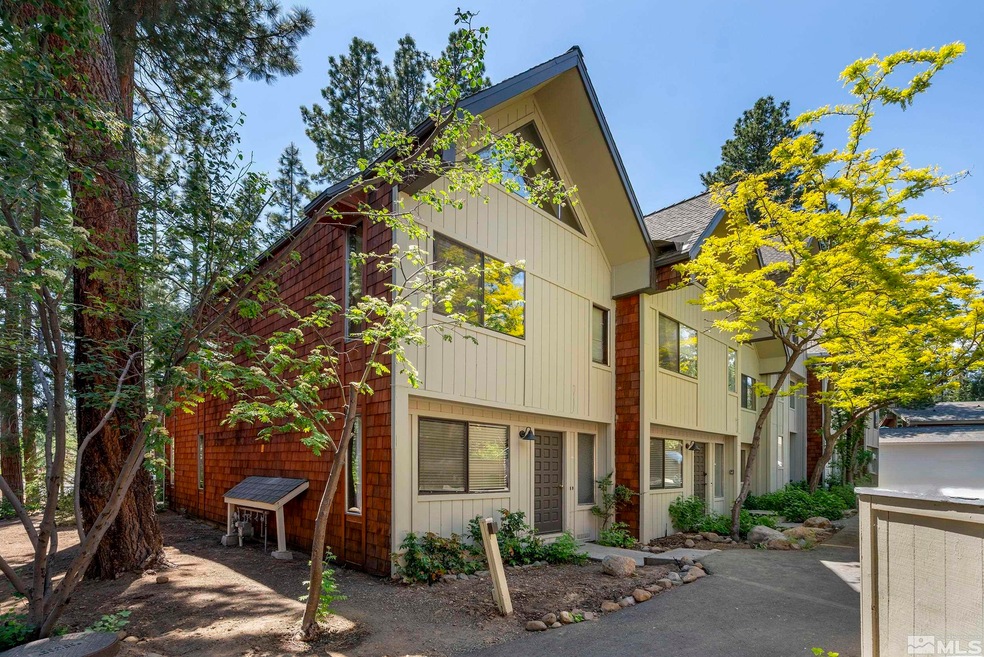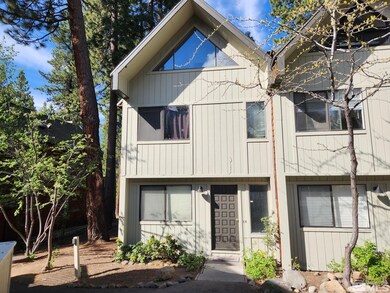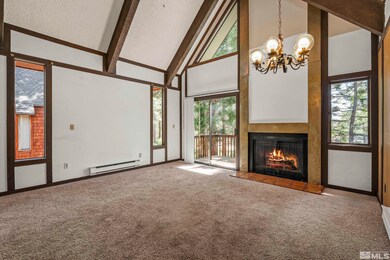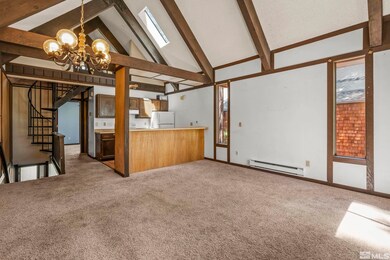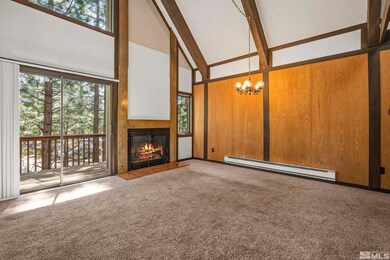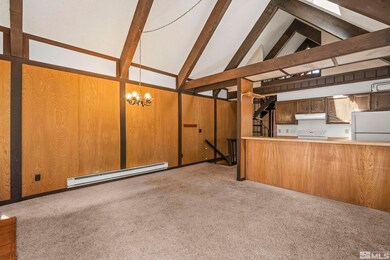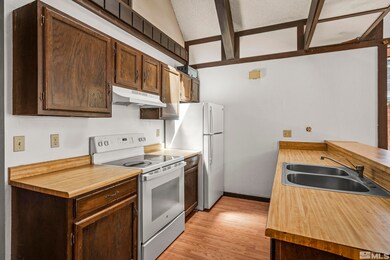
989 Tahoe Blvd Unit 74 Incline Village, NV 89451
Highlights
- View of Trees or Woods
- Deck
- High Ceiling
- Incline High School Rated A-
- Loft
- Double Pane Windows
About This Home
As of February 2025This great low-elevation end unit features 3 bedrooms, 2 baths, and a spacious loft that can serve as a flexible space or an extra sleeping area. The main level boasts an open living area with a cathedral beamed ceiling, an open kitchen, dining area, and a wood-burning fireplace to keep you cozy on chilly nights. A sliding glass door leads out to the deck, ideal for relaxing or entertaining guests. This level also includes a bedroom and a full bath. Downstairs offers two bedrooms,, access to a private patio, and another full bath. Short term rentals are currently allowed. The recreation center is conveniently located directly behind this unit with tennis and pickleball courts, frisbee golf course, bike park, and nature trail close by. As a resident, you’ll enjoy full access to Incline’s private beaches, all recreational and local amenities!
Last Agent to Sell the Property
Alvin Steinberg
Coldwell Banker Select Incline Listed on: 05/24/2024

Last Buyer's Agent
Alvin Steinberg
Coldwell Banker Select Incline Listed on: 05/24/2024

Property Details
Home Type
- Condominium
Est. Annual Taxes
- $2,295
Year Built
- Built in 1971
HOA Fees
- $535 Monthly HOA Fees
Home Design
- Pitched Roof
- Shingle Roof
- Composition Roof
- Wood Siding
- Stick Built Home
Interior Spaces
- 1,649 Sq Ft Home
- 3-Story Property
- High Ceiling
- Double Pane Windows
- Blinds
- Living Room with Fireplace
- Combination Dining and Living Room
- Loft
- Views of Woods
- Crawl Space
Kitchen
- Breakfast Bar
- <<builtInOvenToken>>
- Electric Oven
- Electric Cooktop
- Dishwasher
- Disposal
Flooring
- Carpet
- Laminate
Bedrooms and Bathrooms
- 3 Bedrooms
- 2 Full Bathrooms
Home Security
Outdoor Features
- Deck
- Patio
Schools
- Incline Elementary School
- Incline Village Middle School
- Incline Village High School
Utilities
- Cooling Available
- Baseboard Heating
- Electric Water Heater
Additional Features
- Landscaped
- Ground Level
Listing and Financial Details
- Home warranty included in the sale of the property
- Assessor Parcel Number 12736221
- $4,000 per year additional tax assessments
Community Details
Overview
- $675 HOA Transfer Fee
- Incline Property Management Association, Phone Number (775) 832-0284
- Maintained Community
- The community has rules related to covenants, conditions, and restrictions
Recreation
- Snow Removal
Additional Features
- No Laundry Facilities
- Fire and Smoke Detector
Ownership History
Purchase Details
Home Financials for this Owner
Home Financials are based on the most recent Mortgage that was taken out on this home.Purchase Details
Home Financials for this Owner
Home Financials are based on the most recent Mortgage that was taken out on this home.Similar Homes in Incline Village, NV
Home Values in the Area
Average Home Value in this Area
Purchase History
| Date | Type | Sale Price | Title Company |
|---|---|---|---|
| Bargain Sale Deed | $1,250,000 | Ticor Title | |
| Bargain Sale Deed | $751,000 | Ticor Title |
Mortgage History
| Date | Status | Loan Amount | Loan Type |
|---|---|---|---|
| Open | $125,000 | New Conventional | |
| Previous Owner | $161,009 | Fannie Mae Freddie Mac | |
| Previous Owner | $162,500 | Unknown |
Property History
| Date | Event | Price | Change | Sq Ft Price |
|---|---|---|---|---|
| 02/27/2025 02/27/25 | Sold | $1,250,000 | -3.5% | $758 / Sq Ft |
| 02/04/2025 02/04/25 | Pending | -- | -- | -- |
| 12/19/2024 12/19/24 | For Sale | $1,295,000 | +72.4% | $785 / Sq Ft |
| 10/01/2024 10/01/24 | Sold | $751,000 | -8.3% | $455 / Sq Ft |
| 09/18/2024 09/18/24 | Pending | -- | -- | -- |
| 09/06/2024 09/06/24 | Price Changed | $819,000 | -3.5% | $497 / Sq Ft |
| 08/22/2024 08/22/24 | For Sale | $849,000 | 0.0% | $515 / Sq Ft |
| 08/21/2024 08/21/24 | Pending | -- | -- | -- |
| 08/08/2024 08/08/24 | Price Changed | $849,000 | -5.6% | $515 / Sq Ft |
| 07/30/2024 07/30/24 | Price Changed | $899,000 | -2.2% | $545 / Sq Ft |
| 07/26/2024 07/26/24 | For Sale | $919,000 | 0.0% | $557 / Sq Ft |
| 07/19/2024 07/19/24 | Pending | -- | -- | -- |
| 07/09/2024 07/09/24 | For Sale | $919,000 | 0.0% | $557 / Sq Ft |
| 07/09/2024 07/09/24 | Price Changed | $919,000 | -3.3% | $557 / Sq Ft |
| 06/17/2024 06/17/24 | Pending | -- | -- | -- |
| 05/24/2024 05/24/24 | For Sale | $950,000 | -- | $576 / Sq Ft |
Tax History Compared to Growth
Tax History
| Year | Tax Paid | Tax Assessment Tax Assessment Total Assessment is a certain percentage of the fair market value that is determined by local assessors to be the total taxable value of land and additions on the property. | Land | Improvement |
|---|---|---|---|---|
| 2025 | $2,437 | $103,965 | $77,735 | $26,230 |
| 2024 | $2,437 | $92,213 | $65,660 | $26,553 |
| 2023 | $2,295 | $88,471 | $65,660 | $22,811 |
| 2022 | $2,484 | $68,825 | $48,230 | $20,595 |
| 2021 | $2,358 | $49,582 | $29,610 | $19,972 |
| 2020 | $2,313 | $48,122 | $27,510 | $20,612 |
| 2019 | $2,242 | $44,977 | $24,255 | $20,722 |
| 2018 | $2,177 | $39,342 | $18,585 | $20,757 |
| 2017 | $2,123 | $38,665 | $17,605 | $21,060 |
| 2016 | $2,090 | $38,832 | $16,800 | $22,032 |
| 2015 | $2,088 | $36,390 | $15,015 | $21,375 |
| 2014 | $2,065 | $35,848 | $13,545 | $22,303 |
| 2013 | -- | $35,016 | $12,810 | $22,206 |
Agents Affiliated with this Home
-
Sarah Clark

Seller's Agent in 2025
Sarah Clark
Dickson Realty Incline
(775) 315-2540
48 in this area
59 Total Sales
-
Alex Militante

Buyer's Agent in 2025
Alex Militante
Ferrari-Lund R.E. Sparks
(775) 544-2855
1 in this area
132 Total Sales
-
A
Seller's Agent in 2024
Alvin Steinberg
Coldwell Banker Select Incline
Map
Source: Northern Nevada Regional MLS
MLS Number: 240006323
APN: 127-362-21
- 989 Tahoe Blvd Unit 84
- 989 Tahoe Blvd Unit 71
- 989 Tahoe Blvd Unit 77
- 989 Tahoe Blvd Unit 91
- 989 Tahoe Blvd Unit 20
- 989 Tahoe Blvd Unit 1
- 989 Tahoe Blvd Unit 36
- 989 Tahoe Blvd Unit 5
- 275 Deer Ct
- 981 4th Green Dr
- 198 Country Club Dr Unit 12
- 982 Sand Iron Dr
- 960 4th Green Dr
- 947 Incline Way Unit 169
- 1052 Sawmill Rd
- 120 Country Club Dr Unit 27
- 321 Ski Way Unit 122
- 321 Ski Way Unit 96
- 321 Ski Way Unit 230
- 321 Ski Way Unit 142
