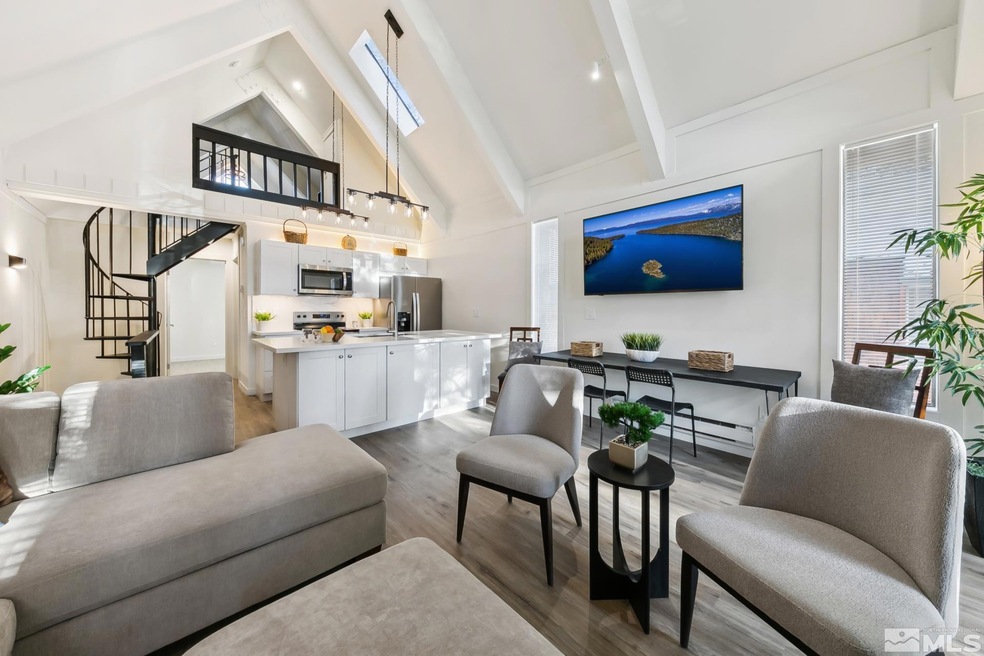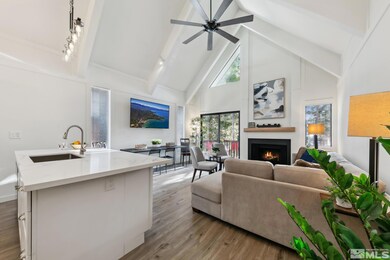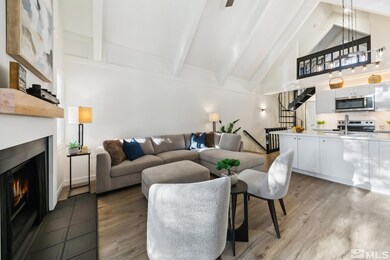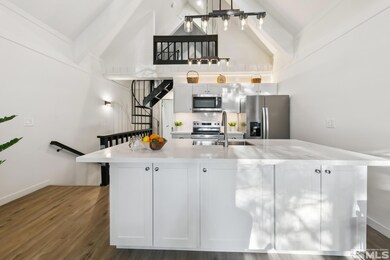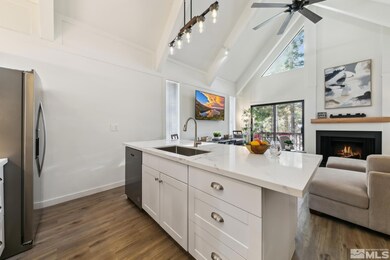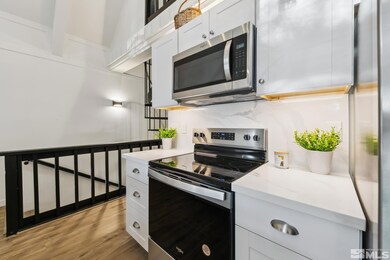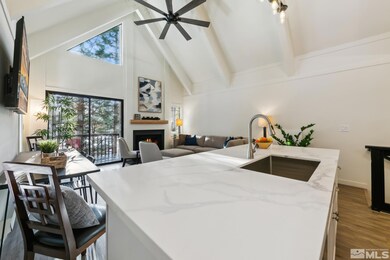
989 Tahoe Blvd Unit 74 Incline Village, NV 89451
Highlights
- View of Trees or Woods
- Deck
- Wooded Lot
- Incline High School Rated A-
- Property is near a forest
- Loft
About This Home
As of February 2025Location. Location. Location! Completely remodeled, furnished, light & bright 4 bed/2 bath 1,649 sq. ft. END UNIT, featuring a gorgeous kitchen with new stainless-steel appliances, custom cabinets, quartz countertops & backsplash, new bathrooms, flooring, closets, doors, paint, fixtures, lighting, plumbing & electrical and skylights for extra light. With the Diamond Peak Ski Shuttle steps out your back door you can be on the ski hill in minutes. It's a short jaunt to the IV Recreation Center, pickle ball, tennis courts, disc golf, bocce ball & Incline’s private beaches. Close proximity to Hyatt Hotel-Casino, 2 Robert Trent Jones Golf Courses, hiking/biking trails, East Shore Trail, shops, restaurants, schools, & healthcare facilities ensuring all your daily needs are met with ease & combines the best of indoor/outdoor living in one of Nevada's most sought-after locations in Lake Tahoe, NV. BONUS:short term/long term rentals permitted offering investment flexibility/income to offset your expenses. This home is adjacent to a private K-8 Lake Tahoe School and Sierra Nevada University. This property offers full IVGID privileges which includes 3 private beaches, boat launch, pickle ball/tennis courts, 2 Robert Trent Jones Golf Courses, Diamond Peak Ski Resort, Rec Center & world-class recreational facilities. This home allows #STR's. As a resident of Incline Village, you have access to full IVGID privileges, the IV #RecreationCenter, #pickle ball/tennis courts, #discgolf, #bocceball courts, outdoor exercise stations, skate park, bicycle #pumptrack, 3 private beaches, 2 Robert Trent Jones Golf Courses, #DiamondPeakSkiResort and & #world-class recreational facilities.
Last Agent to Sell the Property
Dickson Realty Incline License #S.064455 Listed on: 12/20/2024

Property Details
Home Type
- Condominium
Est. Annual Taxes
- $2,295
Year Built
- Built in 1971
Lot Details
- Landscaped
- Front Yard Sprinklers
- Wooded Lot
HOA Fees
- $535 Monthly HOA Fees
Property Views
- Woods
- Mountain
Home Design
- Pitched Roof
- Shingle Roof
- Composition Roof
- Wood Siding
- Stick Built Home
Interior Spaces
- 1,649 Sq Ft Home
- 3-Story Property
- Furnished
- High Ceiling
- Ceiling Fan
- Double Pane Windows
- Blinds
- Aluminum Window Frames
- Great Room
- Living Room with Fireplace
- Loft
- Crawl Space
Kitchen
- Breakfast Bar
- <<builtInOvenToken>>
- Electric Oven
- Electric Cooktop
- <<microwave>>
- Dishwasher
- Kitchen Island
- Disposal
Bedrooms and Bathrooms
- 4 Bedrooms
- 2 Full Bathrooms
- Bathtub and Shower Combination in Primary Bathroom
Laundry
- Laundry Room
- Dryer
- Washer
Home Security
Outdoor Features
- Deck
- Patio
Location
- Ground Level
- Property is near a forest
Schools
- Incline Elementary School
- Incline Village Middle School
- Incline Village High School
Utilities
- Cooling Available
- Baseboard Heating
- Electric Water Heater
- Internet Available
- Phone Available
- Cable TV Available
Listing and Financial Details
- Home warranty included in the sale of the property
- Assessor Parcel Number 12736221
Community Details
Overview
- $675 HOA Transfer Fee
- Incline Property Mgmt Association
- The community has rules related to covenants, conditions, and restrictions
Security
- Fire and Smoke Detector
Ownership History
Purchase Details
Home Financials for this Owner
Home Financials are based on the most recent Mortgage that was taken out on this home.Purchase Details
Home Financials for this Owner
Home Financials are based on the most recent Mortgage that was taken out on this home.Similar Homes in Incline Village, NV
Home Values in the Area
Average Home Value in this Area
Purchase History
| Date | Type | Sale Price | Title Company |
|---|---|---|---|
| Bargain Sale Deed | $1,250,000 | Ticor Title | |
| Bargain Sale Deed | $751,000 | Ticor Title |
Mortgage History
| Date | Status | Loan Amount | Loan Type |
|---|---|---|---|
| Open | $125,000 | New Conventional | |
| Previous Owner | $161,009 | Fannie Mae Freddie Mac | |
| Previous Owner | $162,500 | Unknown |
Property History
| Date | Event | Price | Change | Sq Ft Price |
|---|---|---|---|---|
| 02/27/2025 02/27/25 | Sold | $1,250,000 | -3.5% | $758 / Sq Ft |
| 02/04/2025 02/04/25 | Pending | -- | -- | -- |
| 12/19/2024 12/19/24 | For Sale | $1,295,000 | +72.4% | $785 / Sq Ft |
| 10/01/2024 10/01/24 | Sold | $751,000 | -8.3% | $455 / Sq Ft |
| 09/18/2024 09/18/24 | Pending | -- | -- | -- |
| 09/06/2024 09/06/24 | Price Changed | $819,000 | -3.5% | $497 / Sq Ft |
| 08/22/2024 08/22/24 | For Sale | $849,000 | 0.0% | $515 / Sq Ft |
| 08/21/2024 08/21/24 | Pending | -- | -- | -- |
| 08/08/2024 08/08/24 | Price Changed | $849,000 | -5.6% | $515 / Sq Ft |
| 07/30/2024 07/30/24 | Price Changed | $899,000 | -2.2% | $545 / Sq Ft |
| 07/26/2024 07/26/24 | For Sale | $919,000 | 0.0% | $557 / Sq Ft |
| 07/19/2024 07/19/24 | Pending | -- | -- | -- |
| 07/09/2024 07/09/24 | For Sale | $919,000 | 0.0% | $557 / Sq Ft |
| 07/09/2024 07/09/24 | Price Changed | $919,000 | -3.3% | $557 / Sq Ft |
| 06/17/2024 06/17/24 | Pending | -- | -- | -- |
| 05/24/2024 05/24/24 | For Sale | $950,000 | -- | $576 / Sq Ft |
Tax History Compared to Growth
Tax History
| Year | Tax Paid | Tax Assessment Tax Assessment Total Assessment is a certain percentage of the fair market value that is determined by local assessors to be the total taxable value of land and additions on the property. | Land | Improvement |
|---|---|---|---|---|
| 2025 | $2,437 | $103,965 | $77,735 | $26,230 |
| 2024 | $2,437 | $92,213 | $65,660 | $26,553 |
| 2023 | $2,295 | $88,471 | $65,660 | $22,811 |
| 2022 | $2,484 | $68,825 | $48,230 | $20,595 |
| 2021 | $2,358 | $49,582 | $29,610 | $19,972 |
| 2020 | $2,313 | $48,122 | $27,510 | $20,612 |
| 2019 | $2,242 | $44,977 | $24,255 | $20,722 |
| 2018 | $2,177 | $39,342 | $18,585 | $20,757 |
| 2017 | $2,123 | $38,665 | $17,605 | $21,060 |
| 2016 | $2,090 | $38,832 | $16,800 | $22,032 |
| 2015 | $2,088 | $36,390 | $15,015 | $21,375 |
| 2014 | $2,065 | $35,848 | $13,545 | $22,303 |
| 2013 | -- | $35,016 | $12,810 | $22,206 |
Agents Affiliated with this Home
-
Sarah Clark

Seller's Agent in 2025
Sarah Clark
Dickson Realty Incline
(775) 315-2540
48 in this area
59 Total Sales
-
Alex Militante

Buyer's Agent in 2025
Alex Militante
Ferrari-Lund R.E. Sparks
(775) 544-2855
1 in this area
132 Total Sales
-
A
Seller's Agent in 2024
Alvin Steinberg
Coldwell Banker Select Incline
Map
Source: Northern Nevada Regional MLS
MLS Number: 240015467
APN: 127-362-21
- 989 Tahoe Blvd Unit 84
- 989 Tahoe Blvd Unit 71
- 989 Tahoe Blvd Unit 77
- 989 Tahoe Blvd Unit 91
- 989 Tahoe Blvd Unit 20
- 989 Tahoe Blvd Unit 1
- 989 Tahoe Blvd Unit 36
- 989 Tahoe Blvd Unit 5
- 275 Deer Ct
- 981 4th Green Dr
- 198 Country Club Dr Unit 12
- 982 Sand Iron Dr
- 960 4th Green Dr
- 947 Incline Way Unit 169
- 1052 Sawmill Rd
- 120 Country Club Dr Unit 27
- 321 Ski Way Unit 122
- 321 Ski Way Unit 96
- 321 Ski Way Unit 230
- 321 Ski Way Unit 142
