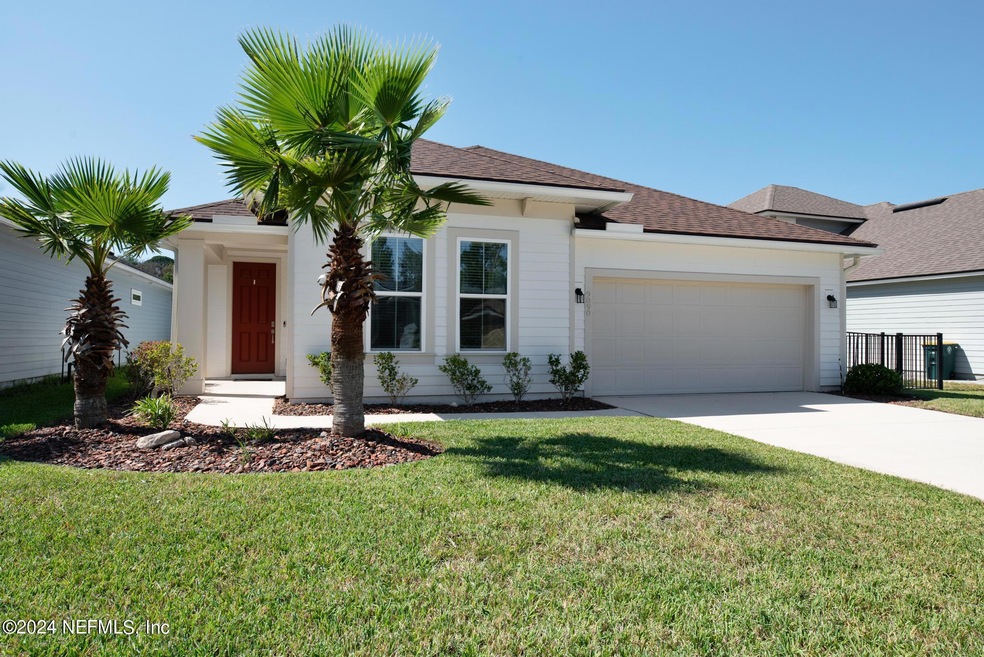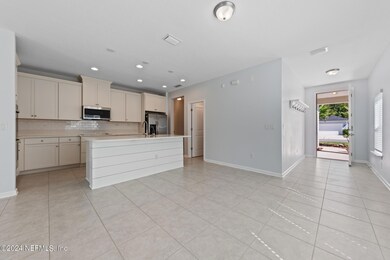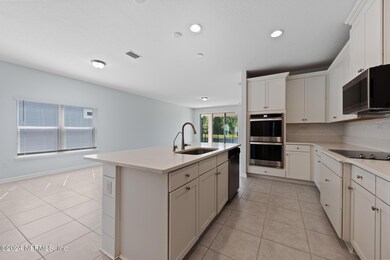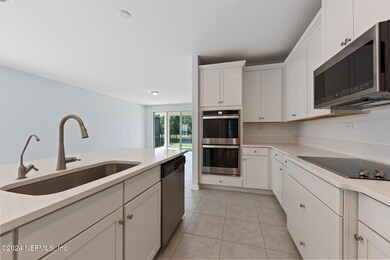
9890 Kevin Rd Jacksonville, FL 32257
Sunbeam NeighborhoodHighlights
- Pond View
- Waterfront
- Traditional Architecture
- Atlantic Coast High School Rated A-
- Open Floorplan
- <<doubleOvenToken>>
About This Home
As of December 2024Private, Turn-key & Beautifully Modern! This stunning home nestled in the heart of Jacksonville checks every box! Loads of space to retreat and relax-with a bright bedroom for every family member. Custom closets in every bedroom too! And porcelain tile throughout the home. You'll love preparing and enjoying meals in this beautifully upgraded kitchen with Quartz counters, oversized island & gorgeous cabinets and double oven. Plus-these thoughtfully selected additions have already been added to promote health: reverse osmosis water filtration system; water softener, and UV light integrated into the HvAC system to reduce allergens. Spread out in your extremely private backyard: with covered patio plus pond view and fully fenced! And enjoy easy, low-maintenance exterior thanks for gutters, French drain, and crimson-rock mulch beds. You cannot beat this location, which offers tons of restaurants & shopping nearby as well as easy access to 95/295! A must-see property!
Last Agent to Sell the Property
BERKSHIRE HATHAWAY HOMESERVICES FLORIDA NETWORK REALTY License #3365899 Listed on: 10/17/2024

Home Details
Home Type
- Single Family
Est. Annual Taxes
- $4,114
Year Built
- Built in 2020
Lot Details
- 0.25 Acre Lot
- Waterfront
- East Facing Home
- Back Yard Fenced
HOA Fees
- $50 Monthly HOA Fees
Parking
- 2 Car Attached Garage
Home Design
- Traditional Architecture
- Shingle Roof
Interior Spaces
- 1,880 Sq Ft Home
- 1-Story Property
- Open Floorplan
- Tile Flooring
- Pond Views
Kitchen
- Eat-In Kitchen
- <<doubleOvenToken>>
- Electric Oven
- Electric Cooktop
- <<microwave>>
- Ice Maker
- Dishwasher
- Kitchen Island
- Disposal
- Instant Hot Water
Bedrooms and Bathrooms
- 4 Bedrooms
- Split Bedroom Floorplan
- Walk-In Closet
- 2 Full Bathrooms
- Bathtub and Shower Combination in Primary Bathroom
Home Security
- Security System Owned
- Smart Thermostat
Utilities
- Central Air
- Heating Available
- Natural Gas Connected
- Tankless Water Heater
- Natural Gas Water Heater
- Water Softener is Owned
Community Details
- Greenbrooke Subdivision
Listing and Financial Details
- Assessor Parcel Number 1490300275
Ownership History
Purchase Details
Home Financials for this Owner
Home Financials are based on the most recent Mortgage that was taken out on this home.Purchase Details
Home Financials for this Owner
Home Financials are based on the most recent Mortgage that was taken out on this home.Purchase Details
Home Financials for this Owner
Home Financials are based on the most recent Mortgage that was taken out on this home.Similar Homes in Jacksonville, FL
Home Values in the Area
Average Home Value in this Area
Purchase History
| Date | Type | Sale Price | Title Company |
|---|---|---|---|
| Warranty Deed | $439,000 | Milestone Title Services | |
| Warranty Deed | $439,000 | Milestone Title Services | |
| Warranty Deed | $435,000 | Landmark Title | |
| Warranty Deed | $288,358 | Golden Dog Title & Trust |
Mortgage History
| Date | Status | Loan Amount | Loan Type |
|---|---|---|---|
| Open | $339,000 | New Conventional | |
| Closed | $339,000 | New Conventional | |
| Previous Owner | $391,500 | Construction | |
| Previous Owner | $298,738 | VA |
Property History
| Date | Event | Price | Change | Sq Ft Price |
|---|---|---|---|---|
| 12/30/2024 12/30/24 | Sold | $439,000 | -2.4% | $234 / Sq Ft |
| 10/24/2024 10/24/24 | Price Changed | $449,900 | -2.0% | $239 / Sq Ft |
| 10/17/2024 10/17/24 | For Sale | $459,000 | +59.2% | $244 / Sq Ft |
| 12/17/2023 12/17/23 | Off Market | $288,358 | -- | -- |
| 12/17/2023 12/17/23 | Off Market | $435,000 | -- | -- |
| 09/18/2023 09/18/23 | Sold | $435,000 | 0.0% | $231 / Sq Ft |
| 08/19/2023 08/19/23 | Pending | -- | -- | -- |
| 08/04/2023 08/04/23 | For Sale | $435,000 | +50.9% | $231 / Sq Ft |
| 07/17/2020 07/17/20 | Sold | $288,358 | -1.6% | $153 / Sq Ft |
| 06/17/2020 06/17/20 | Pending | -- | -- | -- |
| 09/19/2019 09/19/19 | For Sale | $292,990 | -- | $156 / Sq Ft |
Tax History Compared to Growth
Tax History
| Year | Tax Paid | Tax Assessment Tax Assessment Total Assessment is a certain percentage of the fair market value that is determined by local assessors to be the total taxable value of land and additions on the property. | Land | Improvement |
|---|---|---|---|---|
| 2025 | $5,783 | $352,398 | $115,000 | $237,398 |
| 2024 | $4,114 | $352,957 | $115,000 | $237,957 |
| 2023 | $4,114 | $258,365 | $0 | $0 |
| 2022 | $3,769 | $250,840 | $0 | $0 |
| 2021 | $3,744 | $243,534 | $60,000 | $183,534 |
| 2020 | $1,046 | $56,000 | $56,000 | $0 |
| 2019 | $1,000 | $56,000 | $56,000 | $0 |
Agents Affiliated with this Home
-
Kelly Crouse

Seller's Agent in 2024
Kelly Crouse
BERKSHIRE HATHAWAY HOMESERVICES FLORIDA NETWORK REALTY
(904) 229-6425
1 in this area
84 Total Sales
-
ELIZABETH BROCKELMAN

Buyer's Agent in 2024
ELIZABETH BROCKELMAN
WATSON REALTY CORP
(904) 451-0043
1 in this area
15 Total Sales
-
Janet Parrish

Seller's Agent in 2023
Janet Parrish
NAVY TO NAVY HOMES LLC
(904) 732-7053
1 in this area
33 Total Sales
-
DENISE CARROLL
D
Seller Co-Listing Agent in 2023
DENISE CARROLL
NAVY TO NAVY HOMES LLC
(904) 349-0034
1 in this area
13 Total Sales
-
LISA SANDIFER

Buyer's Agent in 2023
LISA SANDIFER
BERKSHIRE HATHAWAY HOMESERVICES FLORIDA NETWORK REALTY
(904) 254-5462
1 in this area
66 Total Sales
-
Batey McGraw
B
Seller's Agent in 2020
Batey McGraw
DREAM FINDERS REALTY LLC
(904) 517-7983
12 in this area
1,200 Total Sales
Map
Source: realMLS (Northeast Florida Multiple Listing Service)
MLS Number: 2052270
APN: 149030-0275
- 4765 N Goshawk Dr
- 4769 Dovetail Dr
- 4661 Trevor Creek Dr N
- 4629 Trevor Creek Dr N
- 9680 Wexford Chase Rd
- 4480 Sun Lily Ct
- 4812 Sunbeam Rd
- 4812 Sunbeam Rd
- 4772 Sunbeam Rd
- 4484 Sun Garden Dr
- 4444 Sun Lily Ct
- 10032 Delano Dr N
- 4376 Sun Garden Dr
- 9626 Belda Way Unit 7
- 9542 Ragsdale Dr
- 9749 Price Park Dr
- 9750 Price Park Dr
- 10284 Oxford Lakes Dr
- 4372 Sun Garden Dr
- 9625 Amarante Way Unit 12






