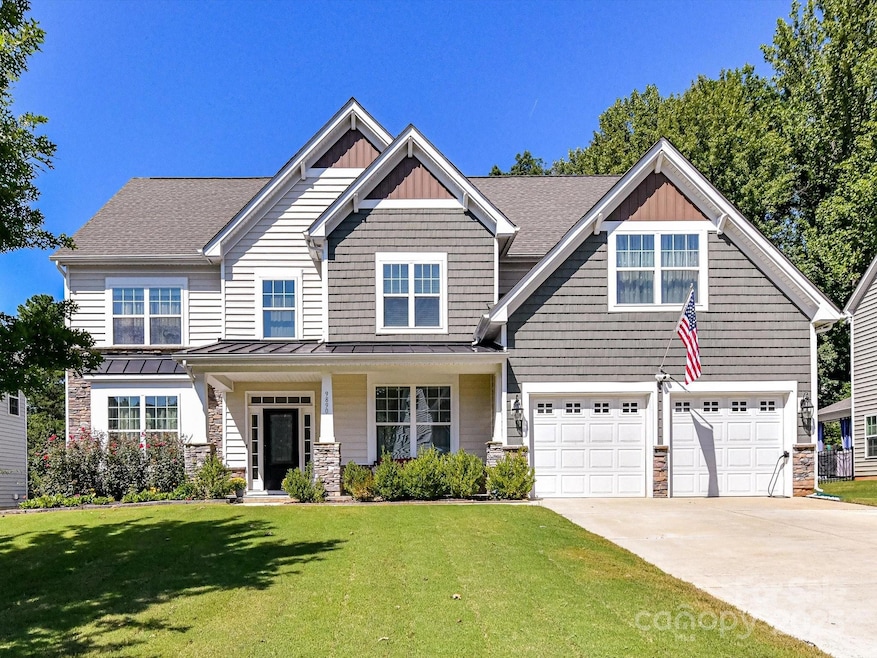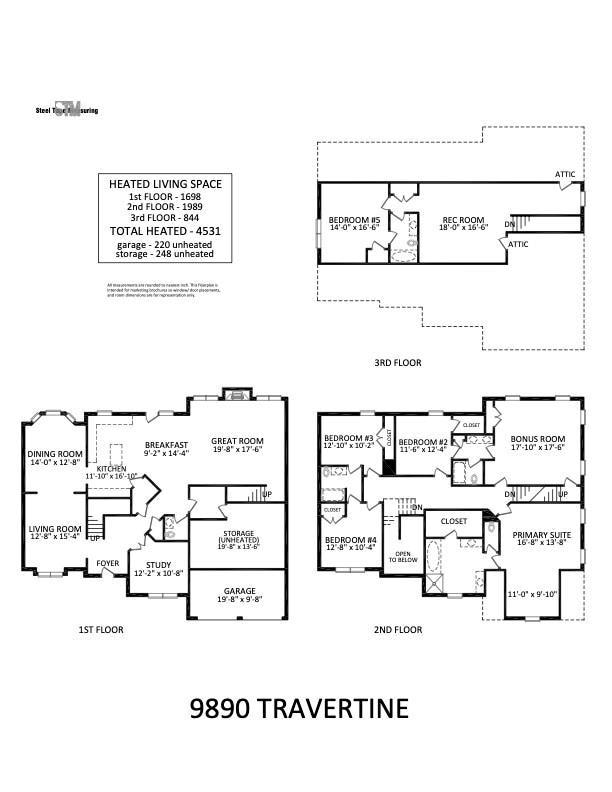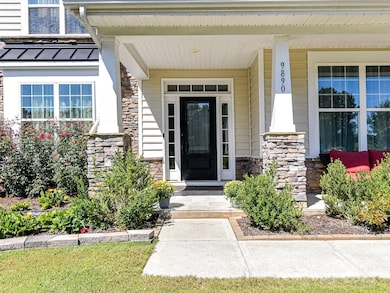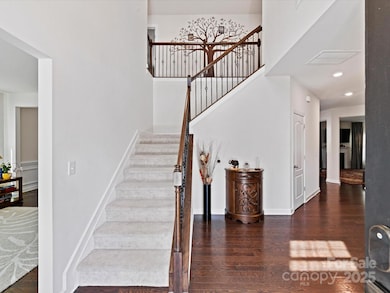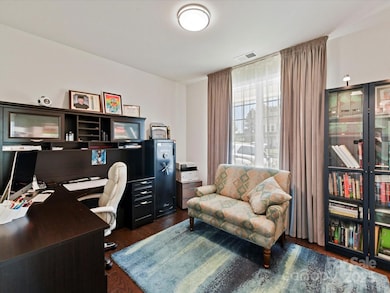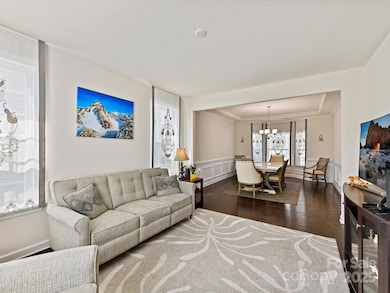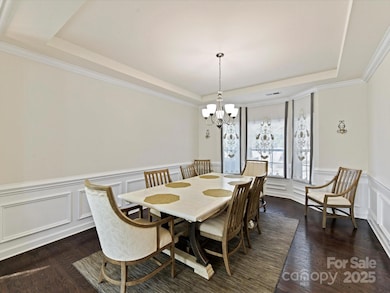
$525,000
- 4 Beds
- 3.5 Baths
- 2,331 Sq Ft
- 756 Naramore St
- Davidson, NC
Beautifully cared for and lightly lived-in, this three-story townhouse is just a short walk from charming downtown Davidson. With four bedrooms, this home offers both functionality and comfort. The formal dining room features a butler’s pantry, while detailed crown molding adds character to the great room, dining area, and primary suite. The lower level has a bedroom and full bath. All other
Greg Martin MartinGroup Properties Inc
