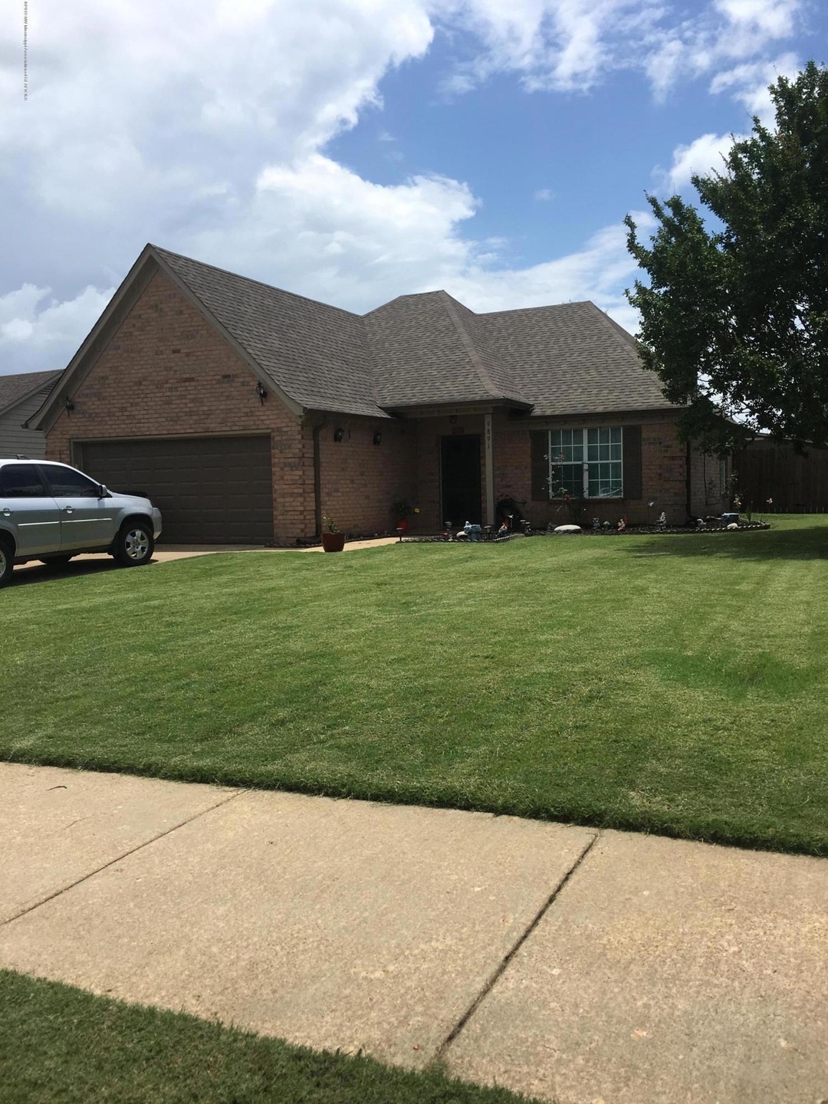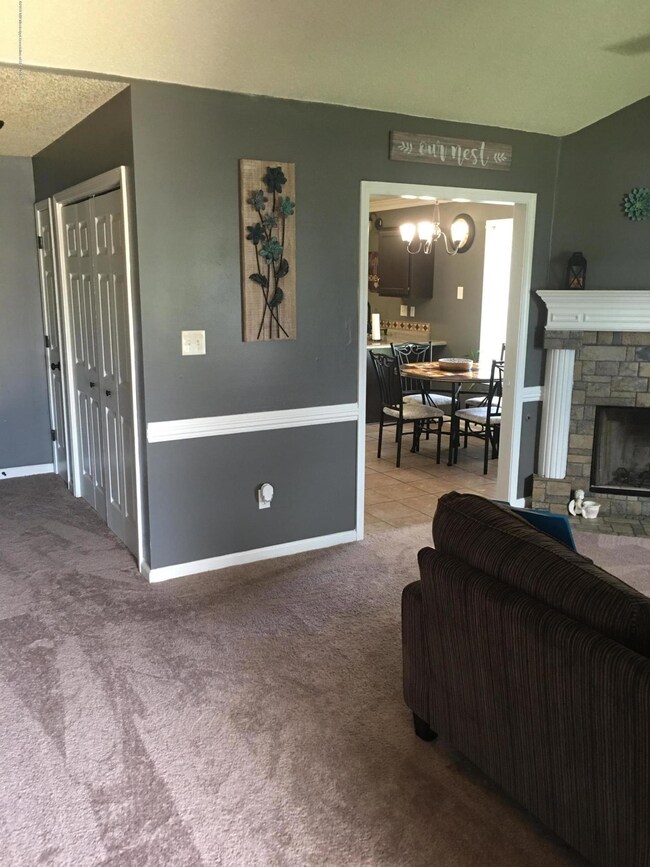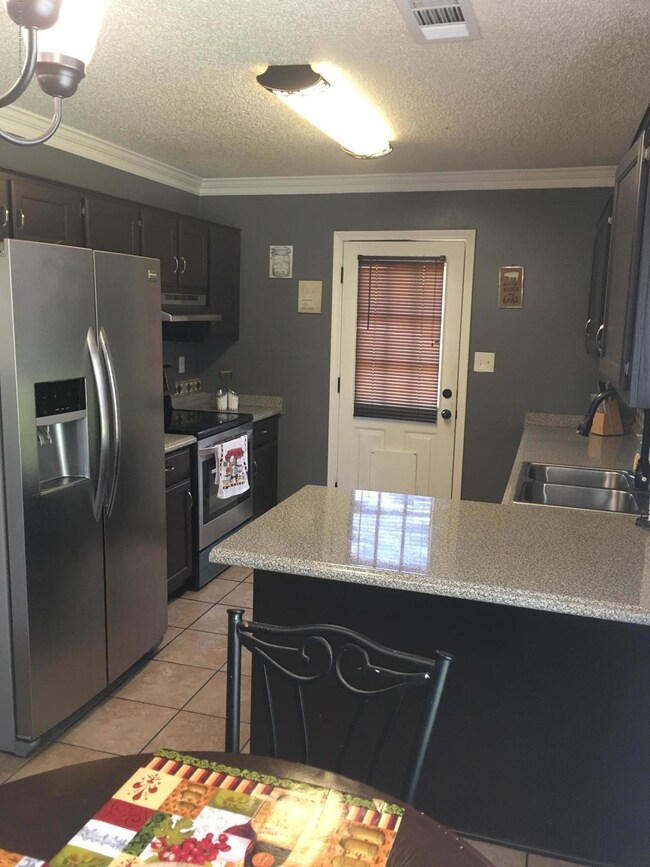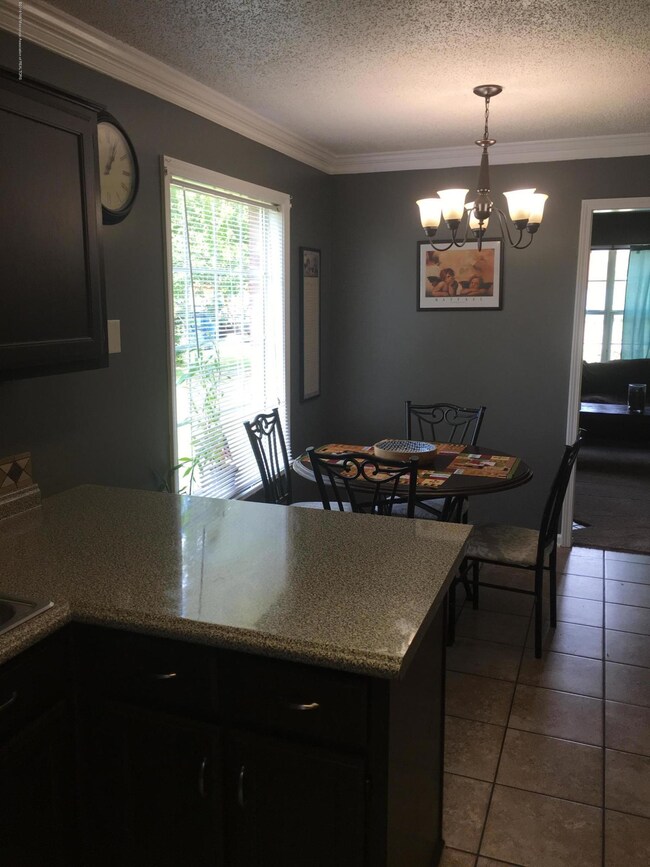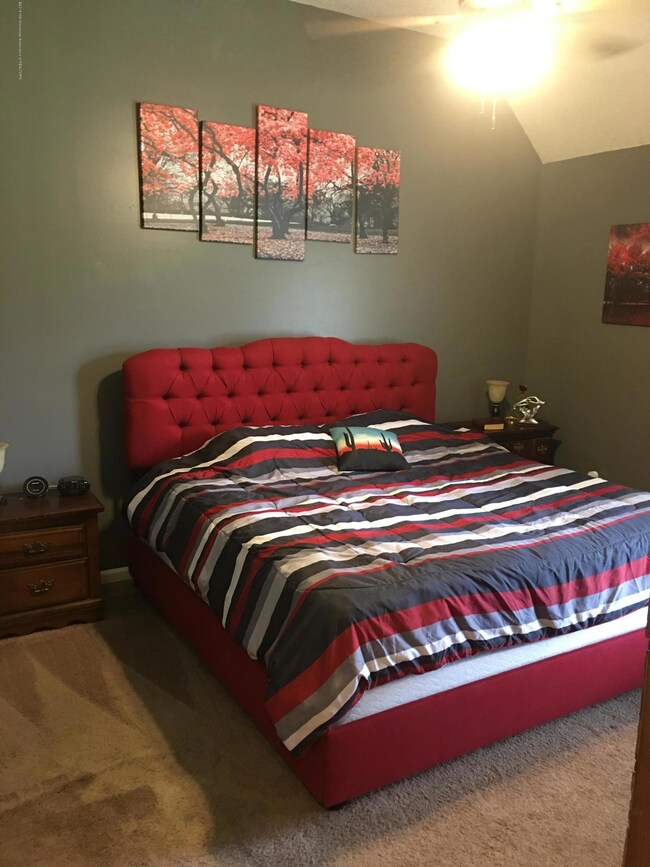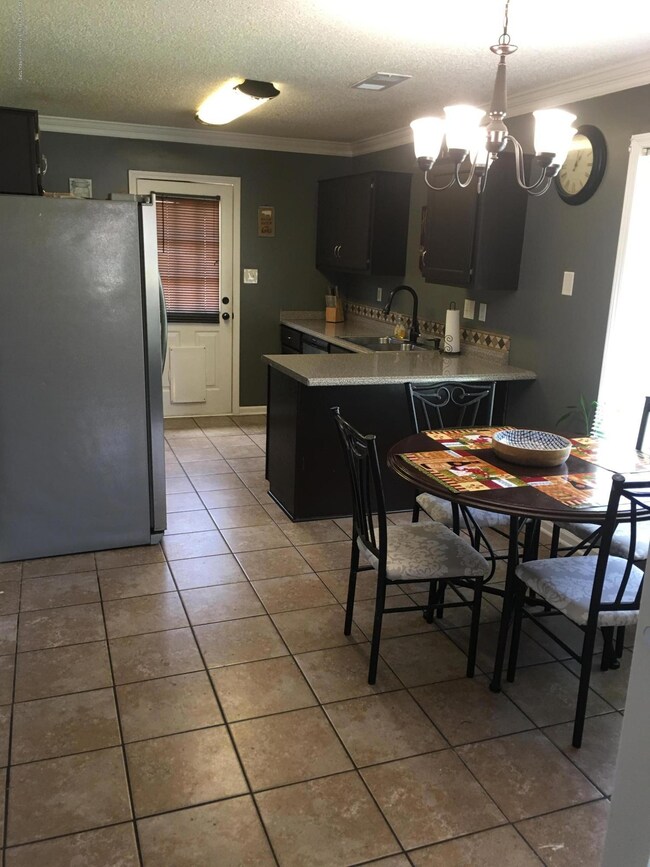
9891 Allen Pkwy N Olive Branch, MS 38654
Estimated Value: $229,000 - $244,000
Highlights
- High Ceiling
- Combination Kitchen and Living
- Eat-In Kitchen
- Olive Branch High School Rated A-
- Breakfast Room
- Patio
About This Home
As of July 2019Super cute 3bd, 2 bath, open floor plan, corner fireplace, breakfast bar, fenced yard, gutters,12x24 workshop in back. So many updates too! Roof, HVAC, water heater all replaced within the last 3 years. BRAND new carpet and fresh paint! This is another one that will move quickly!
Last Agent to Sell the Property
Dream Maker Realty License #S-42106 Listed on: 06/28/2019
Home Details
Home Type
- Single Family
Est. Annual Taxes
- $285
Year Built
- Built in 1996
Lot Details
- Lot Dimensions are 70x130
- Wood Fence
- Landscaped
Parking
- 2 Car Garage
Home Design
- Brick Exterior Construction
- Slab Foundation
Interior Spaces
- 1,300 Sq Ft Home
- 1-Story Property
- High Ceiling
- Ceiling Fan
- Vinyl Clad Windows
- Great Room with Fireplace
- Combination Kitchen and Living
- Breakfast Room
Kitchen
- Eat-In Kitchen
- Breakfast Bar
- Microwave
- Dishwasher
- Disposal
Flooring
- Carpet
- Tile
Bedrooms and Bathrooms
- 3 Bedrooms
- 2 Full Bathrooms
Outdoor Features
- Patio
- Shed
Schools
- Chickasaw Elementary School
- Olive Branch Middle School
- Olive Branch High School
Utilities
- Central Heating and Cooling System
- Heating System Uses Natural Gas
- Natural Gas Connected
- Cable TV Available
Community Details
- Oak Ridge Subdivision
Ownership History
Purchase Details
Home Financials for this Owner
Home Financials are based on the most recent Mortgage that was taken out on this home.Similar Homes in Olive Branch, MS
Home Values in the Area
Average Home Value in this Area
Purchase History
| Date | Buyer | Sale Price | Title Company |
|---|---|---|---|
| Brown Chrystal A | -- | Guardian Title Llc |
Mortgage History
| Date | Status | Borrower | Loan Amount |
|---|---|---|---|
| Open | Brown Chrystal A | $139,428 | |
| Previous Owner | Donovan Alan | $117,090 | |
| Previous Owner | Donovan Alan | $125,957 |
Property History
| Date | Event | Price | Change | Sq Ft Price |
|---|---|---|---|---|
| 07/29/2019 07/29/19 | Sold | -- | -- | -- |
| 06/30/2019 06/30/19 | Pending | -- | -- | -- |
| 06/28/2019 06/28/19 | For Sale | $139,900 | -- | $108 / Sq Ft |
Tax History Compared to Growth
Tax History
| Year | Tax Paid | Tax Assessment Tax Assessment Total Assessment is a certain percentage of the fair market value that is determined by local assessors to be the total taxable value of land and additions on the property. | Land | Improvement |
|---|---|---|---|---|
| 2024 | $285 | $9,586 | $2,500 | $7,086 |
| 2023 | $285 | $9,586 | $0 | $0 |
| 2022 | $285 | $9,586 | $2,500 | $7,086 |
| 2021 | $285 | $9,586 | $2,500 | $7,086 |
| 2020 | $285 | $9,586 | $2,500 | $7,086 |
| 2019 | $1,008 | $9,586 | $2,500 | $7,086 |
| 2017 | $991 | $16,324 | $9,412 | $6,912 |
| 2016 | $991 | $9,412 | $2,500 | $6,912 |
| 2015 | $1,291 | $16,324 | $9,412 | $6,912 |
| 2014 | $1,044 | $9,796 | $0 | $0 |
| 2013 | $1,005 | $9,796 | $0 | $0 |
Agents Affiliated with this Home
-
Brenda Easter
B
Seller's Agent in 2019
Brenda Easter
Dream Maker Realty
(901) 921-3919
40 in this area
190 Total Sales
-
Jonathan Bunch
J
Buyer's Agent in 2019
Jonathan Bunch
Best Real Estate Company, Llc
56 in this area
465 Total Sales
Map
Source: MLS United
MLS Number: 2323673
APN: 1068348440002800
- 5982 Michaelson Dr
- 5875 White Ridge Cir W
- 5881 Morganton Dr
- 6251 Choctaw Trail
- 5710 Southbend Ln
- 5746 Eagleston Dr
- 9948 Victor Dr
- 10415 Oak Leaf Dr
- 9884 Victor Dr
- 10065 Lacy Dr
- 5269 Blocker St
- 9745 Riggan Dr
- 5295 Blocker St
- 7156 Edgewater Dr
- 9937 Maury Cove
- 10101 Stephenson Ln
- 6715 Curtis Cove
- 6126 Rolling Oaks Cove
- 10293 Yates Dr
- 6343 Oak Cir W
- 9891 Allen Pkwy N
- 9903 Allen Pkwy N
- 9879 Allen Pkwy N
- 9886 Allen Pkwy S
- 9867 Allen Pkwy N
- 9910 Allen Pkwy S
- 9874 Allen Pkwy S
- 9935 Highway Unit 178
- 9915 Allen Pkwy N
- 9894 Allen Pkwy N
- 9882 Allen Pkwy N
- 9906 Allen Pkwy N
- 9870 Allen Pkwy N
- 9927 Allen Pkwy N
- 9855 Allen Pkwy N
- 9922 Allen Pkwy S
- 9862 Allen Pkwy S
- 9918 Allen Pkwy N
- 9934 Allen Pkwy S
- 9850 Allen Pkwy S
