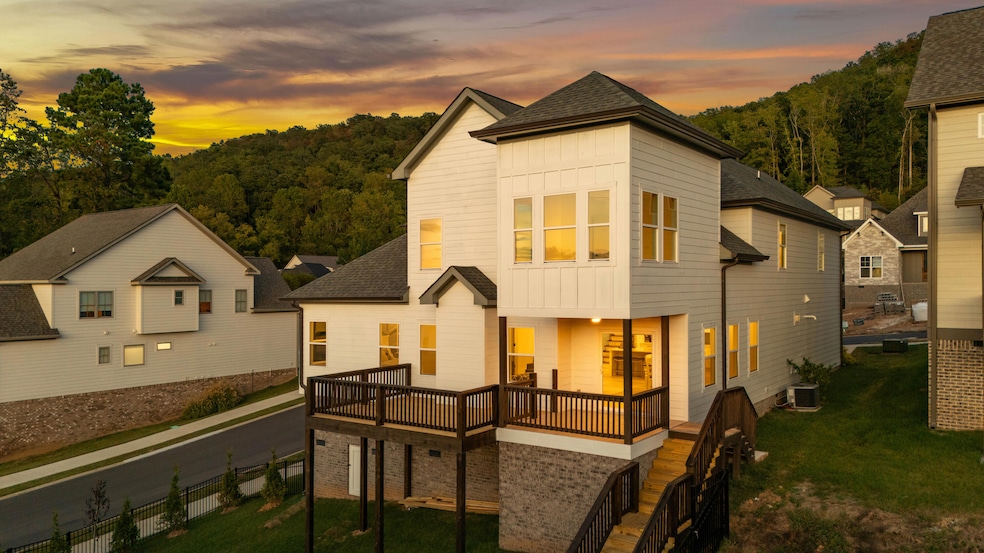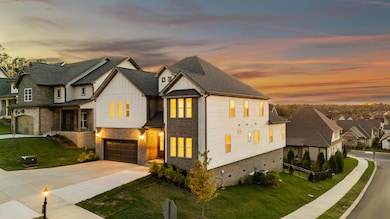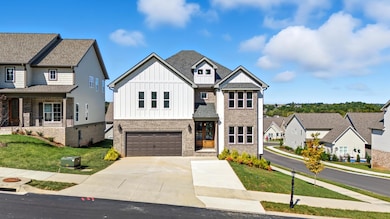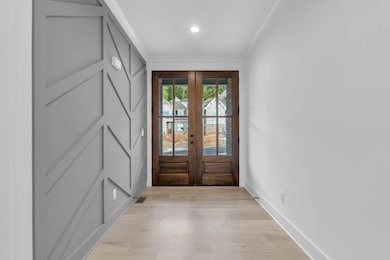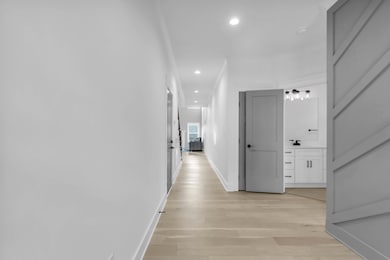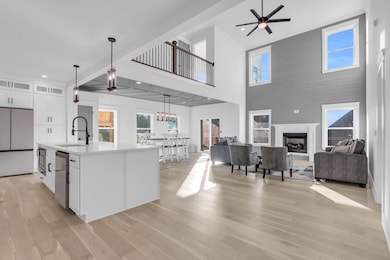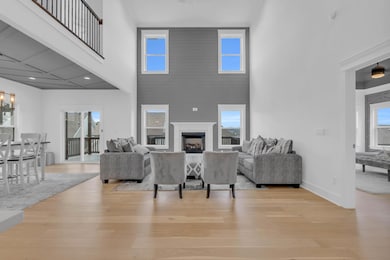Refined New Construction in Barnsley Park This 4,000 sq. ft. new construction in Ooltewah offers a prime location within the Barnsley Park community, surrounded by convenience and comfort. The main living area opens under soaring 18+ foot ceilings, where natural light highlights the open layout. The kitchen features quartz countertops, Samsung appliances including a gas range and refrigerator, and a seamless connection to the dining and living spaces. White oak engineered hardwoods run throughout, while accent walls in the dining area and primary suite add subtle contrast and character. The primary suite on the main level offers a calm retreat with tongue-and-groove stained ceilings, dual custom closets, a freestanding soaking tub, and a waterfall shower. A secondary ensuite bedroom on the main floor adds convenience for guests or flexible living needs. Upstairs, four bedrooms are arranged to provide balance and privacy, with bathrooms designed to be shared efficiently. At the center, a sunroom overlooks the neighborhood and captures evening sunsets. Ideal as a lounge, workspace, or even a seventh bedroom. A balcony also connects to the main living area below, adding both openness and functionality. Outdoor living is equally considered. An extended deck flows into the fenced backyard, with trees planted for privacy and a black aluminum fence defining the space. The extended driveway allows for additional parking, while stairs connect the deck to the yard, making the home well-suited for both everyday living and entertaining. Practical features include natural gas, a gas fireplace, dual-system heating, and generous storage throughout. The location offers close proximity to I-75, East Brainerd, shopping, dining, parks, and all the conveniences of Ooltewah. This home balances scale and comfort, design and practicality, creating a welcoming place to settle in and enjoy.

