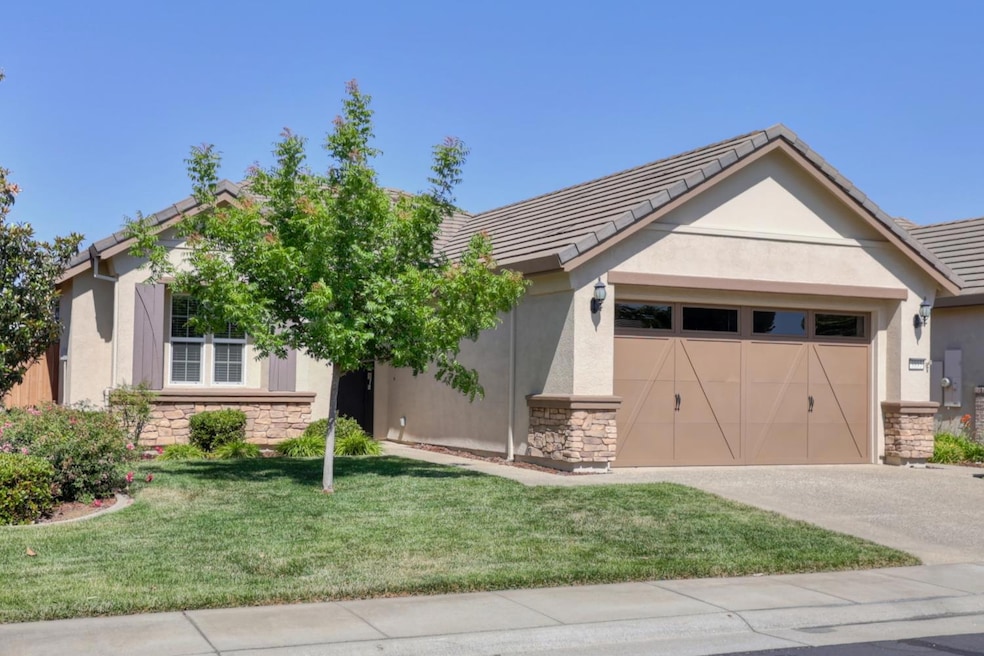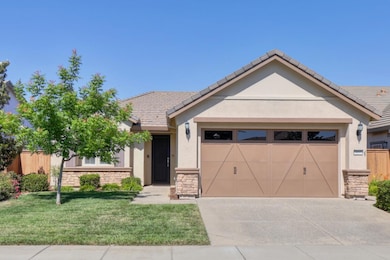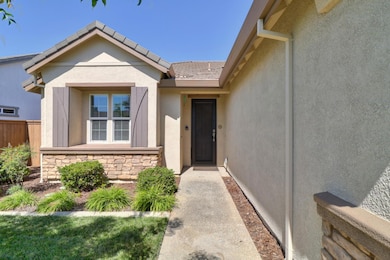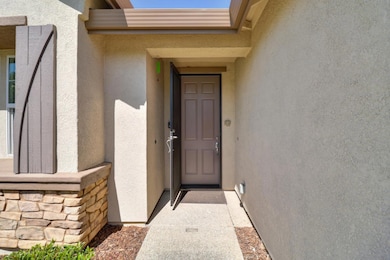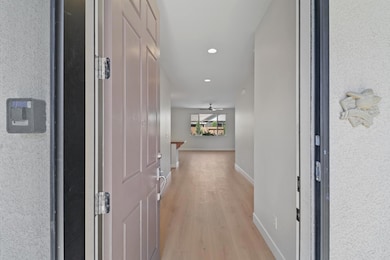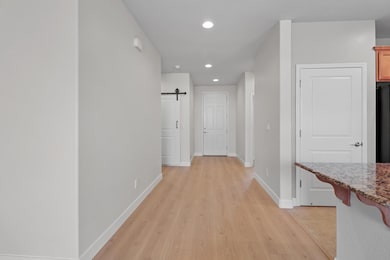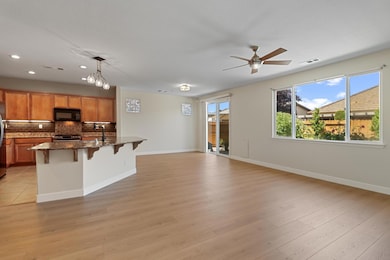9895 Sheffield Way Elk Grove, CA 95757
South West Elk Grove NeighborhoodEstimated payment $3,869/month
Highlights
- Fitness Center
- Active Adult
- Property is near a clubhouse
- Private Pool
- Clubhouse
- 2-minute walk to Rose Garden Park
About This Home
Best priced 3 bedroom model in Del Webb Senior Community in Elk Grove. This Maggie model is move-in ready! New laminate wood flooring in entry, dining area, great room & all bedrooms. All new baseboards. Just painted in all rooms except the bathrooms & kitchen. Some new light fixtures. Kitchen has granite counter tops, tile backsplash. Tile floors. Large island with sink & edge of island has room for bar stools. Black and black stainless color appliances in the kitchen. Nice pantry. Kitchen is open to great room & dining. Ceiling fan & light. Inside laundry has solar tube, cabinets and sink. Primary bathroom has dual sinks with a large shower stall. Walk-in closet has solar tube for extra light in the day & plenty of room! Backyard is drought tolerant with nice patio area, raised brick flower garden, Lots of plants, bushes, trees & roses.
Home Details
Home Type
- Single Family
Est. Annual Taxes
- $8,027
Year Built
- Built in 2010
Lot Details
- 5,467 Sq Ft Lot
- Back Yard Fenced
- Landscaped
- Property is zoned RD-6
HOA Fees
- $190 Monthly HOA Fees
Parking
- 2 Car Attached Garage
- Front Facing Garage
- Garage Door Opener
Home Design
- Contemporary Architecture
- Slab Foundation
- Frame Construction
- Tile Roof
Interior Spaces
- 1,569 Sq Ft Home
- 1-Story Property
- Great Room
- Family Room
- Combination Dining and Living Room
- Recreation Room with Fireplace
- Laminate Flooring
Kitchen
- Free-Standing Gas Oven
- Free-Standing Gas Range
- Microwave
- Dishwasher
- Kitchen Island
- Granite Countertops
- Disposal
Bedrooms and Bathrooms
- 3 Bedrooms
- 2 Full Bathrooms
- Bathtub with Shower
Laundry
- Laundry in unit
- Laundry Cabinets
Home Security
- Prewired Security
- Carbon Monoxide Detectors
- Fire and Smoke Detector
Utilities
- Central Heating and Cooling System
- Heating System Uses Natural Gas
- 220 Volts
- Property is located within a water district
- Sewer in Street
- Cable TV Available
Additional Features
- Private Pool
- Property is near a clubhouse
Listing and Financial Details
- Assessor Parcel Number 132-1940-071-0000
Community Details
Overview
- Active Adult
- Association fees include management, common areas, organized activities, pool, recreation facility, ground maintenance
- Glenbrook Community Association, Phone Number (916) 714-1010
- Built by Pulte
- Glenbrook Del Webb Subdivision, Maggie Floorplan
- Mandatory home owners association
Amenities
- Clubhouse
Recreation
- Tennis Courts
- Outdoor Game Court
- Indoor Game Court
- Recreation Facilities
- Fitness Center
- Community Pool
- Community Spa
- Pool Membership Available
Map
Home Values in the Area
Average Home Value in this Area
Tax History
| Year | Tax Paid | Tax Assessment Tax Assessment Total Assessment is a certain percentage of the fair market value that is determined by local assessors to be the total taxable value of land and additions on the property. | Land | Improvement |
|---|---|---|---|---|
| 2025 | $8,027 | $461,675 | $106,539 | $355,136 |
| 2024 | $8,027 | $452,623 | $104,450 | $348,173 |
| 2023 | $7,754 | $443,749 | $102,402 | $341,347 |
| 2022 | $7,520 | $435,049 | $100,395 | $334,654 |
| 2021 | $7,311 | $426,520 | $98,427 | $328,093 |
| 2020 | $7,170 | $422,147 | $97,418 | $324,729 |
| 2019 | $7,040 | $413,870 | $95,508 | $318,362 |
| 2018 | $6,842 | $405,756 | $93,636 | $312,120 |
| 2017 | $6,698 | $397,800 | $91,800 | $306,000 |
| 2016 | $6,402 | $390,000 | $90,000 | $300,000 |
| 2015 | $5,076 | $265,895 | $79,950 | $185,945 |
| 2014 | $4,926 | $260,687 | $78,384 | $182,303 |
Property History
| Date | Event | Price | List to Sale | Price per Sq Ft | Prior Sale |
|---|---|---|---|---|---|
| 11/21/2025 11/21/25 | Price Changed | $569,999 | -1.3% | $363 / Sq Ft | |
| 10/08/2025 10/08/25 | Price Changed | $577,500 | -0.9% | $368 / Sq Ft | |
| 09/19/2025 09/19/25 | Price Changed | $582,500 | -0.9% | $371 / Sq Ft | |
| 08/20/2025 08/20/25 | Price Changed | $587,500 | -2.5% | $374 / Sq Ft | |
| 08/13/2025 08/13/25 | For Sale | $602,500 | +54.5% | $384 / Sq Ft | |
| 11/30/2015 11/30/15 | Sold | $390,000 | 0.0% | $249 / Sq Ft | View Prior Sale |
| 11/03/2015 11/03/15 | Pending | -- | -- | -- | |
| 10/30/2015 10/30/15 | For Sale | $390,000 | -- | $249 / Sq Ft |
Purchase History
| Date | Type | Sale Price | Title Company |
|---|---|---|---|
| Grant Deed | $390,000 | First American Title Company | |
| Interfamily Deed Transfer | -- | None Available | |
| Grant Deed | $249,500 | First American Title Company |
Mortgage History
| Date | Status | Loan Amount | Loan Type |
|---|---|---|---|
| Open | $312,000 | New Conventional |
Source: MetroList
MLS Number: 225106352
APN: 132-1940-071
- 7409 Rothschild Ct
- 7401 Rothschild Ct
- 9817 Westminster Way
- 7617 Chatsworth Cir
- 7805 Dearne Way
- 7628 Chatsworth Cir
- 7632 Chatsworth Cir
- 9648 Oakham Way
- 9644 Oakham Way
- 7828 Barnsley Way
- 8221 Peak Forest Way
- 7204 Danberg Way
- 7912 Cellana Dr
- 9590 Oakham Way
- 7548 Chappelle Way
- 7521 Chappelle Way
- 7616 Wayans Way
- 8125 Genex Way
- 10154 Cosby Way
- 10158 Cornice Way
